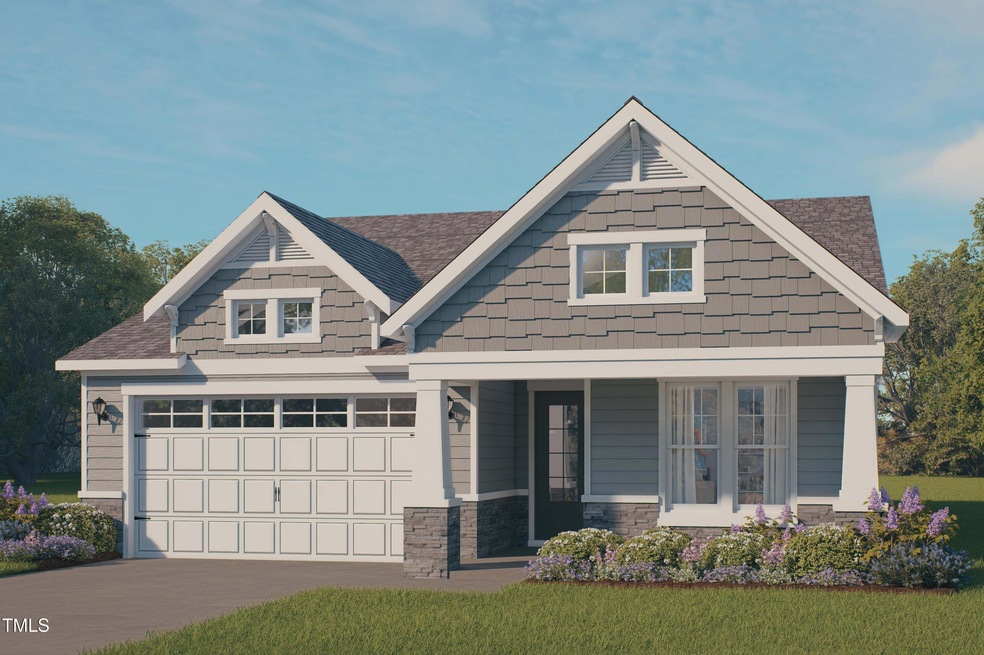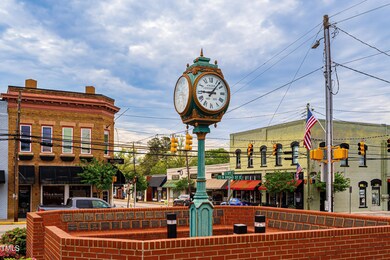9172 Dupree Meadow Dr Unit 16 Angier, NC 27501
Estimated payment $2,808/month
Highlights
- New Construction
- Open Floorplan
- Private Yard
- Willow Springs Elementary School Rated A
- Craftsman Architecture
- Covered Patio or Porch
About This Home
Introducing The Ellery! Robuck Homes'' newest Ranch plan. There are 4 bedrooms and 3 full baths, an open family, dining and kitchen space, a fireplace in the family room and a covered porch. Kennebec Crossing is a Wake county community located just outside of Fuquay Varina in Angier. The community features natural walking trails and a dog park to enjoy the outdoors.
Listing Agent
Fonville Morisey & Barefoot Brokerage Phone: 919-621-0012 License #289464 Listed on: 06/19/2025
Home Details
Home Type
- Single Family
Year Built
- Built in 2025 | New Construction
Lot Details
- 5,663 Sq Ft Lot
- Cleared Lot
- Private Yard
HOA Fees
- $50 Monthly HOA Fees
Parking
- 2 Car Attached Garage
- Front Facing Garage
- Garage Door Opener
Home Design
- Home is estimated to be completed on 2/16/26
- Craftsman Architecture
- Slab Foundation
- Architectural Shingle Roof
- Vinyl Siding
Interior Spaces
- 1,800 Sq Ft Home
- 1-Story Property
- Open Floorplan
- Crown Molding
- Smooth Ceilings
- Ceiling Fan
- Fireplace
- Window Screens
- Entrance Foyer
- Combination Kitchen and Dining Room
- Pull Down Stairs to Attic
Kitchen
- Eat-In Kitchen
- Free-Standing Gas Range
- Dishwasher
- Kitchen Island
- Disposal
Flooring
- Carpet
- Laminate
- Ceramic Tile
Bedrooms and Bathrooms
- 4 Bedrooms
- 3 Full Bathrooms
- Private Water Closet
- Bathtub with Shower
- Shower Only
- Walk-in Shower
Laundry
- Laundry Room
- Laundry on main level
Outdoor Features
- Covered Patio or Porch
Schools
- Willow Springs Elementary School
- Herbert Akins Road Middle School
- Willow Spring High School
Utilities
- Forced Air Zoned Heating and Cooling System
- Underground Utilities
- Electric Water Heater
Listing and Financial Details
- Assessor Parcel Number See Recorded Map
Community Details
Overview
- Association fees include storm water maintenance
- Kennebec Crossing HOA, Phone Number (919) 848-4911
- Kennebec Crossing Subdivision
Recreation
- Dog Park
- Trails
Map
Home Values in the Area
Average Home Value in this Area
Property History
| Date | Event | Price | List to Sale | Price per Sq Ft |
|---|---|---|---|---|
| 06/19/2025 06/19/25 | For Sale | $440,900 | -- | $245 / Sq Ft |
Source: Doorify MLS
MLS Number: 10104262
- 9168 Dupree Meadow Dr Unit 15
- 9164 Dupree Meadow Dr
- 9164 Dupree Meadow Dr Unit 14
- 9169 Dupree Meadow Dr Unit 26
- 9160 Dupree Meadow Dr Unit 13
- 3200 Balcon Ct Unit 28
- 9152 Dupree Meadow Dr Unit 12
- 9140 Dupree Meadow Dr
- 9140 Dupree Meadow Dr Unit 9
- 9120 Dupree Meadow Dr
- 9113 Dupree St Unit 41
- 9113 Dupree Meadow Dr
- 8932 Buffalo Gourd Ln
- 8007 Crookneck Dr
- 9812 Bitter Melon Dr
- 8935 Kennebec Crossing Dr Unit 57
- 8935 Kennebec Crossing Dr
- 8915 Kennebec Crossing Dr Unit 59
- 8913 Kennebec Crossing Dr Unit 58
- 8909 Kennebec Crossing Dr
- 1036 Red Finch Way
- 1037 Red Finch Way
- 1021 Red Finch Way
- 244 Chateau Way
- 232 Chateau Way
- 2179 Fox Chapel Place
- 933 Glowing Star Ln
- 3700 Wyndfair Dr
- 2022 Attend Crossing
- 2718 Nassau Trace
- 2116 Water Marsh Trail
- 132 Montasel Ct
- 1513 Carlton Links Dr
- 167 Shelly Dr
- 79 Kerrylane Dr
- 232 Whetstone Dr
- 505 Providence Springs Ln
- 80 N Dunn St Unit 80
- 713 Hough Pond Ln Unit Beckham
- 713 Hough Pond Ln Unit Denton



