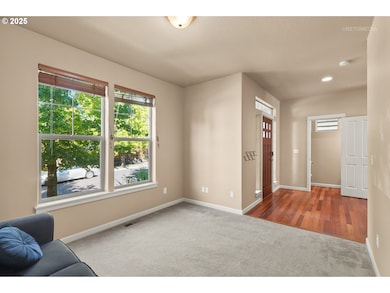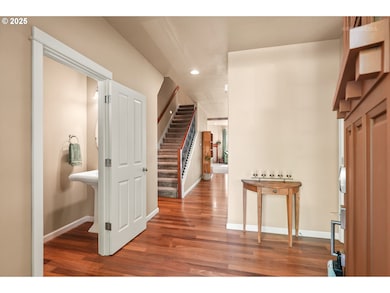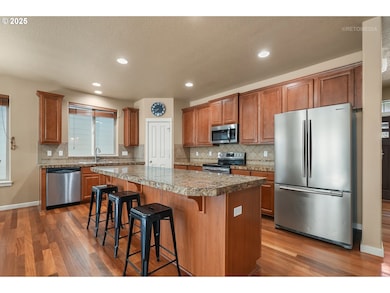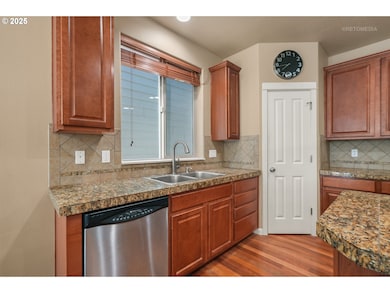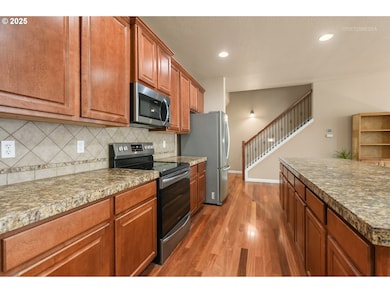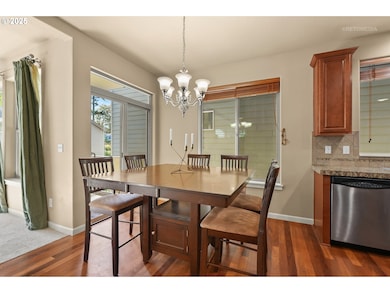9172 SW Soprano Ln Portland, OR 97225
Estimated payment $3,901/month
Highlights
- Traditional Architecture
- Wood Flooring
- High Ceiling
- West Tualatin View Elementary School Rated A-
- 2 Fireplaces
- Granite Countertops
About This Home
This home is nestled in one of the area’s most desirable neighborhoods, offering both modern style and convenience. And here’s the kicker—it’s so comfortable, the owners just added a NEW furnace and AC. You’ll be cozy in the winter and cool in the summer without lifting a finger. The main floor is open, light, and inviting, with a spacious kitchen featuring granite countertops, quality appliances, and a walk-in pantry. The dining area flows to a private covered back deck perfect to enjoy a quiet evening outdoors. Upstairs, the primary suite feels like a retreat with its warm fireplace, walk-in closet, and cozy bath with soaking tub and double sinks. Two additional bedrooms offer plenty of space to spread out, while the large laundry room has its own sink and storage. A bonus room adds even more flexibility, perfect for 4th bedroom, a home office, or a cozy play area. The oversized three-car garage offers plenty of storage, but the neighborhood itself is the true game changer, as it's only steps from to Catlin Gabel, minutes to 5-acre Mitchell Park, the French American School, St. Vincent Hospital, and convenient to shopping, dining, and more. Zoned to attend the newly renovated Beaverton High School, where cutting-edge facilities fuel academic curiosity and success. Come see this home in an incredibly serene suburb.
Home Details
Home Type
- Single Family
Est. Annual Taxes
- $7,329
Year Built
- Built in 2008
HOA Fees
- $87 Monthly HOA Fees
Parking
- 2 Car Attached Garage
- Oversized Parking
- Garage Door Opener
- On-Street Parking
- Controlled Entrance
Home Design
- Traditional Architecture
- Cement Siding
- Stone Siding
- Concrete Perimeter Foundation
Interior Spaces
- 2,300 Sq Ft Home
- 3-Story Property
- High Ceiling
- 2 Fireplaces
- Gas Fireplace
- Double Pane Windows
- Family Room
- Living Room
- Dining Room
- Wood Flooring
- Crawl Space
- Laundry Room
Kitchen
- Walk-In Pantry
- Free-Standing Range
- Microwave
- Dishwasher
- ENERGY STAR Qualified Appliances
- Granite Countertops
- Disposal
Bedrooms and Bathrooms
- 3 Bedrooms
- Soaking Tub
Schools
- W Tualatin View Elementary School
- Cedar Park Middle School
- Beaverton High School
Utilities
- 95% Forced Air Zoned Heating and Cooling System
- Heating System Uses Gas
- Gas Water Heater
- High Speed Internet
Additional Features
- Covered Deck
- 2,178 Sq Ft Lot
Listing and Financial Details
- Assessor Parcel Number R2158274
Community Details
Overview
- West Haven Association, Phone Number (503) 333-1212
Amenities
- Common Area
Map
Home Values in the Area
Average Home Value in this Area
Tax History
| Year | Tax Paid | Tax Assessment Tax Assessment Total Assessment is a certain percentage of the fair market value that is determined by local assessors to be the total taxable value of land and additions on the property. | Land | Improvement |
|---|---|---|---|---|
| 2025 | $7,329 | $402,030 | -- | -- |
| 2024 | $6,880 | $390,330 | -- | -- |
| 2023 | $6,880 | $378,970 | $0 | $0 |
| 2022 | $6,655 | $378,970 | $0 | $0 |
| 2021 | $6,415 | $357,230 | $0 | $0 |
| 2020 | $6,219 | $346,830 | $0 | $0 |
| 2019 | $6,020 | $336,730 | $0 | $0 |
| 2018 | $5,825 | $326,930 | $0 | $0 |
| 2017 | $5,614 | $317,410 | $0 | $0 |
| 2016 | $5,414 | $308,170 | $0 | $0 |
| 2015 | $5,213 | $299,200 | $0 | $0 |
| 2014 | $5,104 | $290,490 | $0 | $0 |
Property History
| Date | Event | Price | List to Sale | Price per Sq Ft |
|---|---|---|---|---|
| 11/07/2025 11/07/25 | Price Changed | $609,000 | -2.6% | $265 / Sq Ft |
| 09/26/2025 09/26/25 | For Sale | $625,000 | -- | $272 / Sq Ft |
Purchase History
| Date | Type | Sale Price | Title Company |
|---|---|---|---|
| Warranty Deed | $339,000 | First American | |
| Warranty Deed | $289,000 | Pacific Northwest Title Of O |
Mortgage History
| Date | Status | Loan Amount | Loan Type |
|---|---|---|---|
| Open | $271,200 | New Conventional | |
| Previous Owner | $231,200 | New Conventional |
Source: Regional Multiple Listing Service (RMLS)
MLS Number: 622317426
APN: R2158274
- 905 SW Mozart Terrace
- 9190 SW West Haven Dr
- 865 SW 90th Ave
- 9220 SW Taylor St
- 9630 SW Spring Crest Dr
- 9364 SW Morrison St
- 9690 SW Spring Crest Dr
- 9742 SW Taylor St
- 8730 SW Barnes Rd
- 175 SW 85th Ave
- 655 SW 83rd Ave
- 1525 SW 84th Ave
- 9999 SW Taylor St
- 2060 SW Knollcrest Dr
- 290 SW Moonridge Place
- 10222 SW Windwood Way
- 10122 SW Morrison St
- 10258 SW Taylor St
- 9134 SW Wilshire St Unit 28
- 619 SW Foresta Terrace
- 8150 SW Barnes Rd
- 10600 SW Taylor St
- 10765 SW Butner Rd
- 10480 SW Eastridge St
- 11700 SW Butner Rd
- 10026 NW Priscilla Ct
- 2130 SW Camelot Ct
- 1380 SW 66th Ave
- 1317 NW Mayfield Rd Unit Luxury Lower-Level Suite
- 6331 SW Canyon Ct
- 11785 NW Timberview Ln Unit ID1265671P
- 11785 NW Timberview Ln
- 780 NW 118th Ave
- 3750 SW 108th Ave
- 385 NW Lost Springs Terrace
- 3745-3775 SW 108th Ave
- 7900 SW Brentwood St
- 4200 SW 107th Ave
- 12247 NW Cornell Rd
- 12450 NW Barnes Rd

