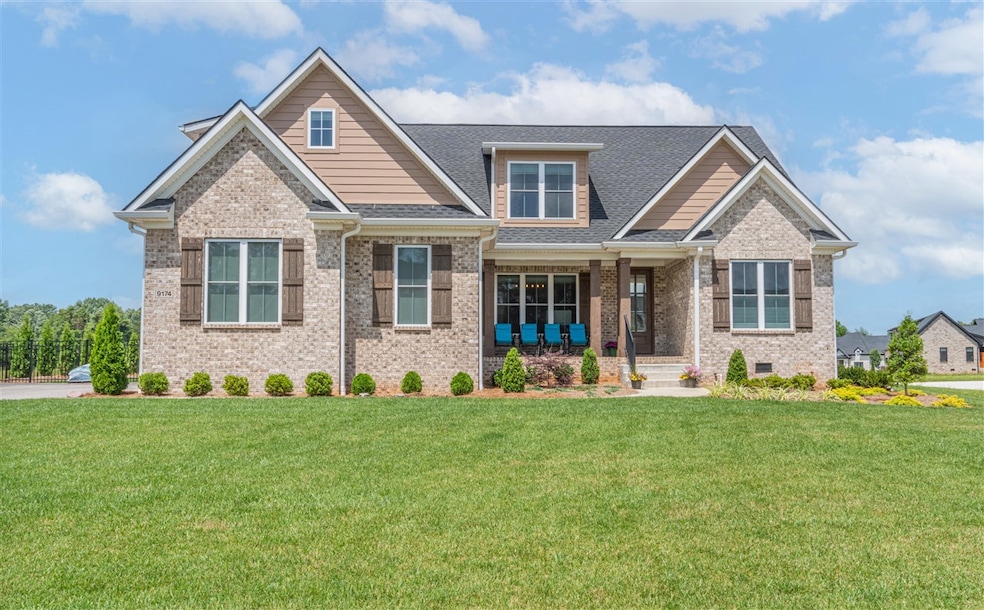
9174 Hermitage Ln Alvaton, KY 42122
Highlights
- Vaulted Ceiling
- Wood Flooring
- Secondary bathroom tub or shower combo
- Alvaton Elementary School Rated A-
- Main Floor Primary Bedroom
- Attic
About This Home
As of August 2025Welcome to this beautifully maintained 3-bedroom, 2.5-bath home nestled in the peaceful community of Poplar Grove. Boasting 2,717 square feet, this home features a spacious living room with a cozy gas fireplace and a modern kitchen with ample cabinetry, flowing into a cozy dining area perfect for entertaining. A large bonus room offers flexible space for a second living area, home office, or potential 4th bedroom. Enjoy the fully fenced backyard with updated landscaping, perfect for outdoor gatherings, play, or simply unwinding in your own private space. Upgraded features include Wi-Fi-enabled thermostats, updated California closets, timer-controlled window coverings, and an 8-zone in-ground sprinkler system with a smart controller. Don't miss your chance to own this thoughtfully updated and move-in-ready home!
Last Agent to Sell the Property
Keller Williams First Choice R License #218508 Listed on: 06/23/2025

Home Details
Home Type
- Single Family
Est. Annual Taxes
- $5,036
Year Built
- Built in 2023
Lot Details
- 1.12 Acre Lot
- Back Yard Fenced
- Landscaped
- Sprinkler System
- Cleared Lot
Parking
- 2 Car Attached Garage
- Driveway
Home Design
- Brick Veneer
- Shingle Roof
Interior Spaces
- 2,717 Sq Ft Home
- 1.5-Story Property
- Tray Ceiling
- Vaulted Ceiling
- Ceiling Fan
- Gas Log Fireplace
- Thermal Windows
- Window Treatments
- Window Screens
- Formal Dining Room
- Bonus Room
- Crawl Space
- Storage In Attic
- Fire and Smoke Detector
- Laundry Room
Kitchen
- Eat-In Kitchen
- Microwave
- Dishwasher
- Granite Countertops
Flooring
- Wood
- Carpet
- Tile
Bedrooms and Bathrooms
- 3 Bedrooms
- Primary Bedroom on Main
- Walk-In Closet
- Bathroom on Main Level
- Granite Bathroom Countertops
- Double Vanity
- Secondary bathroom tub or shower combo
- Bathtub
- Separate Shower
Outdoor Features
- Covered Patio or Porch
- Exterior Lighting
Location
- Outside City Limits
Schools
- Alvaton Elementary School
- Drakes Creek Middle School
- Greenwood High School
Utilities
- Forced Air Heating and Cooling System
- Heating System Uses Gas
- Tankless Water Heater
- Natural Gas Water Heater
Community Details
- Poplar Grove Subdivision
Listing and Financial Details
- Assessor Parcel Number 067A-10-079
Ownership History
Purchase Details
Home Financials for this Owner
Home Financials are based on the most recent Mortgage that was taken out on this home.Similar Homes in Alvaton, KY
Home Values in the Area
Average Home Value in this Area
Purchase History
| Date | Type | Sale Price | Title Company |
|---|---|---|---|
| Deed | $560,000 | Upland Title | |
| Deed | $560,000 | Upland Title |
Mortgage History
| Date | Status | Loan Amount | Loan Type |
|---|---|---|---|
| Open | $448,000 | New Conventional | |
| Closed | $448,000 | New Conventional |
Property History
| Date | Event | Price | Change | Sq Ft Price |
|---|---|---|---|---|
| 08/13/2025 08/13/25 | Sold | $588,000 | -2.0% | $216 / Sq Ft |
| 07/17/2025 07/17/25 | Pending | -- | -- | -- |
| 07/08/2025 07/08/25 | Price Changed | $599,900 | -4.4% | $221 / Sq Ft |
| 06/23/2025 06/23/25 | For Sale | $627,500 | +12.1% | $231 / Sq Ft |
| 11/14/2024 11/14/24 | Sold | $560,000 | -1.7% | $215 / Sq Ft |
| 01/26/2024 01/26/24 | Pending | -- | -- | -- |
| 01/19/2024 01/19/24 | Price Changed | $569,900 | -0.2% | $219 / Sq Ft |
| 12/29/2023 12/29/23 | Price Changed | $570,900 | -1.6% | $219 / Sq Ft |
| 11/27/2023 11/27/23 | Price Changed | $579,900 | -1.7% | $223 / Sq Ft |
| 06/27/2023 06/27/23 | Price Changed | $589,900 | -1.7% | $227 / Sq Ft |
| 04/19/2023 04/19/23 | For Sale | $599,900 | -- | $231 / Sq Ft |
Tax History Compared to Growth
Tax History
| Year | Tax Paid | Tax Assessment Tax Assessment Total Assessment is a certain percentage of the fair market value that is determined by local assessors to be the total taxable value of land and additions on the property. | Land | Improvement |
|---|---|---|---|---|
| 2024 | $5,036 | $591,000 | $0 | $0 |
| 2023 | $576 | $66,000 | $0 | $0 |
Agents Affiliated with this Home
-

Seller's Agent in 2025
Tony Huynh
Keller Williams First Choice R
(270) 535-1890
619 Total Sales
-
T
Seller Co-Listing Agent in 2025
Tait Thomas
Keller Williams First Choice R
(270) 459-2413
85 Total Sales
-

Buyer's Agent in 2025
Tatum Tinsley
Crye-Leike
(270) 791-8248
110 Total Sales
-

Seller's Agent in 2024
Hank Wilson
EXP Realty, LLC
(270) 799-8081
256 Total Sales
Map
Source: Real Estate Information Services (REALTOR® Association of Southern Kentucky)
MLS Number: RA20253594
APN: 067A-10-079
- 9180 Hermitage Ln
- 9144 Hermitage Ln
- 9223 Poplar Grove Ct
- 9247 Poplar Grove Ct
- 8683 Creekstone Ct
- 43 Sumner Ave
- 0 Jerome Dr Unit RA20253714
- 8692 Creekstone Ln
- 261 Driftwood Ct
- 8698 Creekstone Ct
- 8680 Drakes Blvd
- 9228 Woodgate Cir
- 424 Old Post Ct
- 8734 Creekstone Ln
- 100 Stagecoach Dr
- 8715 Pebblestone Ln
- Lexington Craftsman Plan at Dove Point - Grove of
- Morgan Craftsman Plan at Dove Point - Grove of
- Cumberland Modern 3-Car Plan at Dove Point - Grove of
- Delaware Craftsman Plan at Dove Point - Grove of






