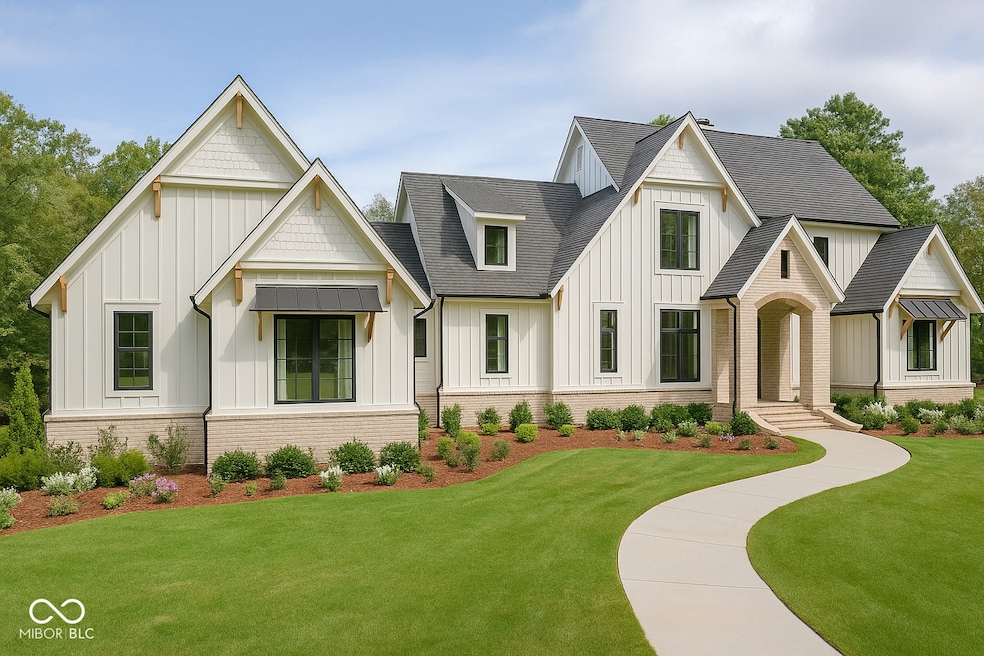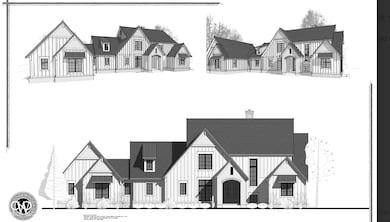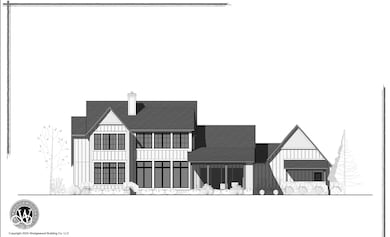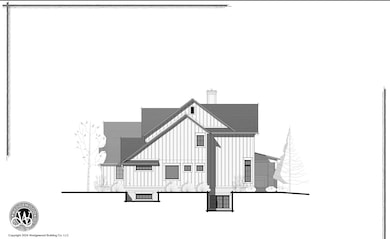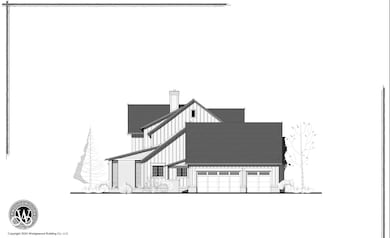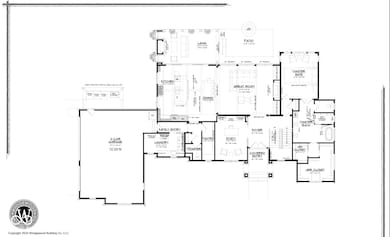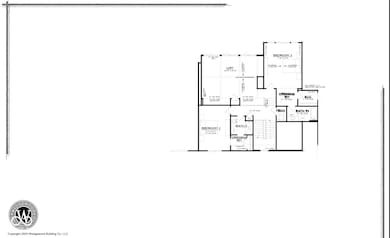9175 Highpointe Ln Zionsville, IN 46077
Estimated payment $13,341/month
Highlights
- New Construction
- 2.05 Acre Lot
- Wood Flooring
- Zionsville Pleasant View Elementary School Rated A+
- Traditional Architecture
- Covered Patio or Porch
About This Home
This proposed build by Wedgewood Building Co. invites natural light and captures serene views of the lush, 2-acre setting-perfect for peaceful evenings and a strong connection to the outdoors. This incredible opportunity allows you to create your dream home in the beautiful and highly sought-after Promontory community. Thoughtfully designed for everyday living and entertaining, the plan includes a chef's dream kitchen with a spacious island, high-end finishes, and seamless flow into the great room featuring exposed wood beams and a cozy fireplace. Just off the main living area, a covered lanai with retractable screens provides the ideal space to relax or entertain while taking in the natural beauty. The main-level primary suite is a true retreat with wood-beamed ceilings, a charming sitting nook, dual closets, and a spa-like bathroom that blends luxury and comfort. Ascending to the upper level, you'll find two generously sized bedrooms, each with its own en-suite bath, along with a spacious loft-perfect for a lounge, playroom, or creative space. The finished lower level is designed with lifestyle in mind, offering a media room, private bedroom with en-suite bath, and a dedicated exercise room. Large windows throughout the home enhance each space, bringing in natural light and framing scenic views. With timeless architecture, a thoughtfully crafted layout, and stunning surroundings, this proposed home offers a rare chance to personalize a high-end retreat in one of the area's most desirable neighborhoods. Photo is AI generated.
Home Details
Home Type
- Single Family
Est. Annual Taxes
- $104
Year Built
- New Construction
HOA Fees
- $208 Monthly HOA Fees
Parking
- 3 Car Attached Garage
Home Design
- Traditional Architecture
- Brick Exterior Construction
- Cement Siding
- Concrete Perimeter Foundation
Interior Spaces
- 2-Story Property
- Entrance Foyer
- Great Room with Fireplace
- Family or Dining Combination
- Dishwasher
- Finished Basement
Flooring
- Wood
- Carpet
- Laminate
- Ceramic Tile
Bedrooms and Bathrooms
- 4 Bedrooms
- Walk-In Closet
Schools
- Union Elementary School
- Zionsville Middle School
- Zionsville Community High School
Utilities
- Central Air
- Heating System Uses Natural Gas
- Private Water Source
Additional Features
- Covered Patio or Porch
- 2.05 Acre Lot
Community Details
- Promontory Subdivision
Listing and Financial Details
- Tax Lot A26
- Assessor Parcel Number 061227000016010016
Map
Home Values in the Area
Average Home Value in this Area
Tax History
| Year | Tax Paid | Tax Assessment Tax Assessment Total Assessment is a certain percentage of the fair market value that is determined by local assessors to be the total taxable value of land and additions on the property. | Land | Improvement |
|---|---|---|---|---|
| 2025 | $105 | $418,100 | $418,100 | $0 |
| 2024 | $105 | $4,700 | $4,700 | $0 |
Property History
| Date | Event | Price | List to Sale | Price per Sq Ft | Prior Sale |
|---|---|---|---|---|---|
| 09/14/2025 09/14/25 | Price Changed | $465,000 | -81.4% | -- | |
| 08/07/2025 08/07/25 | For Sale | $2,495,000 | +425.3% | $461 / Sq Ft | |
| 04/25/2025 04/25/25 | For Sale | $475,000 | +11.1% | -- | |
| 11/01/2024 11/01/24 | Sold | $427,500 | -17.0% | -- | View Prior Sale |
| 09/27/2024 09/27/24 | Pending | -- | -- | -- | |
| 09/27/2024 09/27/24 | Price Changed | $515,000 | -6.4% | -- | |
| 09/25/2024 09/25/24 | Price Changed | $550,000 | +22.2% | -- | |
| 03/05/2024 03/05/24 | For Sale | $450,000 | -- | -- |
Source: MIBOR Broker Listing Cooperative®
MLS Number: 22054672
APN: 06-12-27-000-016.010-016
- 9280 Highpointe Ln
- 7045 Shenandoah St
- 11557 E 500 S
- 11556 E 500 S
- 4770 Willow Rd
- 5255 S Us 421
- 11680 Ansley Ct
- 4827 Woods Edge Dr
- 4763 Woods Edge Dr
- 4873 Austin Trace
- 4651 Winterstill Rd
- 11864 Avedon Dr
- 11850 Arborhill Dr
- 95 Williamsburg Ct
- 4265 Hamilton Run
- 650 Mulberry St
- 4365 Hamilton Run
- 11211 Hamilton Run
- 11900 Avedon Way
- 4580 Strathmore Ln
- 11926 Kelso Dr Unit 2
- 11705 Chant Ln Unit 7
- 11550 Pittman Farms Dr
- 2201 Williams Glen Blvd
- 916 Yorkshire Ln
- 1380 Saylor Dr
- 5000 Bennett Pkwy
- 11335 N Michigan Rd
- 916 Yorkshire Ln
- 11005 Octave Dr
- 4023 Much Marcle Dr
- 4024 Eldor Flower Dr
- 10947 Belgian Ln
- 3277 Haflinger Dr
- 9502 E 600 S
- 3804 Marion Ct
- 2577 Filson St
- 8476 Archer Dr
- 14453 Shrawley Ct
- 12741 Edgemont Way
