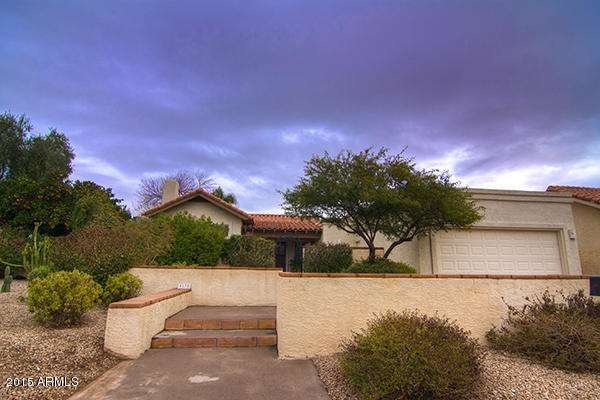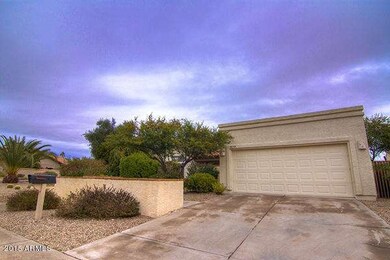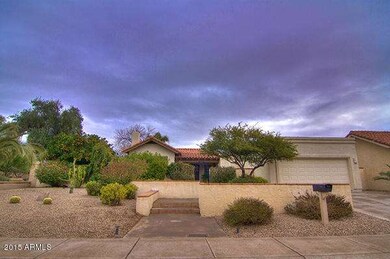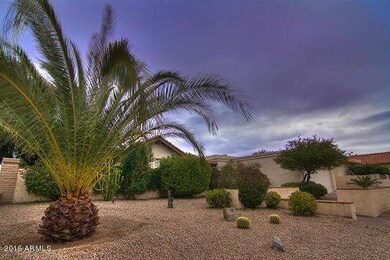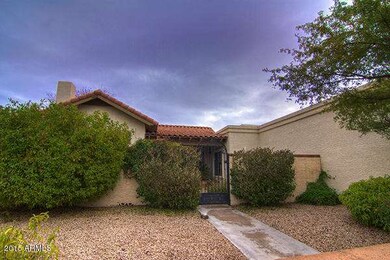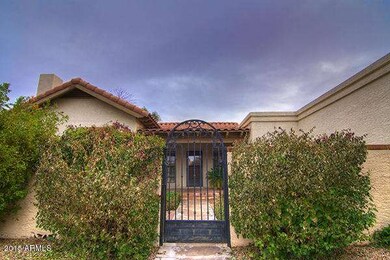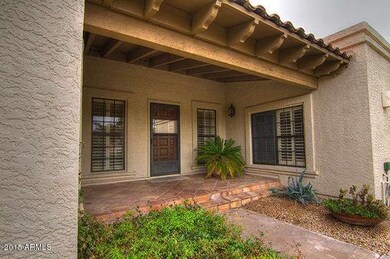
9175 N 103rd Place Scottsdale, AZ 85258
Scottsdale Ranch NeighborhoodHighlights
- Private Pool
- Two Primary Bathrooms
- Vaulted Ceiling
- Laguna Elementary School Rated A
- Living Room with Fireplace
- Spanish Architecture
About This Home
As of May 2016This home is priced right to make it your own. Upon entering this home through the iron gate you are greeted with a private courtyard surrounded with lush greenery and multiple fruit trees. The open foyer provides access to either the formal living room with fireplace or the family room that opens to the backyard with gorgeous patio and pool. Master suite provides privacy being completely separate from the other bedrooms along with large walk-in closet and bath. Kitchen which is filled with light from the large sliding glass doors leading to the back covered pation has granite counter tops, stainless steel appliance including a warming drawer. Large double car garage. Lots of space for the price.
Last Agent to Sell the Property
West USA Realty License #SA638787000 Listed on: 01/06/2016

Last Buyer's Agent
Non-MLS Agent
Non-MLS Office
Home Details
Home Type
- Single Family
Est. Annual Taxes
- $2,830
Year Built
- Built in 1984
Lot Details
- 10,665 Sq Ft Lot
- Desert faces the back of the property
- Block Wall Fence
- Corner Lot
- Front Yard Sprinklers
Parking
- 2 Car Garage
- Garage Door Opener
Home Design
- Spanish Architecture
- Wood Frame Construction
- Tile Roof
- Composition Roof
- Stucco
Interior Spaces
- 2,600 Sq Ft Home
- 1-Story Property
- Vaulted Ceiling
- Skylights
- Double Pane Windows
- Solar Screens
- Living Room with Fireplace
- 2 Fireplaces
Kitchen
- Breakfast Bar
- Dishwasher
- Kitchen Island
- Granite Countertops
Bedrooms and Bathrooms
- 4 Bedrooms
- Two Primary Bathrooms
- Primary Bathroom is a Full Bathroom
- 3 Bathrooms
- Dual Vanity Sinks in Primary Bathroom
Laundry
- Dryer
- Washer
Outdoor Features
- Private Pool
- Outdoor Fireplace
Schools
- Laguna Elementary School
- Mountain Shadows Elementary Middle School
- Desert Mountain High School
Utilities
- Refrigerated Cooling System
- Heating Available
- Cable TV Available
Listing and Financial Details
- Tax Lot 1
- Assessor Parcel Number 217-35-547
Community Details
Overview
- Property has a Home Owners Association
- Scottsdale Ranch Association
- Scottsdale Ranch 6 Lot 1 98 Tr A D Subdivision
Recreation
- Bike Trail
Ownership History
Purchase Details
Home Financials for this Owner
Home Financials are based on the most recent Mortgage that was taken out on this home.Purchase Details
Home Financials for this Owner
Home Financials are based on the most recent Mortgage that was taken out on this home.Purchase Details
Home Financials for this Owner
Home Financials are based on the most recent Mortgage that was taken out on this home.Purchase Details
Home Financials for this Owner
Home Financials are based on the most recent Mortgage that was taken out on this home.Purchase Details
Home Financials for this Owner
Home Financials are based on the most recent Mortgage that was taken out on this home.Purchase Details
Home Financials for this Owner
Home Financials are based on the most recent Mortgage that was taken out on this home.Purchase Details
Purchase Details
Home Financials for this Owner
Home Financials are based on the most recent Mortgage that was taken out on this home.Similar Homes in the area
Home Values in the Area
Average Home Value in this Area
Purchase History
| Date | Type | Sale Price | Title Company |
|---|---|---|---|
| Cash Sale Deed | $575,000 | Greystone Title Agency Llc | |
| Cash Sale Deed | $431,200 | Driggs Title Agency Inc | |
| Interfamily Deed Transfer | -- | None Available | |
| Interfamily Deed Transfer | -- | Security Title Agency | |
| Warranty Deed | $366,000 | Security Title Agency | |
| Warranty Deed | $253,000 | Fidelity Title | |
| Warranty Deed | $242,000 | Fidelity Title | |
| Interfamily Deed Transfer | -- | United Title | |
| Warranty Deed | $238,000 | United Title Agency |
Mortgage History
| Date | Status | Loan Amount | Loan Type |
|---|---|---|---|
| Previous Owner | $250,000 | New Conventional | |
| Previous Owner | $366,480 | Adjustable Rate Mortgage/ARM | |
| Previous Owner | $366,450 | New Conventional | |
| Previous Owner | $291,400 | New Conventional | |
| Previous Owner | $60,000 | Credit Line Revolving | |
| Previous Owner | $322,700 | Purchase Money Mortgage | |
| Previous Owner | $124,500 | Credit Line Revolving | |
| Previous Owner | $189,750 | New Conventional | |
| Previous Owner | $181,500 | New Conventional | |
| Previous Owner | $60,000 | New Conventional | |
| Closed | $36,300 | No Value Available | |
| Closed | $50,600 | No Value Available |
Property History
| Date | Event | Price | Change | Sq Ft Price |
|---|---|---|---|---|
| 05/23/2016 05/23/16 | Sold | $575,000 | -2.4% | $221 / Sq Ft |
| 04/08/2016 04/08/16 | For Sale | $589,000 | +36.6% | $227 / Sq Ft |
| 02/19/2016 02/19/16 | Sold | $431,200 | -6.3% | $166 / Sq Ft |
| 01/21/2016 01/21/16 | Price Changed | $460,000 | -5.2% | $177 / Sq Ft |
| 01/15/2016 01/15/16 | For Sale | $485,000 | 0.0% | $187 / Sq Ft |
| 01/15/2016 01/15/16 | Price Changed | $485,000 | 0.0% | $187 / Sq Ft |
| 01/01/2016 01/01/16 | For Sale | $485,000 | -- | $187 / Sq Ft |
Tax History Compared to Growth
Tax History
| Year | Tax Paid | Tax Assessment Tax Assessment Total Assessment is a certain percentage of the fair market value that is determined by local assessors to be the total taxable value of land and additions on the property. | Land | Improvement |
|---|---|---|---|---|
| 2025 | $3,376 | $58,134 | -- | -- |
| 2024 | $3,317 | $55,366 | -- | -- |
| 2023 | $3,317 | $68,660 | $13,730 | $54,930 |
| 2022 | $3,119 | $52,950 | $10,590 | $42,360 |
| 2021 | $3,380 | $49,320 | $9,860 | $39,460 |
| 2020 | $3,350 | $46,080 | $9,210 | $36,870 |
| 2019 | $3,257 | $45,520 | $9,100 | $36,420 |
| 2018 | $3,180 | $43,080 | $8,610 | $34,470 |
| 2017 | $3,002 | $41,310 | $8,260 | $33,050 |
| 2016 | $2,944 | $41,220 | $8,240 | $32,980 |
| 2015 | $2,830 | $38,130 | $7,620 | $30,510 |
Agents Affiliated with this Home
-

Seller's Agent in 2016
Carla Whitten
Fathom Realty Elite
(480) 206-3195
18 Total Sales
-

Seller's Agent in 2016
Sonya Buerger
West USA Realty
(480) 322-0155
1 in this area
90 Total Sales
-
J
Buyer's Agent in 2016
Jennifer Kunes
Russ Lyon Sotheby's International Realty
-
N
Buyer's Agent in 2016
Non-MLS Agent
Non-MLS Office
Map
Source: Arizona Regional Multiple Listing Service (ARMLS)
MLS Number: 5379278
APN: 217-35-547
- 10450 E Terra Dr
- 10468 E Mission Ln
- 10338 E San Salvador Dr
- 10207 E San Salvador Dr
- 10522 E Bella Vista Dr
- 9460 N 105th Place
- 10560 E Palomino Rd
- 10593 E Fanfol Ln
- 10130 E San Salvador Dr
- 10591 E Saddlehorn Dr Unit 76
- 9442 N 106th Place Unit 81
- 10587 E Caron St
- 10580 E Bella Vista Dr
- 9650 N 106th Way
- 9235 N 101st St
- 10115 E Mountain View Rd Unit 2061
- 10115 E Mountain View Rd Unit 1005
- 10662 E Carol Ave
- 10068 E San Salvador Dr
- 10080 E Mountain View Lake Dr Unit Q140
