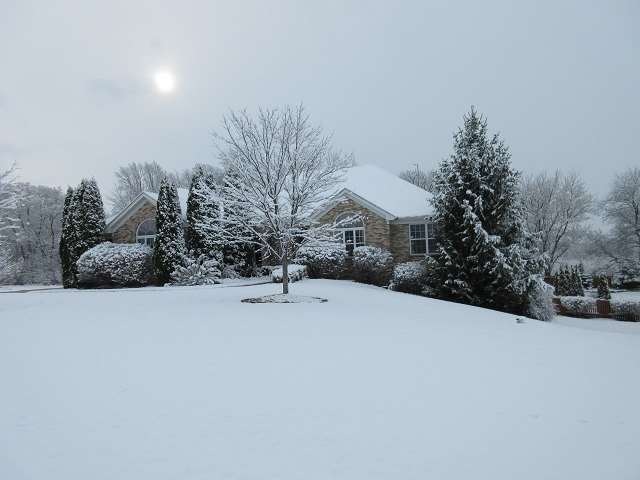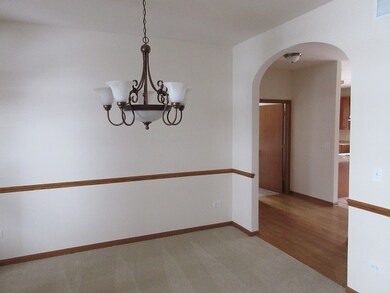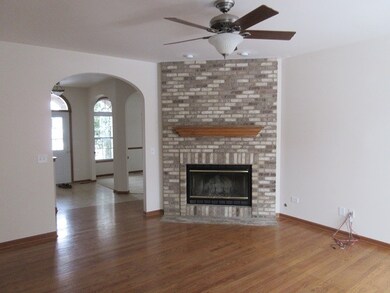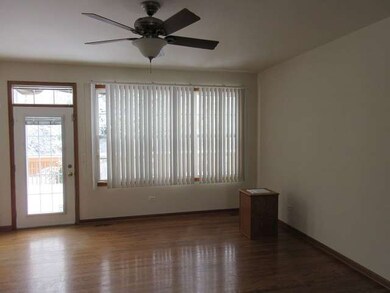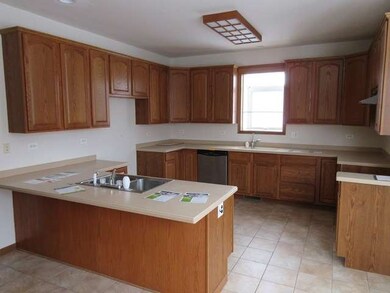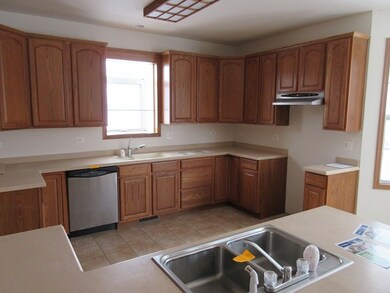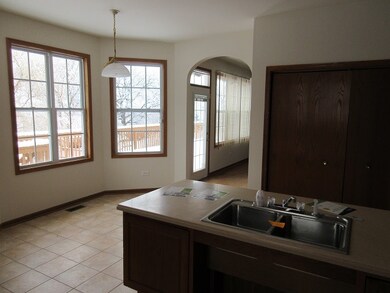
9175 Red Barn Dr Unit 9 Wonder Lake, IL 60097
Highlights
- Second Kitchen
- Landscaped Professionally
- Wood Flooring
- Woodstock North High School Rated A-
- Deck
- Main Floor Bedroom
About This Home
As of June 2018Bright and spacious 3 bedroom, 3 bath home located on over 1/2 acre wooded lot in beautiful Deerpath Subdivision. Main level has an open floor plan with 2 bedrooms, whirlpool tub, 1st floor laundry, a fireplace, hardwood floors, vaulted ceiling, plenty of windows, and slider opens up to an oversized deck overlooking a large private tree lined yard. The partially finished walk out lower level is ideal as an in-law arrangement or living space for teens with a family room and 3rd bedroom, full kitchen and full bath, and slider to a shaded patio. Main entry is wheelchair accessible with wide doors and halls, with ramps from rear onto deck and into backyard. Plenty of basement storage and a roomy 3 car attached garage with wheelchair accessible ramp. This is a Fannie Mae HomePath property.
Last Agent to Sell the Property
Keller Williams Success Realty License #471002170 Listed on: 09/08/2015

Co-Listed By
Kimberly Eilks
Keller Williams Success Realty License #475136193
Home Details
Home Type
- Single Family
Est. Annual Taxes
- $8,628
Year Built
- 2004
Lot Details
- Landscaped Professionally
HOA Fees
- $8 per month
Parking
- Attached Garage
- Parking Available
- Driveway
- Parking Included in Price
- Garage Is Owned
Home Design
- Walk-Out Ranch
- Brick Exterior Construction
- Slab Foundation
- Asphalt Shingled Roof
Interior Spaces
- Wood Burning Fireplace
- Home Office
- Wood Flooring
- Laundry on main level
Kitchen
- Second Kitchen
- Breakfast Bar
- Walk-In Pantry
- Kitchen Island
Bedrooms and Bathrooms
- Main Floor Bedroom
- Primary Bathroom is a Full Bathroom
- Bathroom on Main Level
- Dual Sinks
- Separate Shower
Finished Basement
- Walk-Out Basement
- Exterior Basement Entry
- Finished Basement Bathroom
Outdoor Features
- Balcony
- Deck
Utilities
- Central Air
- Heating System Uses Gas
- Well
- Private or Community Septic Tank
Ownership History
Purchase Details
Home Financials for this Owner
Home Financials are based on the most recent Mortgage that was taken out on this home.Purchase Details
Home Financials for this Owner
Home Financials are based on the most recent Mortgage that was taken out on this home.Purchase Details
Purchase Details
Home Financials for this Owner
Home Financials are based on the most recent Mortgage that was taken out on this home.Purchase Details
Home Financials for this Owner
Home Financials are based on the most recent Mortgage that was taken out on this home.Similar Homes in Wonder Lake, IL
Home Values in the Area
Average Home Value in this Area
Purchase History
| Date | Type | Sale Price | Title Company |
|---|---|---|---|
| Warranty Deed | $251,500 | Heritage Title Co | |
| Special Warranty Deed | $218,000 | Attorneys Title Guaranty Fun | |
| Sheriffs Deed | -- | None Available | |
| Warranty Deed | $374,181 | First American Title | |
| Quit Claim Deed | -- | Fatic |
Mortgage History
| Date | Status | Loan Amount | Loan Type |
|---|---|---|---|
| Open | $237,000 | New Conventional | |
| Closed | $246,944 | FHA | |
| Previous Owner | $218,000 | VA | |
| Previous Owner | $195,000 | Credit Line Revolving | |
| Previous Owner | $117,000 | Credit Line Revolving | |
| Previous Owner | $150,000 | Purchase Money Mortgage | |
| Previous Owner | $214,713 | Construction |
Property History
| Date | Event | Price | Change | Sq Ft Price |
|---|---|---|---|---|
| 06/22/2018 06/22/18 | Sold | $251,500 | -2.9% | $121 / Sq Ft |
| 05/07/2018 05/07/18 | Pending | -- | -- | -- |
| 04/28/2018 04/28/18 | For Sale | $259,000 | +18.8% | $125 / Sq Ft |
| 03/14/2016 03/14/16 | Sold | $218,000 | +1.4% | $105 / Sq Ft |
| 01/24/2016 01/24/16 | Pending | -- | -- | -- |
| 01/19/2016 01/19/16 | Price Changed | $214,900 | -2.3% | $104 / Sq Ft |
| 12/25/2015 12/25/15 | Price Changed | $219,900 | -4.3% | $106 / Sq Ft |
| 12/09/2015 12/09/15 | Price Changed | $229,900 | -3.8% | $111 / Sq Ft |
| 11/11/2015 11/11/15 | Price Changed | $238,900 | -4.4% | $115 / Sq Ft |
| 10/09/2015 10/09/15 | Price Changed | $249,900 | -5.0% | $120 / Sq Ft |
| 09/08/2015 09/08/15 | For Sale | $263,000 | -- | $127 / Sq Ft |
Tax History Compared to Growth
Tax History
| Year | Tax Paid | Tax Assessment Tax Assessment Total Assessment is a certain percentage of the fair market value that is determined by local assessors to be the total taxable value of land and additions on the property. | Land | Improvement |
|---|---|---|---|---|
| 2024 | $8,628 | $118,697 | $23,692 | $95,005 |
| 2023 | $8,438 | $108,548 | $21,666 | $86,882 |
| 2022 | $8,158 | $97,536 | $19,468 | $78,068 |
| 2021 | $7,812 | $90,748 | $18,113 | $72,635 |
| 2020 | $7,564 | $86,042 | $17,174 | $68,868 |
| 2019 | $7,195 | $81,011 | $16,170 | $64,841 |
| 2018 | $7,778 | $84,829 | $15,170 | $69,659 |
| 2017 | $7,650 | $79,614 | $14,237 | $65,377 |
| 2016 | $7,720 | $74,741 | $13,366 | $61,375 |
| 2013 | -- | $74,047 | $13,242 | $60,805 |
Agents Affiliated with this Home
-

Seller's Agent in 2018
Diana Mark
RE/MAX
(815) 382-5548
40 Total Sales
-
E
Buyer's Agent in 2018
Eric Sadowski
arhome realty
-

Seller's Agent in 2016
Tyler Lewke
Keller Williams Success Realty
(815) 307-2316
996 Total Sales
-
K
Seller Co-Listing Agent in 2016
Kimberly Eilks
Keller Williams Success Realty
-

Buyer's Agent in 2016
Naomi Campbell
Coldwell Banker Realty
(847) 370-5065
183 Total Sales
Map
Source: Midwest Real Estate Data (MRED)
MLS Number: MRD09032355
APN: 08-14-426-021
- 9111 Memory Trail
- 3560 White Tail Dr Unit 7
- 3760 White Tail Dr Unit 4
- 8617 Memory Trail
- 8612 Ramble Rd
- 8513 Memory Trail
- 8609 Alden Rd
- 4005 Crabapple Ln
- 9316 Pine Needle Pass
- 9815 Wondermere Rd
- 3901 Woodstock St
- 4405 Greenwood Rd
- 2978 E Hickory Dr
- 3013 Walnut Dr
- 7940 Balsam Dr
- 8508 Illinois 120
- 8610 Pebble Creek Ct
- 2706 E Chestnut Dr
- 2708 E Chestnut Dr
- 3607 E Lake Shore Dr
