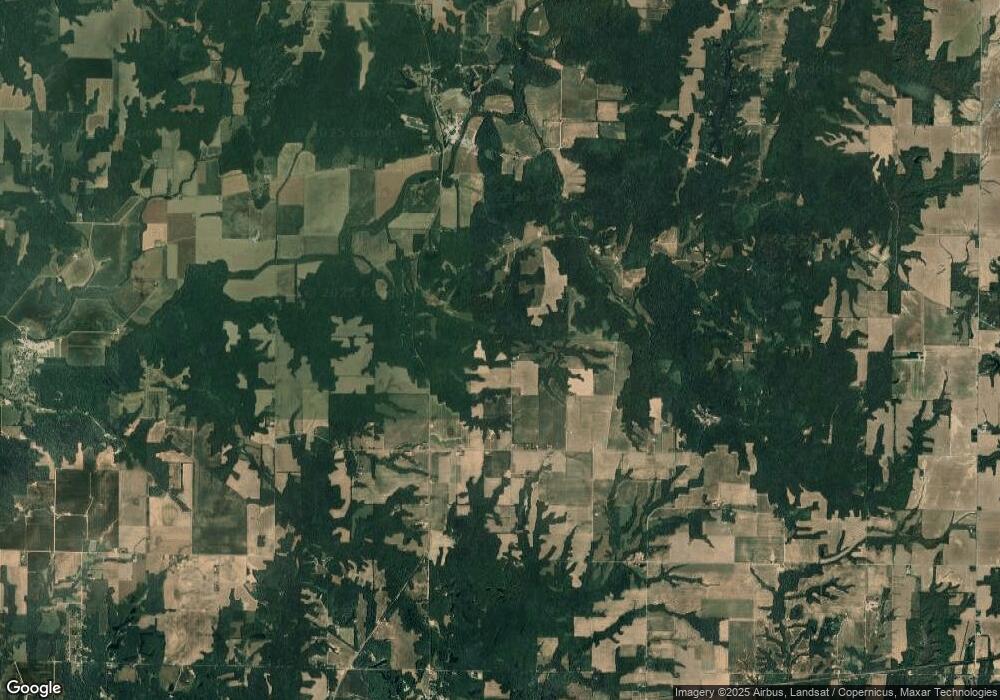9175 S 775 E Carbon, IN 47837
Estimated Value: $115,000 - $267,000
3
Beds
1
Bath
1,612
Sq Ft
$98/Sq Ft
Est. Value
About This Home
This home is located at 9175 S 775 E, Carbon, IN 47837 and is currently estimated at $157,555, approximately $97 per square foot. 9175 S 775 E is a home located in Parke County with nearby schools including Van Buren Elementary School, North Clay Middle School, and Northview High School.
Ownership History
Date
Name
Owned For
Owner Type
Purchase Details
Closed on
Jul 25, 2019
Sold by
Wardlow and Nancy
Bought by
Thompson Ashley and Wardlow James
Current Estimated Value
Purchase Details
Closed on
May 25, 2013
Sold by
Steven Kidwell W
Bought by
Wardlow James D and Wardlow Nancy L
Purchase Details
Closed on
Apr 18, 2013
Sold by
D Michael Eslinger Sheriff
Bought by
John L Burk Vp
Purchase Details
Closed on
Aug 27, 2009
Sold by
Simon Thompson
Bought by
Milner David W and Milner Angela K
Create a Home Valuation Report for This Property
The Home Valuation Report is an in-depth analysis detailing your home's value as well as a comparison with similar homes in the area
Purchase History
| Date | Buyer | Sale Price | Title Company |
|---|---|---|---|
| Thompson Ashley | $40,000 | Attorney Only | |
| Wardlow James D | $41,500 | Riddell National Bank | |
| John L Burk Vp | $32,400 | -- | |
| Milner David W | $70,000 | Riddell National Bank |
Source: Public Records
Tax History Compared to Growth
Tax History
| Year | Tax Paid | Tax Assessment Tax Assessment Total Assessment is a certain percentage of the fair market value that is determined by local assessors to be the total taxable value of land and additions on the property. | Land | Improvement |
|---|---|---|---|---|
| 2024 | $399 | $128,600 | $31,400 | $97,200 |
| 2023 | $460 | $124,800 | $31,400 | $93,400 |
| 2022 | $451 | $121,000 | $31,400 | $89,600 |
| 2021 | $340 | $102,200 | $36,500 | $65,700 |
| 2020 | $330 | $98,000 | $34,700 | $63,300 |
| 2019 | $273 | $91,700 | $33,100 | $58,600 |
| 2018 | $251 | $89,600 | $32,800 | $56,800 |
| 2017 | $188 | $84,600 | $32,800 | $51,800 |
| 2016 | $190 | $84,600 | $32,800 | $51,800 |
| 2014 | $276 | $83,800 | $32,800 | $51,000 |
| 2013 | $276 | $85,400 | $32,800 | $52,600 |
Source: Public Records
Map
Nearby Homes
- 0 Vacant
- 7710 E 720 S
- 128 E North 1st St
- 6070 S 1000 E
- 9713 E Poplar Dr
- 3766 E School Rd
- 9416 E Rocky Fork North Dr
- 2057 S County Road 900 W
- 3199 E Webster St
- 2749 E County Road 1200 N
- 3640 W County Road 1385 N
- 9274 E Curd Ln
- 7956 W County Road 75 S
- 0 Ferndale East Rd
- 7556 W County Road 350 S
- 10978 N Harmony Northridge St
- 10738 N County Road 100 E
- 7793 E 290 S
- 0 Co Rd 150 W Unit 107991
- 0 Co Rd 150 W Unit MBR22073744
