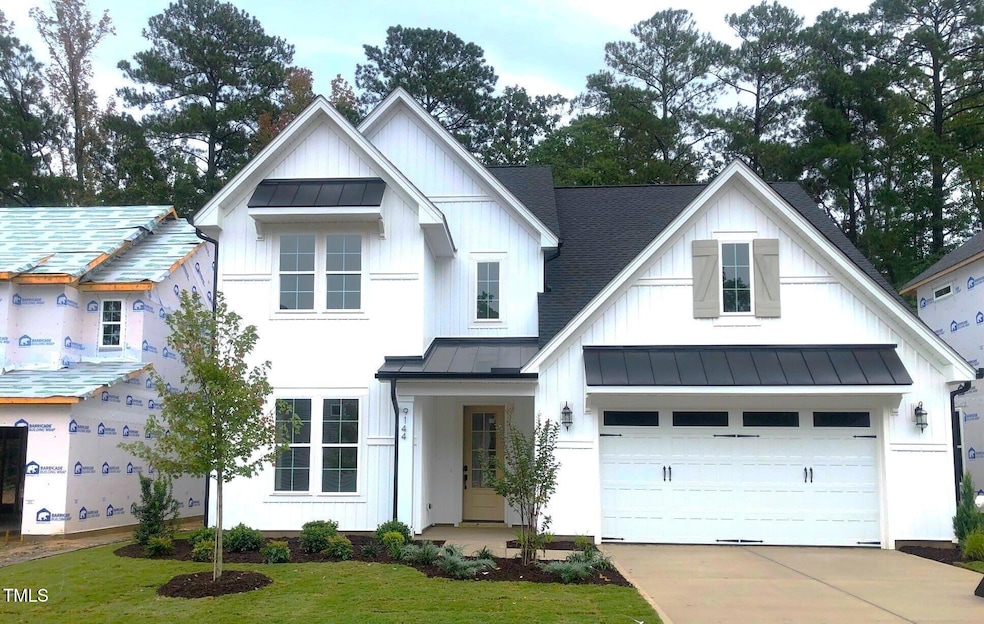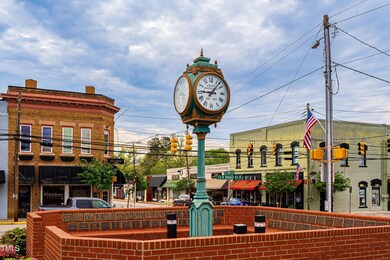9176 Dupree Meadow Dr Unit 17 Angier, NC 27501
Estimated payment $3,065/month
Highlights
- New Construction
- Farmhouse Style Home
- 2 Car Attached Garage
- Willow Springs Elementary School Rated A
- Walk-In Pantry
- Ceramic Tile Flooring
About This Home
To Be Built Home. The Whitley plan offers 3 bedrooms, primary and two additional bedrooms upstairs along with the laundry and loft area. Downstairs is a large open concept Family / Dining / and Kitchen area featuring a kitchen island long enough to seat 4, a spacious dining area, and family room with a gas fireplace. This one has a huge walk in pantry, powder room and a wonderful flex space perfect for a home office. Ask about our current incentives!
Listing Agent
Fonville Morisey & Barefoot Brokerage Phone: 919-621-0012 License #277659 Listed on: 06/06/2025
Open House Schedule
-
Saturday, September 20, 202512:00 to 5:00 pm9/20/2025 12:00:00 PM +00:009/20/2025 5:00:00 PM +00:00Add to Calendar
-
Sunday, September 21, 20251:00 to 4:00 pm9/21/2025 1:00:00 PM +00:009/21/2025 4:00:00 PM +00:00Add to Calendar
Home Details
Home Type
- Single Family
Year Built
- Built in 2025 | New Construction
Lot Details
- 6,050 Sq Ft Lot
- West Facing Home
HOA Fees
- $50 Monthly HOA Fees
Parking
- 2 Car Attached Garage
Home Design
- Home is estimated to be completed on 1/30/26
- Farmhouse Style Home
- Slab Foundation
- Architectural Shingle Roof
- Vertical Siding
- Vinyl Siding
- Radiant Barrier
Interior Spaces
- 2,591 Sq Ft Home
- 2-Story Property
- Ceiling Fan
- Gas Log Fireplace
- Family Room with Fireplace
- Walk-In Pantry
Flooring
- Carpet
- Laminate
- Ceramic Tile
Bedrooms and Bathrooms
- 3 Bedrooms
Schools
- Willow Springs Elementary School
- Herbert Akins Road Middle School
- Willow Spring High School
Utilities
- Zoned Heating and Cooling
- Heating Available
Community Details
- Association fees include storm water maintenance
- Kennebec Crossing HOA, Phone Number (919) 848-4911
- Built by Robuck Homes
- Kennebec Crossing Subdivision, Whitley Modern Farmhouse Floorplan
Listing and Financial Details
- Assessor Parcel Number See Recorded Map
Map
Home Values in the Area
Average Home Value in this Area
Property History
| Date | Event | Price | Change | Sq Ft Price |
|---|---|---|---|---|
| 06/06/2025 06/06/25 | For Sale | $480,100 | -- | $185 / Sq Ft |
Source: Doorify MLS
MLS Number: 10101381
- 9172 Dupree Meadow Dr Unit 16
- 9168 Dupree Meadow Dr Unit 15
- 9173 Dupree Meadow Dr Unit 25
- 9164 Dupree Meadow Dr Unit 14
- 9177 Dupree Meadow Dr Unit 24
- 9169 Dupree Meadow Dr Unit 26
- 9160 Dupree Meadow Dr Unit 13
- 3200 Balcon Ct Unit 28
- 9152 Dupree Meadow Dr Unit 12
- 9140 Dupree Meadow Dr Unit 9
- The Ellery Plan at Kennebec Crossing - The Park
- The Sutton Plan at Kennebec Crossing - The Park
- The Hemlock Plan at Kennebec Crossing - The Townes
- The Highland Plan at Kennebec Crossing - The Park
- The Juniper Plan at Kennebec Crossing - The Townes
- The Hampton Plan at Kennebec Crossing - The Park
- The Whitley Plan at Kennebec Crossing - The Park
- 9120 Dupree Meadow Dr
- 9113 Dupree St Unit 41
- 8007 Crookneck Dr
- 10060 Regal Dr
- 545 Morning Light Dr
- 244 Chateau Way
- 2130 Attend Crossing
- 1513 Carlton Links Dr
- 167 Shelly Dr
- 83 Brax Carr Way
- 243 Steel Springs Ln
- 221 Steel Springs Ln
- 240 Steel Springs Ln
- 196 Steel Spring Ln
- 47 Flowing River Rd
- 1108 Matterhorn Dr
- 1628 Trembley Park Dr
- 227 Lester St Unit B
- 1621 Trembley Pk Dr
- 931 Matterhorn Dr
- 713 Hough Pond Ln Unit Beckham
- 713 Hough Pond Ln Unit Sutton W/ Basement
- 713 Hough Pond Ln Unit Denton




