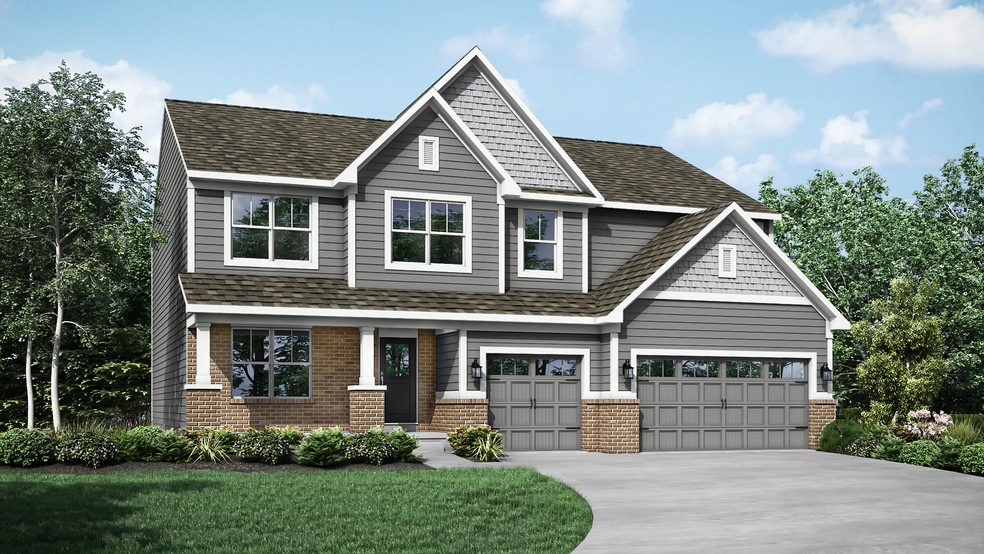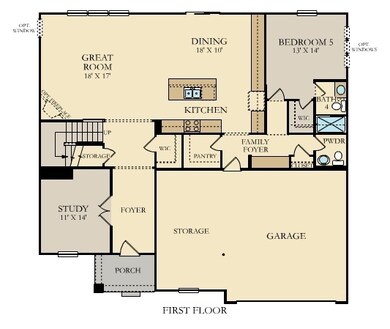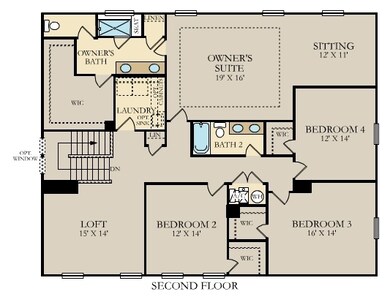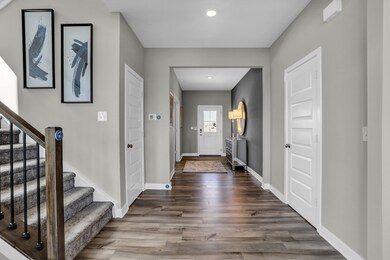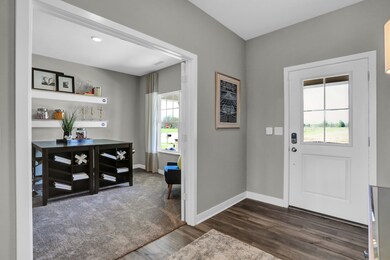
9176 Springbrook Dr Pendleton, IN 46064
Highlights
- Traditional Architecture
- 3 Car Attached Garage
- Walk-In Closet
- Covered patio or porch
- Woodwork
- Storage
About This Home
As of July 2025Spring Brook Cornerstone features Lennar's Everything's Included extras & upgrades. Enjoy future amenities: pool, pool house, playground, walking trails & pond. Explore shopping & dining at Hamilton Town Center & the small-town charm of Pendleton. Easy access to I-69. This two-story home includes a spacious open floorplan between the living room, dining room and kitchen on the first floor. The first level is also host to a convenient study located off the foyer and a bedroom with a walk-in closet that could be used as a guest space or a den. Upstairs, the second floor is occupied by four bedrooms, including the owner's suite, and a loft. A 3 car garage adds extra storage. *Photos/Tour of model may show features not selected in home.
Last Agent to Sell the Property
Compass Indiana, LLC License #RB15000126 Listed on: 02/03/2023

Last Buyer's Agent
Derrick Spires
Carpenter, REALTORS®
Home Details
Home Type
- Single Family
Est. Annual Taxes
- $4,035
Year Built
- Built in 2023
HOA Fees
- $37 Monthly HOA Fees
Parking
- 3 Car Attached Garage
- Garage Door Opener
Home Design
- Traditional Architecture
- Brick Exterior Construction
- Slab Foundation
- Vinyl Siding
Interior Spaces
- 2-Story Property
- Woodwork
- Gas Log Fireplace
- Vinyl Clad Windows
- Window Screens
- Great Room with Fireplace
- Combination Kitchen and Dining Room
- Storage
- Attic Access Panel
Kitchen
- Gas Oven
- Built-In Microwave
- Dishwasher
- Kitchen Island
- Disposal
Flooring
- Carpet
- Luxury Vinyl Plank Tile
Bedrooms and Bathrooms
- 5 Bedrooms
- Walk-In Closet
Home Security
- Smart Locks
- Fire and Smoke Detector
Schools
- Maple Ridge Elementary School
- Pendleton Heights Middle School
- Pendleton Heights High School
Utilities
- Heating System Uses Gas
- Programmable Thermostat
- Electric Water Heater
Additional Features
- Covered patio or porch
- 0.28 Acre Lot
Community Details
- Association fees include insurance, maintenance, parkplayground, management
- Association Phone (317) 253-1401
- Springbrook Subdivision
- Property managed by Ardsley Management
- The community has rules related to covenants, conditions, and restrictions
Listing and Financial Details
- Tax Lot 6
- Assessor Parcel Number 9176SPRINGBROOKDRIVE
Ownership History
Purchase Details
Home Financials for this Owner
Home Financials are based on the most recent Mortgage that was taken out on this home.Similar Homes in Pendleton, IN
Home Values in the Area
Average Home Value in this Area
Purchase History
| Date | Type | Sale Price | Title Company |
|---|---|---|---|
| Special Warranty Deed | $412,000 | None Listed On Document |
Mortgage History
| Date | Status | Loan Amount | Loan Type |
|---|---|---|---|
| Open | $397,842 | FHA |
Property History
| Date | Event | Price | Change | Sq Ft Price |
|---|---|---|---|---|
| 07/18/2025 07/18/25 | Sold | $465,000 | 0.0% | $132 / Sq Ft |
| 06/11/2025 06/11/25 | Pending | -- | -- | -- |
| 05/22/2025 05/22/25 | For Sale | $465,000 | +12.9% | $132 / Sq Ft |
| 05/10/2023 05/10/23 | Sold | $412,000 | -4.2% | $117 / Sq Ft |
| 03/30/2023 03/30/23 | For Sale | $429,995 | 0.0% | $122 / Sq Ft |
| 03/28/2023 03/28/23 | Pending | -- | -- | -- |
| 03/05/2023 03/05/23 | Pending | -- | -- | -- |
| 02/03/2023 02/03/23 | For Sale | $429,995 | -- | $122 / Sq Ft |
Tax History Compared to Growth
Tax History
| Year | Tax Paid | Tax Assessment Tax Assessment Total Assessment is a certain percentage of the fair market value that is determined by local assessors to be the total taxable value of land and additions on the property. | Land | Improvement |
|---|---|---|---|---|
| 2024 | $4,035 | $403,500 | $90,400 | $313,100 |
| 2023 | $39 | $1,800 | $1,800 | $0 |
| 2022 | $7 | $400 | $400 | $0 |
| 2021 | $7 | $400 | $400 | $0 |
| 2020 | $8 | $400 | $400 | $0 |
Agents Affiliated with this Home
-

Seller's Agent in 2025
Derrick Spires
Carpenter, REALTORS®
(317) 504-0259
3 in this area
29 Total Sales
-
N
Buyer's Agent in 2025
Non-BLC Member
MIBOR REALTOR® Association
-

Seller's Agent in 2023
Erin Hundley
Compass Indiana, LLC
(317) 430-0866
62 in this area
3,285 Total Sales
Map
Source: MIBOR Broker Listing Cooperative®
MLS Number: 21903899
APN: 48-15-28-401-002.006-014
- 9074 Larson Dr
- 8583 Strabet Dr
- 8546 Strabet Dr
- 2360 W Us Highway 36
- 0 County Road 150 W
- 1014 Gray Squirrel Dr
- 1111 Pendle Hill Ave
- 1026 Yellowbrick Rd
- 1032 Pendle Hill Ave
- 6972 S 300 W
- 6733 S Cross St
- 6616 S Cross St
- 770 Candlewood Dr
- 8798 Surrey Dr
- 143 N East St
- 234 S East St
- 209 N John St
- 124 N Main St
- 5976 S 50 W
- 211 Taylor St
