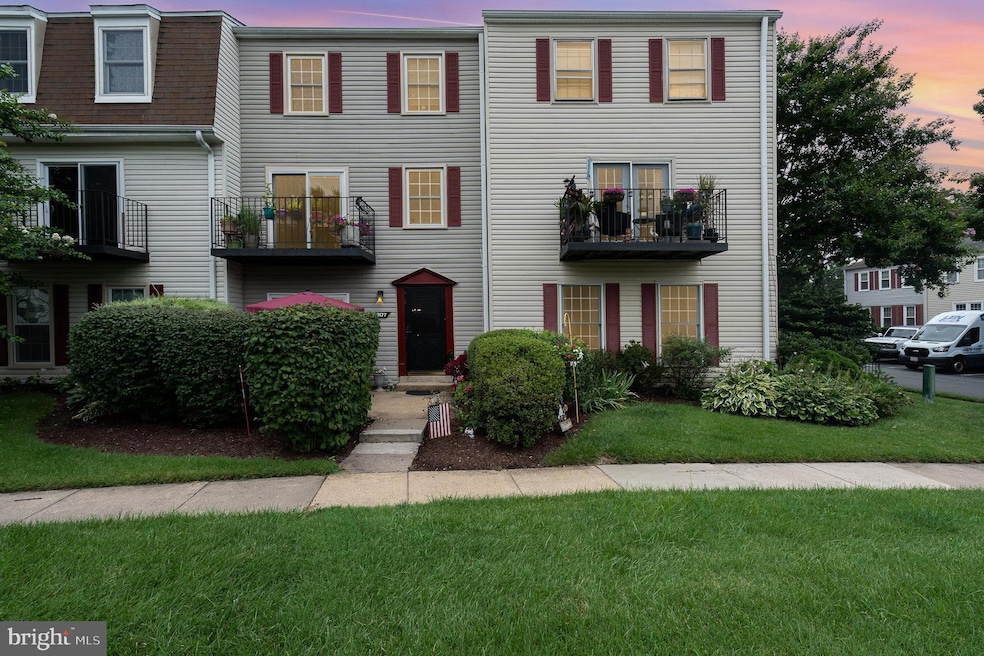
Highlights
- Traditional Architecture
- Community Pool
- Eat-In Kitchen
- White Oaks Elementary School Rated A-
- Tennis Courts
- Walk-In Closet
About This Home
As of August 2025Welcome to this 2-bedroom, 2-bath main-level condo located in the sought-after Keene Mill Woods community. This home offers a separate dining room and kitchen with space for a table. The main bedroom offers an en-suite bath and walk-in closet. A spacious private patio surrounded by blooming flowers greets you at the front door and is perfect for relaxing or entertaining. Enjoy the convenience of newer carpet throughout and the opportunity to add your own personal touches.
This amenity-rich community features a swimming pool, basketball and tennis courts, tot lots, and a dog park. Ideally situated within walking distance to shoppingand dining. The local library, Burke Lake Park and commuter rail stations are just minutes away. Don’t miss this rare opportunity to own in a well-connected and vibrant neighborhood!
Last Agent to Sell the Property
Samson Properties License #0225209392 Listed on: 07/11/2025

Property Details
Home Type
- Condominium
Est. Annual Taxes
- $3,732
Year Built
- Built in 1974
HOA Fees
- $240 Monthly HOA Fees
Home Design
- Traditional Architecture
- Aluminum Siding
- Vinyl Siding
Interior Spaces
- 1,107 Sq Ft Home
- Property has 1 Level
- Window Treatments
- Living Room
- Dining Room
Kitchen
- Eat-In Kitchen
- Electric Oven or Range
- Dishwasher
- Disposal
Flooring
- Carpet
- Laminate
Bedrooms and Bathrooms
- 2 Main Level Bedrooms
- En-Suite Primary Bedroom
- En-Suite Bathroom
- Walk-In Closet
- 2 Full Bathrooms
Laundry
- Laundry Room
- Dryer
- Washer
Parking
- Assigned parking located at #97
- Parking Lot
- 1 Assigned Parking Space
Outdoor Features
- Patio
Utilities
- Central Air
- Heat Pump System
- Electric Water Heater
Listing and Financial Details
- Assessor Parcel Number 0784 14 0042A
Community Details
Overview
- Association fees include lawn maintenance, pool(s), snow removal, trash, water
- Low-Rise Condominium
- Keene Mill Woods Ii Condominium Condos
- Keene Mill Woods Community
- Keene Mill Woods Subdivision
Recreation
- Tennis Courts
- Community Basketball Court
- Community Playground
- Community Pool
- Dog Park
Pet Policy
- No Pets Allowed
Ownership History
Purchase Details
Home Financials for this Owner
Home Financials are based on the most recent Mortgage that was taken out on this home.Purchase Details
Similar Homes in Burke, VA
Home Values in the Area
Average Home Value in this Area
Purchase History
| Date | Type | Sale Price | Title Company |
|---|---|---|---|
| Deed | -- | -- |
Mortgage History
| Date | Status | Loan Amount | Loan Type |
|---|---|---|---|
| Open | $375,000 | No Value Available | |
| Closed | $375,000 | No Value Available | |
| Closed | $50,000 | No Value Available |
Property History
| Date | Event | Price | Change | Sq Ft Price |
|---|---|---|---|---|
| 08/15/2025 08/15/25 | Sold | $350,000 | 0.0% | $316 / Sq Ft |
| 07/15/2025 07/15/25 | Pending | -- | -- | -- |
| 07/11/2025 07/11/25 | For Sale | $350,000 | -- | $316 / Sq Ft |
Tax History Compared to Growth
Tax History
| Year | Tax Paid | Tax Assessment Tax Assessment Total Assessment is a certain percentage of the fair market value that is determined by local assessors to be the total taxable value of land and additions on the property. | Land | Improvement |
|---|---|---|---|---|
| 2024 | $3,528 | $304,530 | $61,000 | $243,530 |
| 2023 | $3,206 | $292,820 | $59,000 | $233,820 |
| 2022 | $3,003 | $262,620 | $53,000 | $209,620 |
| 2021 | $0 | $247,750 | $50,000 | $197,750 |
| 2020 | $3,295 | $247,750 | $50,000 | $197,750 |
| 2019 | $3,217 | $241,900 | $48,000 | $193,900 |
| 2018 | $2,930 | $220,270 | $44,000 | $176,270 |
| 2017 | $0 | $213,850 | $43,000 | $170,850 |
| 2016 | -- | $213,850 | $43,000 | $170,850 |
| 2015 | -- | $211,730 | $42,000 | $169,730 |
| 2014 | -- | $185,890 | $37,000 | $148,890 |
Agents Affiliated with this Home
-
Kimberly Smith

Seller's Agent in 2025
Kimberly Smith
Samson Properties
(540) 840-3254
1 in this area
11 Total Sales
-
Cindy Reynolds

Buyer's Agent in 2025
Cindy Reynolds
Pearson Smith Realty, LLC
(571) 215-4908
1 in this area
48 Total Sales
Map
Source: Bright MLS
MLS Number: VAFX2253710
APN: 0784-14-0042A
- 9165 Broken Oak Place Unit 41C
- 9175 Broken Oak Place Unit 39B
- 9126 Fisteris Ct
- 6503 Field Master Dr
- 9035 Andromeda Dr
- 6612 Keene Dr
- 6427 Old Scotts Ct
- 9009 Mulvaney Ct
- 6207 Gemini Ct
- 6312 Teakwood Ct
- 6260 Rathlin Dr
- 9405 William Kirk Ln
- 6465 Blarney Stone Ct
- 9510 Cherry Oak Ct
- 9462 Wooded Glen Ave
- 9239 Sand Creek Ct
- 6246 Hillside Rd
- 9115 Steven Irving Ct
- 9504 Debra Spradlin Ct
- 9505 Scorpio Ln






