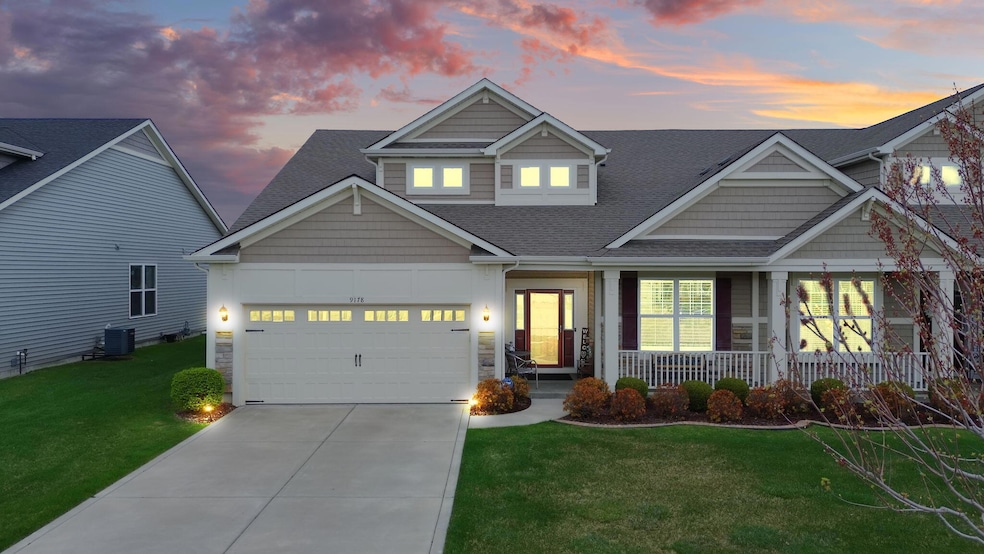
9178 Green Meadow Dr Cedar Lake, IN 46303
Saint John NeighborhoodEstimated payment $2,284/month
Highlights
- Front Porch
- 2 Car Attached Garage
- Patio
- Lincoln Elementary School Rated A
- Views
- Living Room
About This Home
Come check out this large maintenance free home, that is Wheelchair accessible. This ranch style kly duplex has 3 spacious rooms- a den with a custom bookcase, a nice-sized guest room, and a massive primary bedroom. The main bedroom has an elegant bathroom with a beautiful walkin shower, double vanity, and large closet with built in shelves. The open concept kitchen/livingroom is a perfect place to entertain guests. The expansive, granite kitchen island provides ample prep space and extra seating. The back patio has been expanded to allow more time enjoying nature outside without the work of Lawncare or snow removal. There is also a sturdy, ramp in the garage that is wheelchair accessible or can easily be removed. Make this your next home before someone else does!
Townhouse Details
Home Type
- Townhome
Est. Annual Taxes
- $3,162
Year Built
- Built in 2018
Lot Details
- 6,229 Sq Ft Lot
- Landscaped
HOA Fees
- $161 Monthly HOA Fees
Parking
- 2 Car Attached Garage
- Garage Door Opener
Home Design
- Half Duplex
- Stone
Interior Spaces
- 1,818 Sq Ft Home
- 1-Story Property
- Living Room
- Property Views
Kitchen
- Microwave
- Dishwasher
Bedrooms and Bathrooms
- 2 Bedrooms
Laundry
- Laundry Room
- Laundry on main level
- Dryer
- Washer
Accessible Home Design
- Accessible Full Bathroom
- Accessible Bedroom
- Accessibility Features
- Accessible Doors
- Accessible Approach with Ramp
Outdoor Features
- Patio
- Front Porch
Utilities
- Forced Air Heating and Cooling System
Community Details
- Association fees include snow removal
- First American Association, Phone Number (219) 464-3536
- Mill Creek Subdivision
Listing and Financial Details
- Assessor Parcel Number 451510129004000015
Map
Home Values in the Area
Average Home Value in this Area
Tax History
| Year | Tax Paid | Tax Assessment Tax Assessment Total Assessment is a certain percentage of the fair market value that is determined by local assessors to be the total taxable value of land and additions on the property. | Land | Improvement |
|---|---|---|---|---|
| 2024 | $7,243 | $310,900 | $50,000 | $260,900 |
| 2023 | $3,361 | $305,300 | $50,000 | $255,300 |
| 2022 | $3,361 | $293,500 | $50,000 | $243,500 |
| 2021 | $2,647 | $238,200 | $45,000 | $193,200 |
| 2020 | $5,662 | $249,600 | $34,600 | $215,000 |
| 2019 | $5,525 | $242,900 | $34,600 | $208,300 |
| 2018 | $2,671 | $110,900 | $34,600 | $76,300 |
Property History
| Date | Event | Price | Change | Sq Ft Price |
|---|---|---|---|---|
| 08/10/2025 08/10/25 | Pending | -- | -- | -- |
| 07/16/2025 07/16/25 | Price Changed | $344,000 | -1.1% | $189 / Sq Ft |
| 07/01/2025 07/01/25 | Price Changed | $348,000 | -0.3% | $191 / Sq Ft |
| 05/19/2025 05/19/25 | Price Changed | $349,000 | -2.8% | $192 / Sq Ft |
| 04/20/2025 04/20/25 | For Sale | $359,000 | +10.6% | $197 / Sq Ft |
| 11/19/2021 11/19/21 | Sold | $324,500 | 0.0% | $182 / Sq Ft |
| 10/09/2021 10/09/21 | Pending | -- | -- | -- |
| 09/07/2021 09/07/21 | For Sale | $324,500 | +39.3% | $182 / Sq Ft |
| 01/28/2019 01/28/19 | Sold | $233,021 | 0.0% | $131 / Sq Ft |
| 01/28/2019 01/28/19 | Pending | -- | -- | -- |
| 12/07/2018 12/07/18 | For Sale | $233,021 | -- | $131 / Sq Ft |
Purchase History
| Date | Type | Sale Price | Title Company |
|---|---|---|---|
| Quit Claim Deed | -- | -- | |
| Warranty Deed | $324,500 | None Available | |
| Special Warranty Deed | -- | Fidelity National Title Co |
Mortgage History
| Date | Status | Loan Amount | Loan Type |
|---|---|---|---|
| Previous Owner | $75,000 | New Conventional | |
| Previous Owner | $10,000 | Commercial | |
| Previous Owner | $186,000 | Adjustable Rate Mortgage/ARM |
Similar Homes in Cedar Lake, IN
Source: Northwest Indiana Association of REALTORS®
MLS Number: 819530
APN: 45-15-10-129-004.000-015
- 10883 Walnut Dr
- 10873 Walnut Dr
- 9184 Hickory Place
- 9194 Hickory Place
- 11252 Atherton St
- 11271 Atherton St
- 9195 W 107th Place
- 11220 Atherton St
- 11263 Atherton St
- 11244 Atherton St
- 11236 Atherton St
- 9298 W 107th Place
- 9545 112th St
- 17792 Violette Way
- 10743 Violette Way
- 9550 112th Place
- 8747 W 108th Dr
- 9531 112th Place
- 8743 W 108th Dr
- 8741 W 108th Dr






