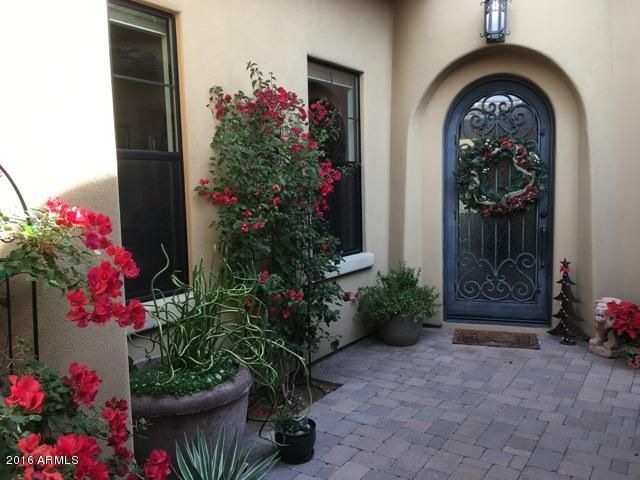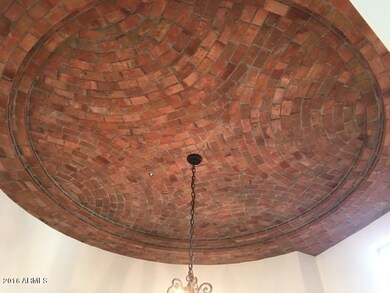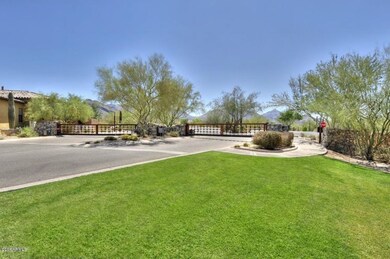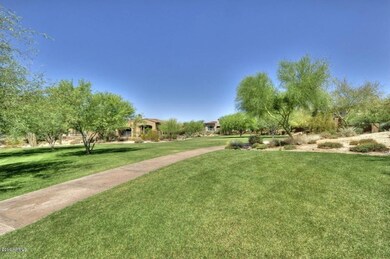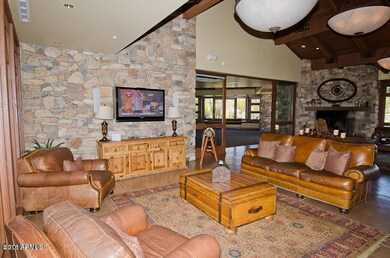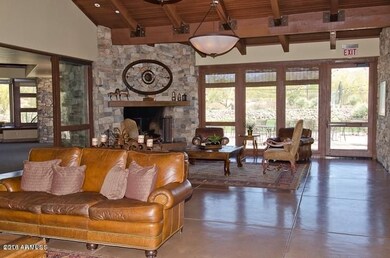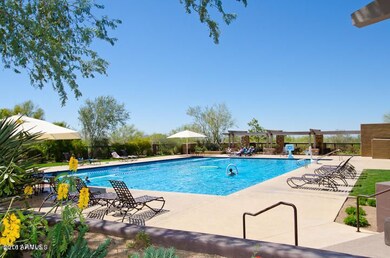
9179 E Hoverland Rd Scottsdale, AZ 85255
DC Ranch NeighborhoodHighlights
- Guest House
- Fitness Center
- Mountain View
- Copper Ridge School Rated A
- Gated Community
- Santa Barbara Architecture
About This Home
As of October 2017FABULOUS MEDITERRANEAN VILLA! Remodeled with new Sub-Zero & SS Wolfe and Asko appliances, new, CUSTOM CABINETS, new granite & backsplash and gorgeous finishes. Private MASTER SUITE with Canterra Stone in bedrm & bath + new custom cabinets. Custom walk-in closet.
SEPARATE GREAT ROOM w/FP and stone finishes. SEPARATE CASITA currently used as office, desk/cabinets can stay or be removed. Private Bedroom 2, Den w/French door. NEW FLOORING & DOORS throughout. FINEST OUTDOOR ENTERTAINING w/new pavers,new built-in BBQ & pizza oven,overlooking greenbelt & UNOBSTRUCTED mountain views. Laundry room & garage with cabinets. WALK TO MARKET ST. restaurants, shopping & DC Ranch amenities: pool & spa, fitness center, tennis & walking paths. Convenient to 101 Frwy & top rated schools. EXCEPTIONAL HOME
Property Details
Home Type
- Multi-Family
Est. Annual Taxes
- $5,646
Year Built
- Built in 2008
Lot Details
- 8,242 Sq Ft Lot
- Two or More Common Walls
- Cul-De-Sac
- Desert faces the front and back of the property
- Wrought Iron Fence
- Block Wall Fence
- Front and Back Yard Sprinklers
- Sprinklers on Timer
HOA Fees
Parking
- 2 Car Direct Access Garage
- Garage Door Opener
- Shared Driveway
Home Design
- Santa Barbara Architecture
- Patio Home
- Property Attached
- Wood Frame Construction
- Tile Roof
- Stucco
Interior Spaces
- 2,459 Sq Ft Home
- 1-Story Property
- Ceiling height of 9 feet or more
- Gas Fireplace
- Double Pane Windows
- Family Room with Fireplace
- Mountain Views
- Security System Owned
Kitchen
- Eat-In Kitchen
- Gas Cooktop
- Built-In Microwave
- Kitchen Island
- Granite Countertops
Flooring
- Stone
- Tile
Bedrooms and Bathrooms
- 3 Bedrooms
- Remodeled Bathroom
- Primary Bathroom is a Full Bathroom
- 3 Bathrooms
- Dual Vanity Sinks in Primary Bathroom
Accessible Home Design
- No Interior Steps
- Hard or Low Nap Flooring
Schools
- Copper Ridge Elementary School
- Copper Ridge Middle School
- Chaparral High School
Utilities
- Zoned Heating and Cooling System
- Heating System Uses Natural Gas
- High Speed Internet
- Cable TV Available
Additional Features
- Covered patio or porch
- Guest House
Listing and Financial Details
- Tax Lot 20
- Assessor Parcel Number 217-68-672
Community Details
Overview
- Association fees include roof repair, insurance, ground maintenance, street maintenance, front yard maint, maintenance exterior
- Dc Ranch Association, Phone Number (602) 957-9191
- Association Phone (480) 513-1500
- Built by CAMELOT
- Dc Ranch Parcel 2.8 Subdivision, Villa 2 W/Casita Floorplan
Recreation
- Tennis Courts
- Community Playground
- Fitness Center
- Community Spa
- Bike Trail
Additional Features
- Recreation Room
- Gated Community
Ownership History
Purchase Details
Home Financials for this Owner
Home Financials are based on the most recent Mortgage that was taken out on this home.Purchase Details
Purchase Details
Home Financials for this Owner
Home Financials are based on the most recent Mortgage that was taken out on this home.Purchase Details
Home Financials for this Owner
Home Financials are based on the most recent Mortgage that was taken out on this home.Similar Homes in Scottsdale, AZ
Home Values in the Area
Average Home Value in this Area
Purchase History
| Date | Type | Sale Price | Title Company |
|---|---|---|---|
| Interfamily Deed Transfer | -- | Grand Canyon Title Agency | |
| Warranty Deed | $800,000 | Grand Canyon Title Agency | |
| Interfamily Deed Transfer | -- | None Available | |
| Warranty Deed | $770,000 | Grand Canyon Title Agency In | |
| Interfamily Deed Transfer | -- | Landamerica Title Agency Inc | |
| Interfamily Deed Transfer | -- | Landamerica Title Agency Inc | |
| Special Warranty Deed | $775,000 | Lawyers Title Insurance Corp | |
| Special Warranty Deed | -- | Lawyers Title Insurance Corp |
Mortgage History
| Date | Status | Loan Amount | Loan Type |
|---|---|---|---|
| Open | $510,400 | No Value Available | |
| Closed | $640,000 | New Conventional | |
| Previous Owner | $868,577 | Future Advance Clause Open End Mortgage | |
| Previous Owner | $417,000 | New Conventional | |
| Previous Owner | $655,000 | Unknown | |
| Previous Owner | $33,956 | Stand Alone Second | |
| Previous Owner | $650,000 | Purchase Money Mortgage |
Property History
| Date | Event | Price | Change | Sq Ft Price |
|---|---|---|---|---|
| 10/17/2017 10/17/17 | Sold | $800,000 | -9.6% | $325 / Sq Ft |
| 08/27/2017 08/27/17 | Pending | -- | -- | -- |
| 08/14/2017 08/14/17 | Price Changed | $885,000 | +4.7% | $360 / Sq Ft |
| 05/20/2017 05/20/17 | Price Changed | $845,000 | -3.4% | $344 / Sq Ft |
| 03/17/2017 03/17/17 | Price Changed | $875,000 | -2.8% | $356 / Sq Ft |
| 01/22/2017 01/22/17 | Price Changed | $900,000 | -7.7% | $366 / Sq Ft |
| 12/17/2016 12/17/16 | For Sale | $975,000 | +26.6% | $397 / Sq Ft |
| 08/28/2012 08/28/12 | Sold | $770,000 | -3.6% | $313 / Sq Ft |
| 07/14/2012 07/14/12 | Pending | -- | -- | -- |
| 07/07/2012 07/07/12 | For Sale | $799,000 | +3.8% | $325 / Sq Ft |
| 05/29/2012 05/29/12 | Off Market | $770,000 | -- | -- |
| 04/03/2012 04/03/12 | For Sale | $799,000 | -- | $325 / Sq Ft |
Tax History Compared to Growth
Tax History
| Year | Tax Paid | Tax Assessment Tax Assessment Total Assessment is a certain percentage of the fair market value that is determined by local assessors to be the total taxable value of land and additions on the property. | Land | Improvement |
|---|---|---|---|---|
| 2025 | $5,258 | $86,903 | -- | -- |
| 2024 | $6,072 | $82,765 | -- | -- |
| 2023 | $6,072 | $87,150 | $17,430 | $69,720 |
| 2022 | $5,765 | $75,070 | $15,010 | $60,060 |
| 2021 | $6,410 | $74,880 | $14,970 | $59,910 |
| 2020 | $6,614 | $74,200 | $14,840 | $59,360 |
| 2019 | $6,795 | $76,070 | $15,210 | $60,860 |
| 2018 | $6,593 | $71,520 | $14,300 | $57,220 |
| 2017 | $5,766 | $71,570 | $14,310 | $57,260 |
| 2016 | $5,613 | $71,510 | $14,300 | $57,210 |
| 2015 | $5,399 | $80,830 | $16,160 | $64,670 |
Agents Affiliated with this Home
-

Seller's Agent in 2017
Debra Lee
Realty Executives
(602) 697-9012
62 Total Sales
-

Seller Co-Listing Agent in 2017
James Lee
Fathom Realty Elite
(602) 770-7181
43 Total Sales
-

Seller's Agent in 2012
Cathy Hotchkiss
RE/MAX
(480) 236-3336
17 in this area
35 Total Sales
Map
Source: Arizona Regional Multiple Listing Service (ARMLS)
MLS Number: 5537283
APN: 217-68-672
- 20801 N 90th Place Unit 169
- 20801 N 90th Place Unit 242
- 20704 N 90th Place Unit 1015
- 8934 E Rusty Spur Place
- 9280 E Thompson Peak Pkwy Unit LOT39
- 8964 E Mountain Spring Rd
- 8874 E Flathorn Dr
- 8889 E Flathorn Dr
- 8845 E Sierra Pinta Dr
- 9290 E Thompson Peak Pkwy Unit 153
- 9290 E Thompson Peak Pkwy Unit 401
- 9290 E Thompson Peak Pkwy Unit 470
- 9290 E Thompson Peak Pkwy Unit 142
- 9290 E Thompson Peak Pkwy Unit 444
- 9290 E Thompson Peak Pkwy Unit 422
- 9002 E Havasupai Dr
- 19947 N 94th Way
- 20750 N 87th St Unit 1005
- 20750 N 87th St Unit 2139
- 20750 N 87th St Unit 2062
