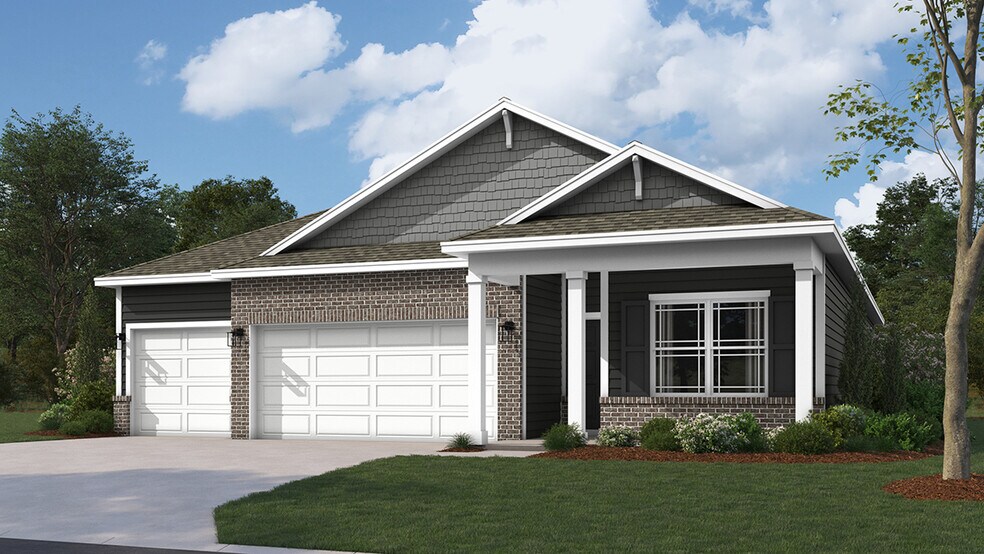
Estimated payment $2,712/month
Highlights
- New Construction
- Pond in Community
- Community Playground
- Lebanon Senior High School Rated 9+
- Walk-In Pantry
- Community Barbecue Grill
About This Home
Step into a world of refined elegance with the Fairfax plan by D.R. Horton, America’s Builder, where luxury intertwines effortlessly with practicality. Nestled in the picturesque city of Lebanon, this exquisite 4-bedroom, 3-bath ranch sprawls across 1,961 square feet, offering a masterclass in single-level living. At the core of this home lies a sprawling open-concept area that seamlessly blends the kitchen, dining, and great room—creating an ideal backdrop for unforgettable gatherings and lively entertaining. Culinary aficionados will find their paradise in the well-appointed kitchen, boasting a spacious walk-in corner pantry and a grand island adorned with pristine white cabinetry, perfect for all your culinary adventures.Escape to the tranquil primary bedroom, your personal oasis complete with a sumptuous ensuite bathroom and an expansive walk-in closet. Imagine basking in the glow of warm summer evenings on the inviting covered patio, a serene spot for unwinding with loved ones.Infused with state-of-the-art technology, this home elevates your lifestyle with America’s Smart Home Technology. From the intuitive smart video doorbell and Honeywell thermostat to the versatile Amazon Echo Pop, smart door lock, and Deako light package, every detail is crafted to enhance your modern living experience with unparalleled ease and sophistication.Photos are representative of plan and may vary as built.
Home Details
Home Type
- Single Family
Parking
- 3 Car Garage
Home Design
- New Construction
Interior Spaces
- 1-Story Property
- Walk-In Pantry
Bedrooms and Bathrooms
- 4 Bedrooms
- 3 Full Bathrooms
Community Details
Recreation
- Community Playground
- Trails
Additional Features
- Pond in Community
- Community Barbecue Grill
Map
Other Move In Ready Homes in Angilee Gardens
About the Builder
- Angilee Gardens
- 975 W 300 N
- Cedar Ridge - Maple Street Collection
- 1125 W 300 N
- 3760 N State Road 39
- 3776 N State Road 39
- 660 W 375 N
- 1370 Indiana 32
- 1400 W State Road 32 Outlot #2
- 1400 Indiana 32
- 3901 N State Road 52
- 2040 Indianapolis Ave
- 5000 N 275 W
- 17 N 300 W
- 3502 W 450 N
- 4535 N Us Hwy 52
- 7134 N Caldwell Rd
- 545 S 500 E
- 3010 S State Road 39
- 5005 W 200 S
