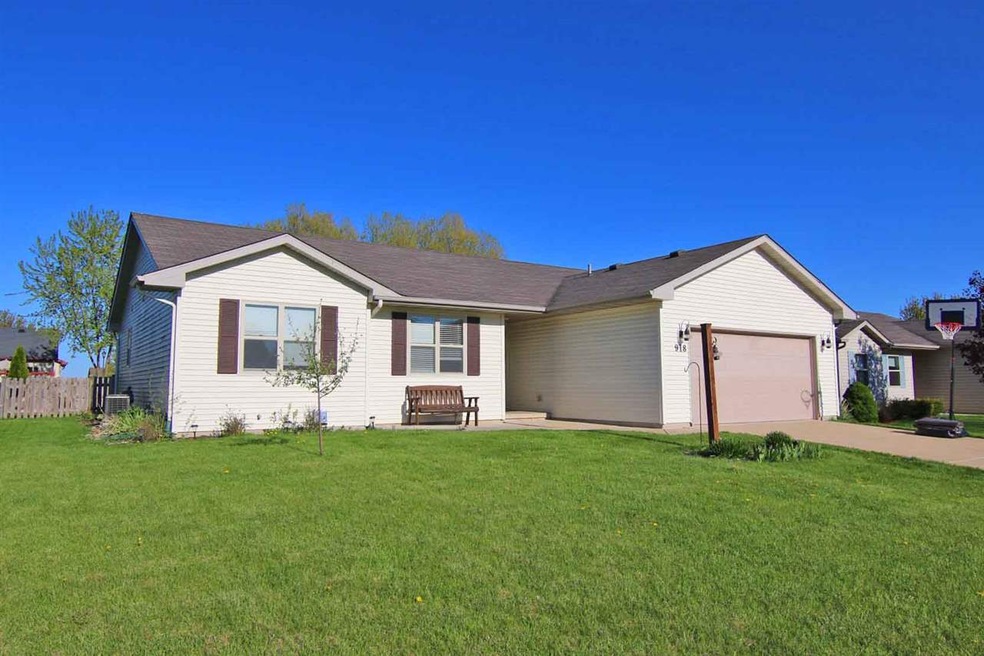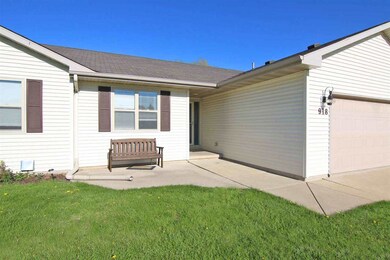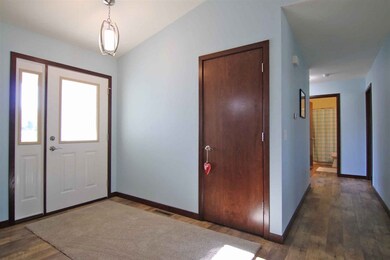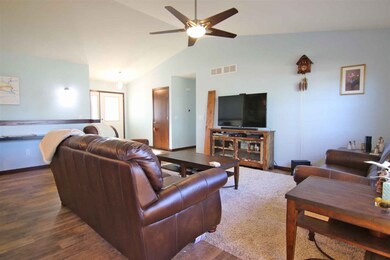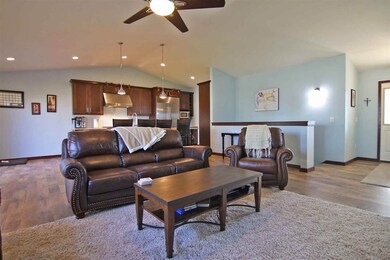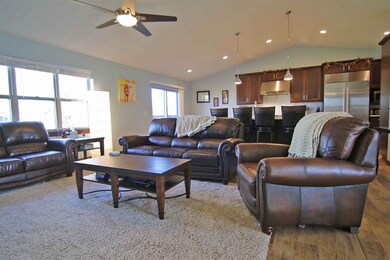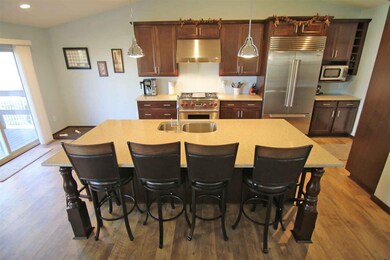
918 Baneberry Dr Sun Prairie, WI 53590
Eastern Sun Prairie NeighborhoodHighlights
- Second Kitchen
- Open Floorplan
- Recreation Room
- Eastside Elementary School Rated A-
- Deck
- 2-minute walk to Blooming Meadows Park
About This Home
As of December 2019Welcome home! This totally remodeled home has been re-done on the main level from the studs up…Gorgeous new finishes line every inch of this stunning open concept home making it one of a kind! Imagine cooking in your gourmet chef’s kitchen featuring Subzero & Wolf appliances, a coffee station, rich espresso cabinetry, quartz counter top, & more. Perfect for the entertainer, you can’t forget about the mother in law’s suite downstairs boasting it’s own kitchen & living room! Enjoy a warm summer spent on your spacious backyard deck among your fully fenced in yard. MVP $274,900-$284,900.
Last Agent to Sell the Property
Berkshire Hathaway HomeServices True Realty License #77651-94 Listed on: 05/08/2017

Home Details
Home Type
- Single Family
Est. Annual Taxes
- $4,865
Year Built
- Built in 2004
Lot Details
- 9,148 Sq Ft Lot
- Fenced Yard
Parking
- 2 Car Attached Garage
Home Design
- Ranch Style House
- Vinyl Siding
- Radon Mitigation System
Interior Spaces
- Open Floorplan
- Vaulted Ceiling
- Recreation Room
- Laundry on lower level
Kitchen
- Second Kitchen
- Oven or Range
- Microwave
- Dishwasher
- Disposal
Bedrooms and Bathrooms
- 4 Bedrooms
- Walk-In Closet
- 3 Full Bathrooms
- Bathtub
Partially Finished Basement
- Basement Fills Entire Space Under The House
- Sump Pump
- Basement Windows
Accessible Home Design
- Accessible Full Bathroom
- Accessible Bedroom
- Level Entry For Accessibility
Outdoor Features
- Deck
- Patio
Schools
- Eastside Elementary School
- Patrick Marsh Middle School
- Sun Prairie East High School
Utilities
- Forced Air Cooling System
- Water Softener
- Cable TV Available
Community Details
- Blooming Meadows Subdivision
Ownership History
Purchase Details
Home Financials for this Owner
Home Financials are based on the most recent Mortgage that was taken out on this home.Purchase Details
Home Financials for this Owner
Home Financials are based on the most recent Mortgage that was taken out on this home.Purchase Details
Home Financials for this Owner
Home Financials are based on the most recent Mortgage that was taken out on this home.Purchase Details
Home Financials for this Owner
Home Financials are based on the most recent Mortgage that was taken out on this home.Purchase Details
Home Financials for this Owner
Home Financials are based on the most recent Mortgage that was taken out on this home.Similar Homes in the area
Home Values in the Area
Average Home Value in this Area
Purchase History
| Date | Type | Sale Price | Title Company |
|---|---|---|---|
| Warranty Deed | $311,000 | None Available | |
| Deed | $287,100 | -- | |
| Warranty Deed | $238,900 | None Available | |
| Warranty Deed | $202,900 | None Available | |
| Warranty Deed | $217,500 | Ltic |
Mortgage History
| Date | Status | Loan Amount | Loan Type |
|---|---|---|---|
| Open | $55,000 | New Conventional | |
| Open | $244,500 | New Conventional | |
| Closed | $55,000 | New Conventional | |
| Closed | $248,000 | New Conventional | |
| Closed | $248,800 | New Conventional | |
| Previous Owner | $50,350 | New Conventional | |
| Previous Owner | $229,800 | No Value Available | |
| Previous Owner | -- | No Value Available | |
| Previous Owner | $191,100 | New Conventional | |
| Previous Owner | $20,000 | Credit Line Revolving | |
| Previous Owner | $162,320 | New Conventional | |
| Previous Owner | $205,000 | New Conventional | |
| Previous Owner | $210,900 | Purchase Money Mortgage | |
| Previous Owner | $115,000 | New Conventional |
Property History
| Date | Event | Price | Change | Sq Ft Price |
|---|---|---|---|---|
| 12/02/2019 12/02/19 | Sold | $311,000 | +3.7% | $134 / Sq Ft |
| 10/28/2019 10/28/19 | Pending | -- | -- | -- |
| 10/21/2019 10/21/19 | For Sale | $299,900 | +4.5% | $129 / Sq Ft |
| 07/14/2017 07/14/17 | Sold | $287,100 | +0.8% | $131 / Sq Ft |
| 05/11/2017 05/11/17 | Pending | -- | -- | -- |
| 05/08/2017 05/08/17 | For Sale | $284,900 | +19.3% | $130 / Sq Ft |
| 05/20/2015 05/20/15 | Sold | $238,900 | -0.4% | $109 / Sq Ft |
| 04/16/2015 04/16/15 | Pending | -- | -- | -- |
| 04/06/2015 04/06/15 | For Sale | $239,900 | +18.2% | $109 / Sq Ft |
| 01/27/2012 01/27/12 | Sold | $202,900 | -7.7% | $93 / Sq Ft |
| 12/21/2011 12/21/11 | Pending | -- | -- | -- |
| 03/11/2011 03/11/11 | For Sale | $219,900 | -- | $100 / Sq Ft |
Tax History Compared to Growth
Tax History
| Year | Tax Paid | Tax Assessment Tax Assessment Total Assessment is a certain percentage of the fair market value that is determined by local assessors to be the total taxable value of land and additions on the property. | Land | Improvement |
|---|---|---|---|---|
| 2024 | $7,412 | $392,800 | $74,300 | $318,500 |
| 2023 | $6,726 | $392,800 | $74,300 | $318,500 |
| 2021 | $6,566 | $314,100 | $66,200 | $247,900 |
| 2020 | $6,723 | $314,100 | $66,200 | $247,900 |
| 2019 | $6,710 | $278,300 | $55,100 | $223,200 |
| 2018 | $6,210 | $278,300 | $55,100 | $223,200 |
| 2017 | $5,391 | $252,200 | $55,100 | $197,100 |
| 2016 | $4,865 | $206,700 | $48,000 | $158,700 |
| 2015 | $4,729 | $206,700 | $48,000 | $158,700 |
| 2014 | $4,655 | $202,200 | $48,000 | $154,200 |
| 2013 | $4,905 | $202,200 | $48,000 | $154,200 |
Agents Affiliated with this Home
-
Dan Schimelfenyg

Seller's Agent in 2019
Dan Schimelfenyg
EXP Realty, LLC
(608) 658-4342
55 Total Sales
-
Leslie Haverland

Buyer's Agent in 2019
Leslie Haverland
Restaino & Associates
(608) 334-4052
69 Total Sales
-
Bailey Fedler

Seller's Agent in 2017
Bailey Fedler
Berkshire Hathaway HomeServices True Realty
(608) 770-7194
1 in this area
145 Total Sales
-
Josh Lamp

Seller Co-Listing Agent in 2017
Josh Lamp
Berkshire Hathaway HomeServices True Realty
(608) 239-2559
2 in this area
308 Total Sales
-
Matt Kornstedt

Buyer's Agent in 2017
Matt Kornstedt
Stark Company, REALTORS
(608) 345-7943
22 in this area
1,817 Total Sales
-
K
Seller's Agent in 2015
Kjerstin Goggin, ABR
South Central Non-Member
Map
Source: South Central Wisconsin Multiple Listing Service
MLS Number: 1802668
APN: 0811-032-4841-8
- 898 Foxglove Dr
- 1231 Gas Light Dr
- 1133 Kamperschroer Way
- 1096 Kamperschroer Way
- 1107 Kamperschroer Way
- 1088 Kamperschroer Way
- 962 Kingston Cir
- 311 Spoke Cir
- 519 Woodview Dr
- 867 Barbara St
- 2000 Columbus St
- 805 Progress Way
- 740 Bluestem Ct
- 6835 Angelica Trail
- L10 Karolina Way
- 879 Yellowwood Place
- 139 E Klubertanz Dr
- 119 Vine St
- 657 Vernig Rd
- 102 Maple St
