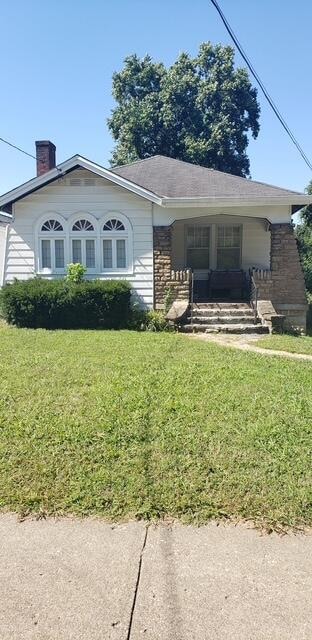
918 Berry Ave Bellevue, KY 41073
Estimated payment $1,048/month
Total Views
18,638
2
Beds
2
Baths
869
Sq Ft
$207
Price per Sq Ft
Highlights
- Hot Property
- No HOA
- Wood Frame Window
- Ranch Style House
- Formal Dining Room
- Fireplace
About This Home
Fantastic opportunity! A two-bedroom, two-bathroom house located in the Bonnie Leslie neighborhood. The house has a solid structure but requires updating. It features ample-sized bedrooms, a roomy living area with a fireplace, a basement with a walk-out, and a pleasant, level fenced back yard.
Home Details
Home Type
- Single Family
Est. Annual Taxes
- $839
Lot Details
- 6,142 Sq Ft Lot
- Level Lot
- Cleared Lot
Home Design
- Ranch Style House
- Block Foundation
- Shingle Roof
- Aluminum Siding
- Stone
Interior Spaces
- 869 Sq Ft Home
- Fireplace
- Double Hung Windows
- Wood Frame Window
- Family Room
- Living Room
- Formal Dining Room
- Carpet
Bedrooms and Bathrooms
- 2 Bedrooms
- 2 Full Bathrooms
- Bathtub with Shower
Basement
- Walk-Out Basement
- Finished Basement Bathroom
- Laundry in Basement
Parking
- No Garage
- Driveway
Schools
- Grandview Elementary School
- Bellevue High Middle School
- Bellevue High School
Utilities
- Forced Air Heating and Cooling System
- Heating System Uses Natural Gas
- 100 Amp Service
- Cable TV Available
Community Details
- No Home Owners Association
Listing and Financial Details
- Assessor Parcel Number 999-99-08-262.00
Map
Create a Home Valuation Report for This Property
The Home Valuation Report is an in-depth analysis detailing your home's value as well as a comparison with similar homes in the area
Home Values in the Area
Average Home Value in this Area
Tax History
| Year | Tax Paid | Tax Assessment Tax Assessment Total Assessment is a certain percentage of the fair market value that is determined by local assessors to be the total taxable value of land and additions on the property. | Land | Improvement |
|---|---|---|---|---|
| 2024 | $839 | $116,000 | $24,700 | $91,300 |
| 2023 | $738 | $99,000 | $15,000 | $84,000 |
| 2022 | $846 | $99,000 | $15,000 | $84,000 |
| 2021 | $849 | $99,000 | $15,000 | $84,000 |
| 2020 | $855 | $99,000 | $15,000 | $84,000 |
| 2019 | $736 | $87,700 | $9,500 | $78,200 |
| 2018 | $719 | $87,700 | $9,500 | $78,200 |
| 2017 | $702 | $87,700 | $9,500 | $78,200 |
| 2016 | $665 | $87,700 | $0 | $0 |
| 2015 | $680 | $87,700 | $0 | $0 |
| 2014 | $672 | $87,700 | $0 | $0 |
Source: Public Records
Property History
| Date | Event | Price | Change | Sq Ft Price |
|---|---|---|---|---|
| 08/30/2025 08/30/25 | For Sale | $179,900 | -- | $207 / Sq Ft |
Source: Northern Kentucky Multiple Listing Service
Mortgage History
| Date | Status | Loan Amount | Loan Type |
|---|---|---|---|
| Closed | $13,620 | Unknown | |
| Closed | $19,160 | New Conventional | |
| Closed | $59,500 | New Conventional |
Source: Public Records
About the Listing Agent
Doug's Other Listings
Source: Northern Kentucky Multiple Listing Service
MLS Number: 635876
APN: 999-99-08-262.00
Nearby Homes
- 119 Bonnie Leslie Ave
- 1191 Wilson Rd
- 903 Taylor Ave
- 1200 Wilson Rd
- 1175 Waterworks Rd
- 526 Lafayette Ave
- 1149 Waterworks Rd
- 328 Locust Ln
- 0 Memorial Pkwy Unit Lot 153/154 633472
- 1130 Waterworks Rd
- 440 Clark St
- 234 Walnut St
- 1 Baum & Burnet
- 769 E 11th St
- 732 Maple Ave
- 888 Belle Ridge Loop
- Lots 58-69 Memorial Pkwy
- 29 E Crescent Ave
- 1102 Vine St
- 877 Belle Ridge Loop
- 308 Center St
- 330 Center St
- 1145 Park Ave Unit 1
- 1136 Park Ave Unit Lovely 1 bedroom 1 bath
- 817 Washington Ave Unit 1
- 324 Fairfield Ave Unit 2
- 212 Washington Ave
- 300 Riverboat Row
- 621 Monmouth St Unit 2
- 41 Kyles Ln Unit 2
- 32 Kyles Ln Unit B
- 415 Monmouth St
- 101 E 4th St
- 400 Oakwood Dr
- 127 5th Ave
- 229 5th Ave
- 229 5th Ave
- 284 Manhattan Blvd
- 35 Gettysburg Square Rd
- 117 Main St

