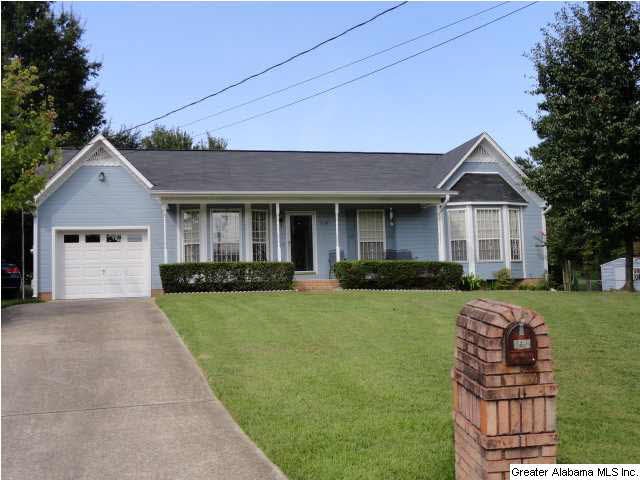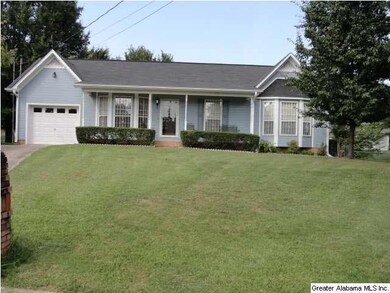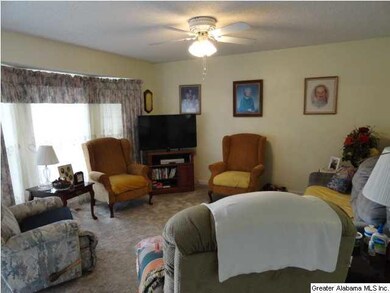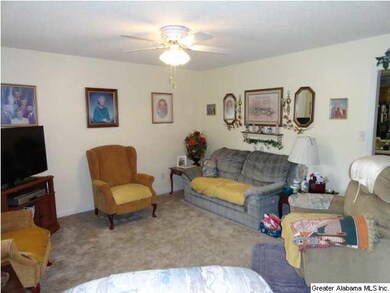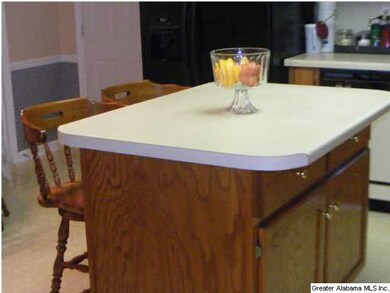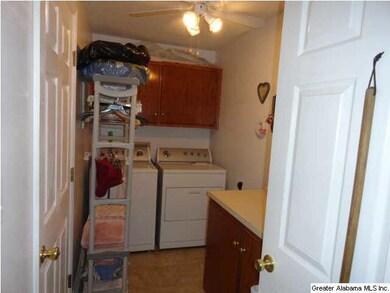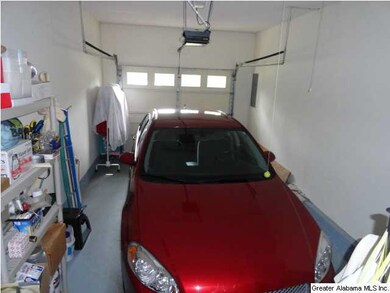
918 Brookview Cir Gardendale, AL 35071
Highlights
- Covered Deck
- Double Shower
- Breakfast Room
- North Jefferson Middle School Rated 9+
- Den
- Fenced Yard
About This Home
As of February 2024Well maintained one level home with main level garage located in the culdesac. Large front porch with two bay windows. Two very large bedrooms, plus an additional bedroom which could be used as a dining room, study, or nursery. Large kitchen with lots of cabinetry with black appliances, large island, with a large dinette. Walk out to a large covered deck that overlooks a level, fenced-in backyard. The storage building to remain. Trane heatpump is less than 7 years, roof is less than 7 years.
Last Buyer's Agent
Renay Parker
Keller Williams Metro North License #000094292

Home Details
Home Type
- Single Family
Est. Annual Taxes
- $1,032
Year Built
- 1992
Lot Details
- Cul-De-Sac
- Fenced Yard
- Few Trees
Parking
- 1 Car Attached Garage
- Garage on Main Level
- Front Facing Garage
- Driveway
Home Design
- Wood Siding
Interior Spaces
- 1,264 Sq Ft Home
- 1-Story Property
- Ceiling Fan
- Window Treatments
- Bay Window
- Breakfast Room
- Den
- Crawl Space
- Storm Doors
Kitchen
- Electric Oven
- Stove
- Built-In Microwave
- Dishwasher
- Kitchen Island
- Laminate Countertops
Flooring
- Carpet
- Vinyl
Bedrooms and Bathrooms
- 2 Bedrooms
- 2 Full Bathrooms
- Bathtub and Shower Combination in Primary Bathroom
- Double Shower
- Linen Closet In Bathroom
Laundry
- Laundry Room
- Laundry on main level
Outdoor Features
- Covered Deck
- Porch
Utilities
- Central Heating and Cooling System
- Electric Water Heater
- Septic Tank
Community Details
- $11 Other Monthly Fees
Listing and Financial Details
- Assessor Parcel Number 07-36-1-000-067.000
Ownership History
Purchase Details
Home Financials for this Owner
Home Financials are based on the most recent Mortgage that was taken out on this home.Purchase Details
Home Financials for this Owner
Home Financials are based on the most recent Mortgage that was taken out on this home.Purchase Details
Home Financials for this Owner
Home Financials are based on the most recent Mortgage that was taken out on this home.Purchase Details
Home Financials for this Owner
Home Financials are based on the most recent Mortgage that was taken out on this home.Similar Home in Gardendale, AL
Home Values in the Area
Average Home Value in this Area
Purchase History
| Date | Type | Sale Price | Title Company |
|---|---|---|---|
| Warranty Deed | $215,000 | None Listed On Document | |
| Quit Claim Deed | $90,000 | None Listed On Document | |
| Warranty Deed | $124,000 | -- | |
| Warranty Deed | $103,000 | Alabama Title Co Inc |
Mortgage History
| Date | Status | Loan Amount | Loan Type |
|---|---|---|---|
| Open | $211,105 | FHA | |
| Previous Owner | $120,280 | New Conventional | |
| Previous Owner | $3,720 | New Conventional | |
| Previous Owner | $55,000 | Commercial | |
| Previous Owner | $48,983 | Unknown | |
| Previous Owner | $50,000 | No Value Available |
Property History
| Date | Event | Price | Change | Sq Ft Price |
|---|---|---|---|---|
| 02/29/2024 02/29/24 | Sold | $215,000 | +1.4% | $170 / Sq Ft |
| 02/06/2024 02/06/24 | For Sale | $212,000 | +71.0% | $168 / Sq Ft |
| 02/19/2015 02/19/15 | Sold | $124,000 | -4.2% | $98 / Sq Ft |
| 01/22/2015 01/22/15 | Pending | -- | -- | -- |
| 09/21/2014 09/21/14 | For Sale | $129,500 | -- | $102 / Sq Ft |
Tax History Compared to Growth
Tax History
| Year | Tax Paid | Tax Assessment Tax Assessment Total Assessment is a certain percentage of the fair market value that is determined by local assessors to be the total taxable value of land and additions on the property. | Land | Improvement |
|---|---|---|---|---|
| 2024 | $1,032 | $18,060 | -- | -- |
| 2022 | $917 | $16,140 | $5,200 | $10,940 |
| 2021 | $788 | $14,000 | $5,200 | $8,800 |
| 2020 | $720 | $12,850 | $5,200 | $7,650 |
| 2019 | $720 | $12,860 | $0 | $0 |
| 2018 | $701 | $12,540 | $0 | $0 |
| 2017 | $727 | $12,980 | $0 | $0 |
| 2016 | $685 | $12,280 | $0 | $0 |
| 2015 | -- | $12,540 | $0 | $0 |
| 2014 | $670 | $12,720 | $0 | $0 |
| 2013 | $670 | $12,720 | $0 | $0 |
Agents Affiliated with this Home
-

Seller's Agent in 2024
Brian Lewis
Keller Williams Metro North
(205) 915-3497
13 in this area
37 Total Sales
-

Buyer's Agent in 2024
Andrea Rouse
RE/MAX
(205) 542-2369
29 in this area
297 Total Sales
-

Seller's Agent in 2015
Regenia Lenoir
EXIT Realty Sweet HOMElife
(205) 612-4018
15 in this area
155 Total Sales
-
R
Buyer's Agent in 2015
Renay Parker
Keller Williams Metro North
Map
Source: Greater Alabama MLS
MLS Number: 610061
APN: 07-00-36-1-000-067.000
- 6239 Spring Hollow Rd Unit Lot 11
- 6400 Glenview Cir
- 3625 Ash Place
- 2650 Snow Rogers Rd
- 2256 Pinehurst Dr
- 108 Azalea Ct
- 2736 Brenda Cir
- 203 Gardenbrook Cir
- 1743 Magnolia St
- 384 Hickory Rd
- 145 Scenic Dr
- 140 Scenic Dr
- 2026 Pinehurst Dr
- 293 Echols Rd
- 2732 Windcrest Cir
- 2312 N Village Ln
- 2028 Moncrief Rd
- 1715 Magnolia St
- 2751 Rhody Dr
- 501 Foxfire Dr
