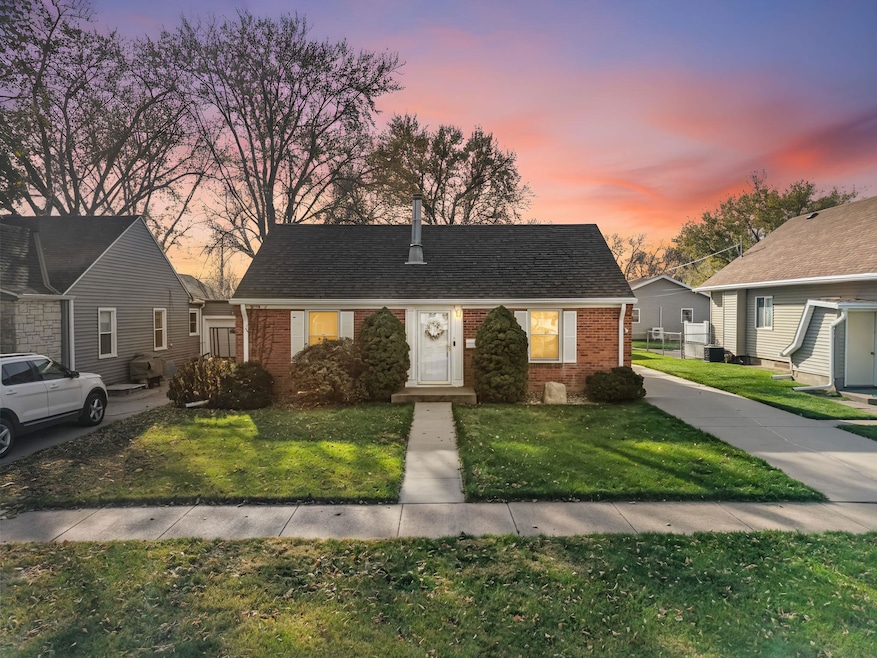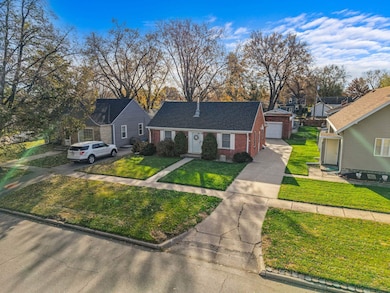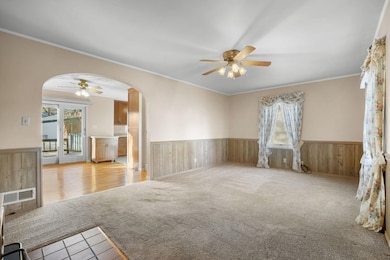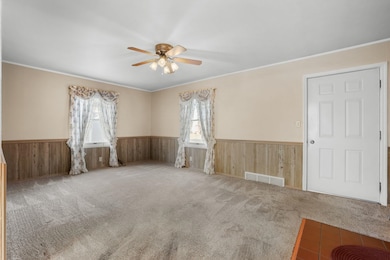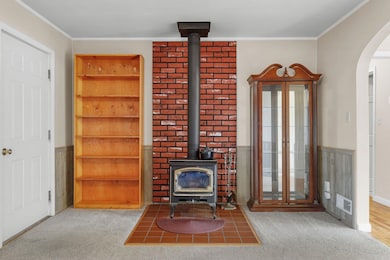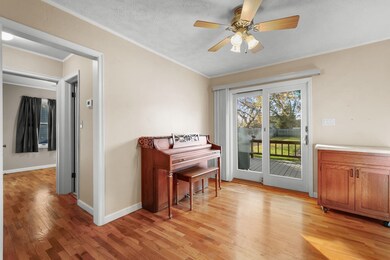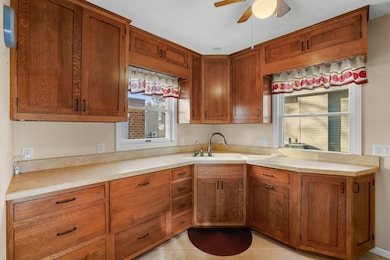918 E 7th St Hastings, NE 68901
Estimated payment $1,277/month
Highlights
- Popular Property
- Ranch Style House
- 3 Car Detached Garage
- Deck
- Wood Flooring
- Sliding Doors
About This Home
Charming Brick Home with Tons of Garage Space! You’ll love the charm and convenience of this 2-bedroom, 1.5-bath brick home! Inside, you’ll find comfortable living spaces with an original wood floor in the dining room, hallway and bedrooms. There is reverse osmosis drinking water and radon mitigation system installed. Outside, there’s room for all your toys and projects with an oversized one-car garage plus a two-car garage - perfect for vehicles, storage, or a workshop, with alley access. The fenced yard is perfect for pets, play, or relaxing, and underground sprinklers make upkeep a breeze. A great find for anyone looking for a solid home with extra space to spread out! Selling AS-IS.
Home Details
Home Type
- Single Family
Est. Annual Taxes
- $2,961
Year Built
- Built in 1945
Lot Details
- Wood Fence
- Sprinkler System
- Property is zoned SF
Parking
- 3 Car Detached Garage
Home Design
- Ranch Style House
- Brick Exterior Construction
- Frame Construction
- Asphalt Roof
Interior Spaces
- 1,810 Sq Ft Home
- Wood Burning Fireplace
- Sliding Doors
- Family Room
- Living Room with Fireplace
- Dining Room
Kitchen
- Gas Range
- Microwave
Flooring
- Wood
- Carpet
Bedrooms and Bathrooms
- 2 Bedrooms
- 2 Bathrooms
Laundry
- Dryer
- Washer
Partially Finished Basement
- Basement Fills Entire Space Under The House
- Laundry in Basement
- 1 Bathrooms in Basement
Additional Features
- Deck
- Forced Air Heating and Cooling System
Listing and Financial Details
- Assessor Parcel Number 010012783
Map
Home Values in the Area
Average Home Value in this Area
Tax History
| Year | Tax Paid | Tax Assessment Tax Assessment Total Assessment is a certain percentage of the fair market value that is determined by local assessors to be the total taxable value of land and additions on the property. | Land | Improvement |
|---|---|---|---|---|
| 2024 | -- | $148,305 | $21,465 | $126,840 |
| 2023 | $0 | $138,910 | $21,465 | $117,445 |
| 2022 | $0 | $105,030 | $21,465 | $83,565 |
| 2021 | $0 | $96,325 | $17,490 | $78,835 |
| 2020 | $0 | $92,571 | $17,490 | $75,081 |
| 2019 | $1,476 | $87,009 | $17,490 | $69,519 |
| 2018 | $1,476 | $68,820 | $9,610 | $59,210 |
| 2017 | $1,426 | $66,545 | $0 | $0 |
| 2016 | $1,427 | $66,545 | $9,610 | $56,935 |
| 2011 | -- | $60,750 | $9,150 | $51,600 |
Property History
| Date | Event | Price | List to Sale | Price per Sq Ft |
|---|---|---|---|---|
| 11/19/2025 11/19/25 | Pending | -- | -- | -- |
| 11/17/2025 11/17/25 | For Sale | $195,000 | -- | $108 / Sq Ft |
Purchase History
| Date | Type | Sale Price | Title Company |
|---|---|---|---|
| Warranty Deed | $140,000 | -- | |
| Survivorship Deed | -- | Charter Title & Escrow Svcs |
Source: REALTORS® of Greater Mid-Nebraska
MLS Number: 20251511
APN: 284-14086.00
