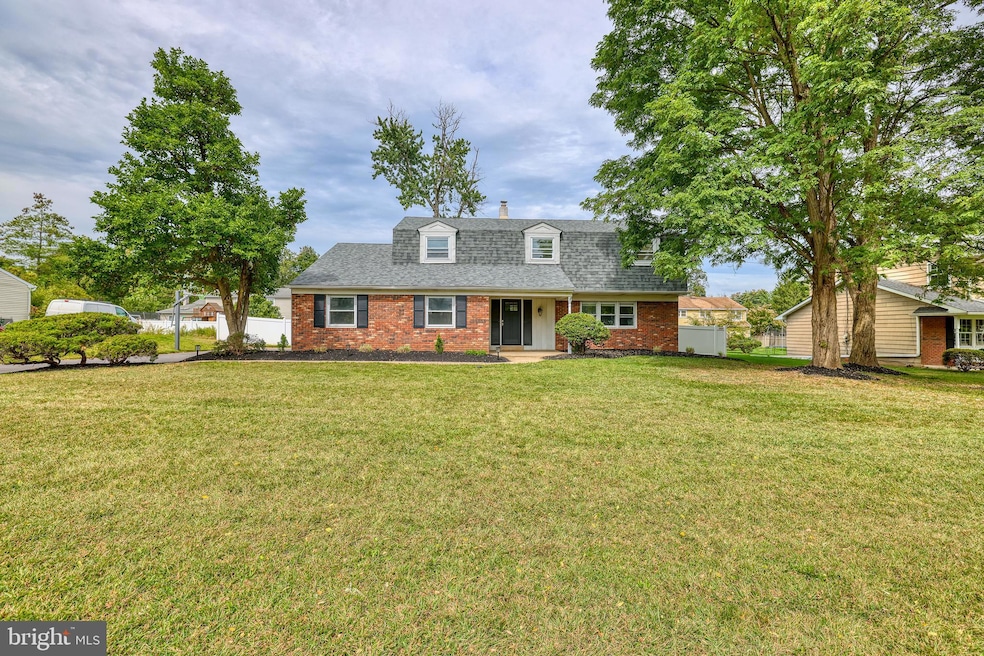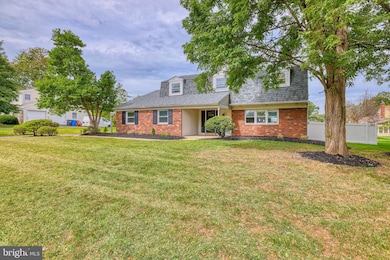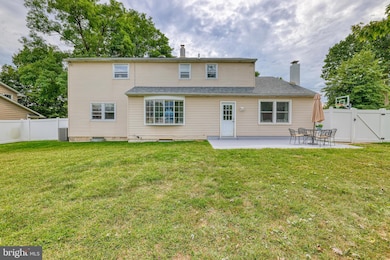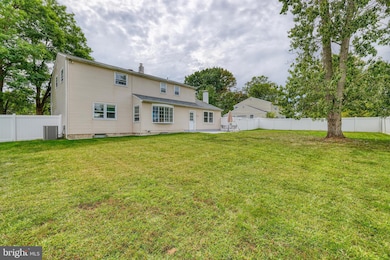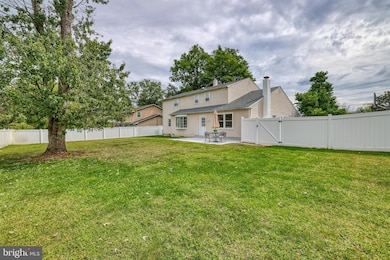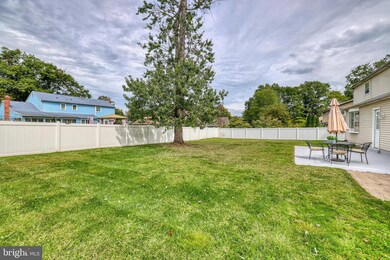918 Edgewood Rd Yardley, PA 19067
Estimated payment $4,608/month
Highlights
- Colonial Architecture
- Traditional Floor Plan
- Attic
- Edgewood El School Rated A
- Engineered Wood Flooring
- Mud Room
About This Home
Move right into 918 Edgewood Road, a 2,441 sq.ft. 4-bedroom Yardley colonial in desirable Carriage Hill that features a classic floor plan for comfortable everyday living, the award-winning Pennsbury School District, an easy walk to Edgewood Elementary School, the Lower Makefield Township recreation complex, playground, library, local ball fields and the gorgeous Delaware Canal towpath. If the perfect location isn't enough, appreciate the spacious room sizes for wonderful gatherings, large or small, an eat-in kitchen with stainless appliances, a coffee bar, a large bay window overlooking the backyard, a cozy family room anchored by a brick wall hearth and convenient laundry/mudroom with access to driveway and 2-car garage. Upstairs, the generous primary suite boasts two walk-in closets and beautiful luxury bath with custom tile shower stall with glass doors. Three additional bedrooms with large closets share a lovely hall bath with tub/shower. Looking for extra storage or recreation space, the partially finished basement provides a great option and welcomes your future upgrades. Set on about a half acre, the property invites three season outdoor living with a level fenced yard and a concrete patio perfect for outdoor grilling and dining. Best yet, recent updates and upgrades include new roof and attic insulation (2022), stainless kitchen appliances (2017-2025), new washer/dryer (2022), HVAC (2017, new driveway (2024), PVC fence (2022), all remodeled bathrooms (2016-2017), new hot water heater (2025), new front door (2025). Enjoy easy commuting to Philly and the Princeton/Hopewell Corridor via I 295 and nearby Yardley Station, to New York City via Hamilton or Trenton train stations, and to King of Prussia via the Pennsylvania Turnpike. Make the most of quintessential Bucks County with biking and hiking in stunning state and county parks, charming shops and delicious eateries in quaint downtown Yardley and nearby Newtown. Don't miss this opportunity!
Listing Agent
(215) 514-9685 nancymchenry5@gmail.com Coldwell Banker Hearthside License #2075412 Listed on: 09/17/2025

Home Details
Home Type
- Single Family
Est. Annual Taxes
- $9,445
Year Built
- Built in 1972
Lot Details
- 0.49 Acre Lot
- Lot Dimensions are x 194.00
- Property is Fully Fenced
- Vinyl Fence
- Property is zoned R2
Parking
- 2 Car Attached Garage
- 4 Driveway Spaces
- Side Facing Garage
- Garage Door Opener
- On-Street Parking
Home Design
- Colonial Architecture
- Block Foundation
- Frame Construction
- Asphalt Roof
Interior Spaces
- 2,441 Sq Ft Home
- Property has 2 Levels
- Traditional Floor Plan
- Self Contained Fireplace Unit Or Insert
- Fireplace Mantel
- Brick Fireplace
- Replacement Windows
- Vinyl Clad Windows
- Double Hung Windows
- Bay Window
- Mud Room
- Entrance Foyer
- Family Room Off Kitchen
- Living Room
- Formal Dining Room
- Partially Finished Basement
- Interior Basement Entry
- Attic
Kitchen
- Breakfast Area or Nook
- Eat-In Kitchen
- Electric Oven or Range
- Self-Cleaning Oven
- Dishwasher
- Stainless Steel Appliances
- Upgraded Countertops
- Disposal
Flooring
- Engineered Wood
- Carpet
- Ceramic Tile
- Luxury Vinyl Tile
Bedrooms and Bathrooms
- 4 Bedrooms
- En-Suite Bathroom
- Bathtub with Shower
- Walk-in Shower
Laundry
- Laundry Room
- Laundry on main level
- Dryer
Outdoor Features
- Patio
- Exterior Lighting
Schools
- Edgewood Elementary School
- Charles H Boehm Middle School
- Pennsbury High School
Utilities
- Forced Air Heating and Cooling System
- Heating System Uses Oil
- Electric Water Heater
Community Details
- No Home Owners Association
- Carriage Hill Subdivision
Listing and Financial Details
- Tax Lot 192
- Assessor Parcel Number 20-037-192
Map
Home Values in the Area
Average Home Value in this Area
Tax History
| Year | Tax Paid | Tax Assessment Tax Assessment Total Assessment is a certain percentage of the fair market value that is determined by local assessors to be the total taxable value of land and additions on the property. | Land | Improvement |
|---|---|---|---|---|
| 2025 | $8,998 | $38,000 | $9,680 | $28,320 |
| 2024 | $8,998 | $38,000 | $9,680 | $28,320 |
| 2023 | $8,546 | $38,000 | $9,680 | $28,320 |
| 2022 | $8,361 | $38,000 | $9,680 | $28,320 |
| 2021 | $8,228 | $38,000 | $9,680 | $28,320 |
| 2020 | $8,228 | $38,000 | $9,680 | $28,320 |
| 2019 | $8,065 | $38,000 | $9,680 | $28,320 |
| 2018 | $7,924 | $38,000 | $9,680 | $28,320 |
| 2017 | $7,679 | $38,000 | $9,680 | $28,320 |
| 2016 | $7,589 | $38,000 | $9,680 | $28,320 |
| 2015 | -- | $38,000 | $9,680 | $28,320 |
| 2014 | -- | $38,000 | $9,680 | $28,320 |
Property History
| Date | Event | Price | List to Sale | Price per Sq Ft | Prior Sale |
|---|---|---|---|---|---|
| 10/20/2025 10/20/25 | Price Changed | $725,000 | -1.7% | $297 / Sq Ft | |
| 10/06/2025 10/06/25 | Price Changed | $737,500 | -1.7% | $302 / Sq Ft | |
| 09/17/2025 09/17/25 | For Sale | $750,000 | +110.7% | $307 / Sq Ft | |
| 07/01/2014 07/01/14 | Sold | $356,000 | -3.8% | $146 / Sq Ft | View Prior Sale |
| 04/04/2014 04/04/14 | Pending | -- | -- | -- | |
| 10/26/2013 10/26/13 | For Sale | $370,000 | -- | $152 / Sq Ft |
Purchase History
| Date | Type | Sale Price | Title Company |
|---|---|---|---|
| Interfamily Deed Transfer | -- | Grateful Abstract Llc | |
| Deed | $356,000 | None Available | |
| Interfamily Deed Transfer | -- | None Available |
Mortgage History
| Date | Status | Loan Amount | Loan Type |
|---|---|---|---|
| Open | $265,000 | New Conventional | |
| Closed | $284,800 | New Conventional |
Source: Bright MLS
MLS Number: PABU2105454
APN: 20-037-192
- 860 Dukes Dr
- 896 Gainsway Rd
- 888 Gainsway Rd
- 2001 Woodland Dr
- 2116 N Crescent Blvd
- 281 Dunhill Way
- 55 Fairway Dr
- 2226 Yardley Morrisville Rd
- 30 Reading Ave
- 432 Schindler Dr
- 866 Weber Dr
- 1603 Yardley Commons
- 167 Harper Ave
- 1253 Lexington Dr
- 1706 Makefield Rd
- 1080 Roelofs Rd Unit A
- 942 Roeloffs Ct
- 404 Sweetbriar Ct
- 5 Fayette Dr
- 1208 Dickinson Dr
- 1311 Yardley Commons
- 147 S Main St Unit 2
- 147 S Main St Unit 7
- 75 S Main St
- 1800 Kathy Dr
- 252 Marble Ct
- 100 Tudor Ln
- 813 River Rd
- 1448 Buford Dr
- 409 Sanhican Dr
- 1903 Country Ln Unit 3
- 1903 Country Ln Unit 2
- 1903 Country Ln
- 560B Thrush Ct
- 220 Sullivan Way
- 1 Sweetbriar Rd
- 5905 Spruce Mill Dr Unit 445
- 1 Makefield Rd
- 937 W Trenton Ave
- 1112 Riverside Ave Unit 3E
