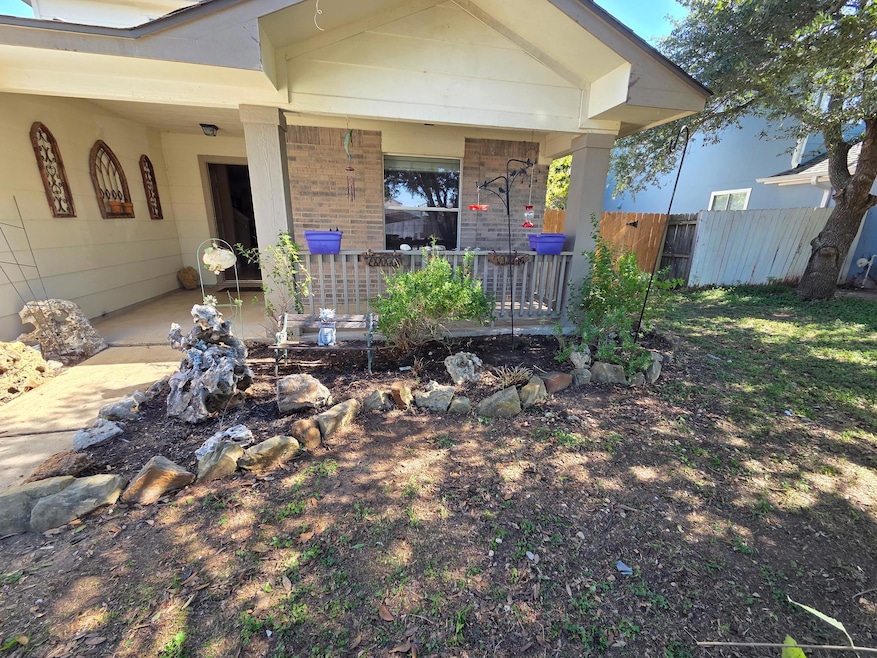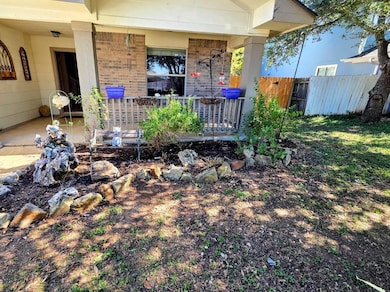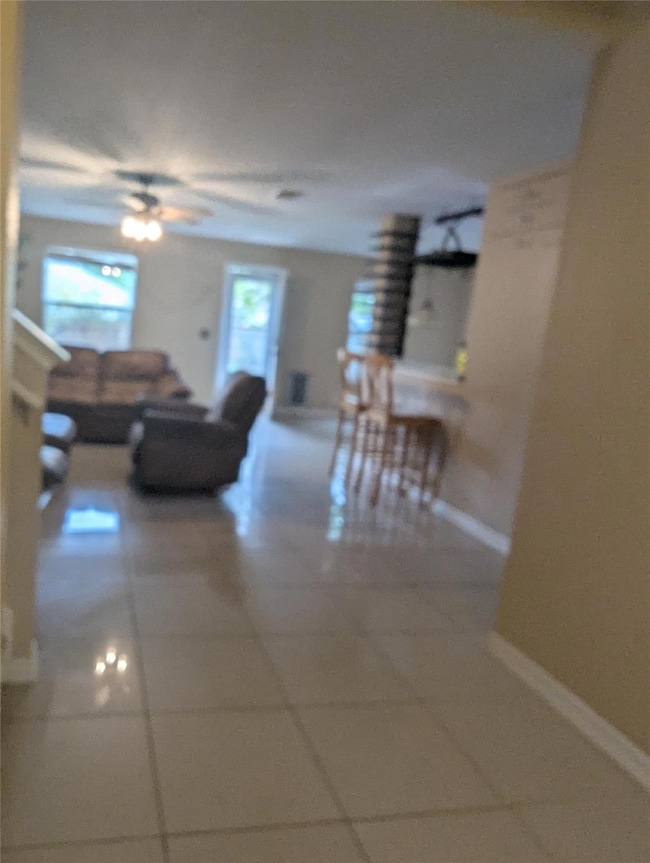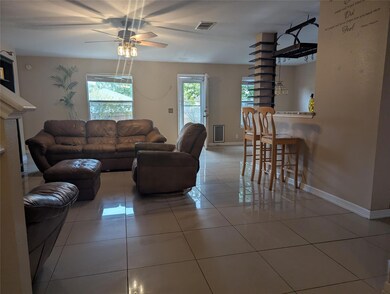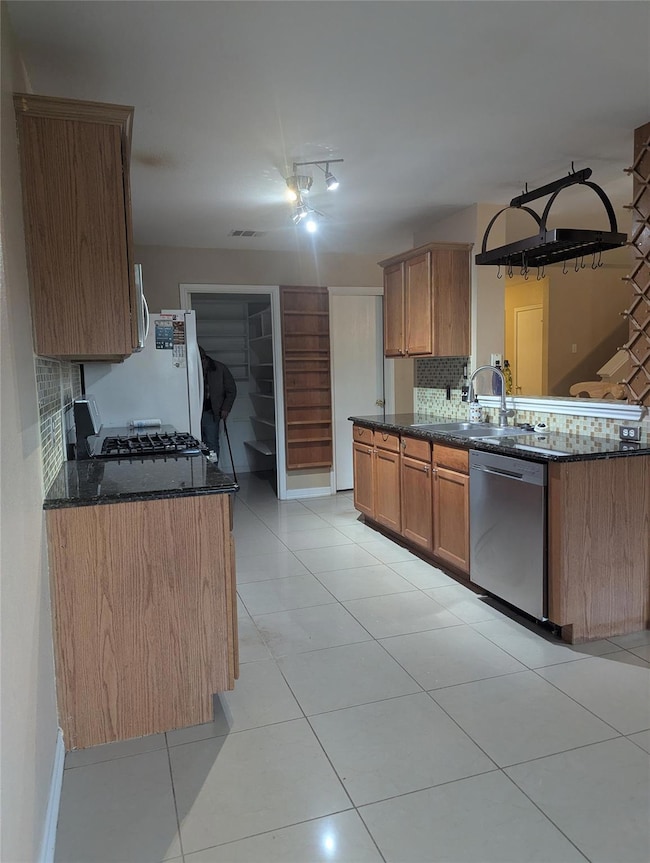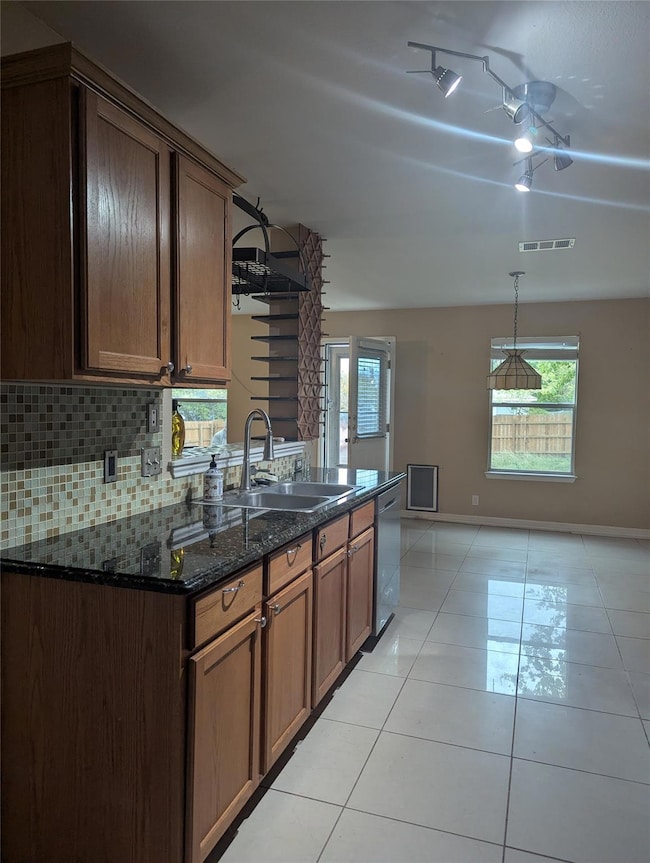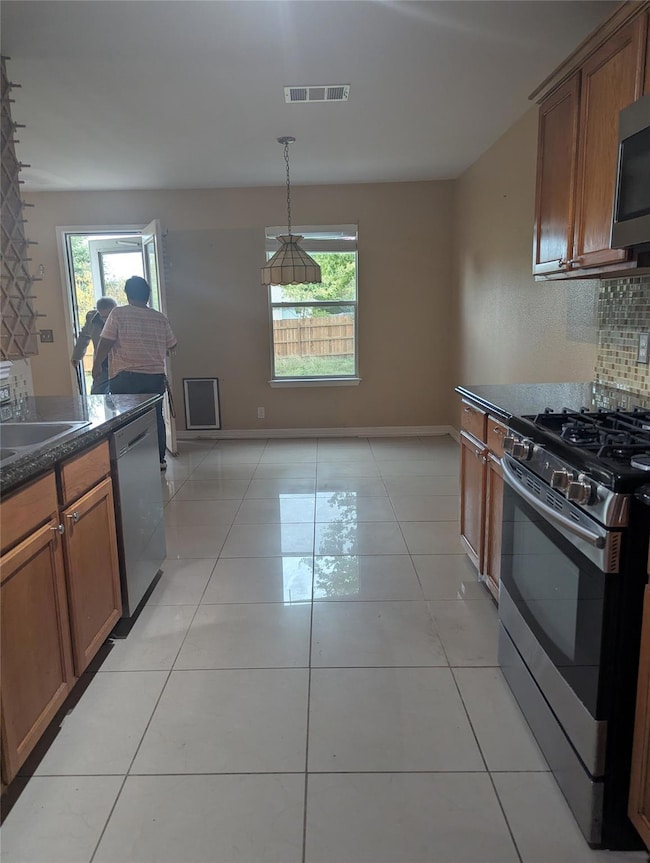918 Estate Arcade Hutto, TX 78634
Cottonwood NeighborhoodEstimated payment $1,896/month
Highlights
- City View
- Wood Flooring
- 2 Car Attached Garage
- Wooded Lot
- Main Floor Primary Bedroom
- Interior Lot
About This Home
Welcome Home to Lakeside Estates & Step into this beautifully maintained two-story home that perfectly blends comfort, style, and functionality. Nestled on one of the largest lots in the sought-after Lakeside Estates community, this 4-bedroom plus Study, with 2.5-bathroom home is a thoughtfully designed living space and a 2-car garage.
From the moment you enter, you’ll appreciate the open, airy feel and abundant natural light. The open-concept kitchen boasts elegant granite countertops, a stylish tile backsplash, and plenty of storage, seamlessly connecting to the dining and living areas—ideal for entertaining and everyday living. The primary suite is conveniently located on the main floor, featuring a spacious bathroom and a generous walk-in closet. A home office nearby provides the perfect space for remote work or quiet study. Upstairs, three additional bedrooms and a large loft/game room offer versatility and comfort for family and guests alike. Throughout the home, wood and marble tile flooring create a clean and elegant look. Recent improvements include a new roof and new fence, providing peace of mind and lasting value. The list price is set aggressively, reflecting interior touch-up paint needed inside. Step outside to a large, fenced backyard lined with fruit trees and open views. Enjoy gentle breezes and tranquil evenings in your own private outdoor retreat. Residents of Lakeside Estates enjoy access to a community pool, walking trails, and sports courts, all within minutes of Lake Hutto, HEB Plus, and top-rated Hutto ISD schools. This home also offers a VA assumable loan at an attractive 4.15% interest rate, creating an excellent opportunity for qualified buyers to save thousands over time. Even better—it’s marketed at $24,000 below the tax appraised value, making it a true steal in today’s market! Beautifully cared for, move-in ready, and priced to sell—this home delivers the ideal combination of comfort, convenience, and value.
Listing Agent
Texas Premier Realty Brokerage Phone: 512-914-8326 License #0430822 Listed on: 11/11/2025

Home Details
Home Type
- Single Family
Year Built
- Built in 2005
Lot Details
- 8,886 Sq Ft Lot
- West Facing Home
- Wood Fence
- Interior Lot
- Wooded Lot
HOA Fees
- $15 Monthly HOA Fees
Parking
- 2 Car Attached Garage
- Reserved Parking
Home Design
- Slab Foundation
- Composition Roof
Interior Spaces
- 1,961 Sq Ft Home
- 2-Story Property
- Window Treatments
- City Views
Kitchen
- Gas Cooktop
- Dishwasher
- Disposal
Flooring
- Wood
- Tile
Bedrooms and Bathrooms
- 4 Bedrooms | 1 Primary Bedroom on Main
- Walk-In Closet
Laundry
- Dryer
- Washer
Home Security
- Prewired Security
- Fire and Smoke Detector
Outdoor Features
- Outdoor Storage
Schools
- Howard Norman Elementary School
- Farley Middle School
- Hutto High School
Utilities
- Central Heating and Cooling System
- Underground Utilities
- ENERGY STAR Qualified Water Heater
Community Details
- Lakeside Estates Association
- Built by Mainstreet
- Lakeside Estates Sec 5 Subdivision
Listing and Financial Details
- Assessor Parcel Number 141408500O0031
- Tax Block O
Map
Home Values in the Area
Average Home Value in this Area
Property History
| Date | Event | Price | List to Sale | Price per Sq Ft |
|---|---|---|---|---|
| 11/11/2025 11/11/25 | For Sale | $299,998 | -- | $153 / Sq Ft |
Source: Unlock MLS (Austin Board of REALTORS®)
MLS Number: 7650589
- 212 Crumpton Way
- 100 Whitfield St
- 207 Janis Mae Dr
- 339 Liberty St
- 0000 Liberty St
- 223 Warner Bend
- 122 Edison Dr
- 110 W Pecan St
- 231 Kerley Dr
- 209 Betsy Rd
- 136 Holmstrom St
- 2004 S Ash Cove
- 105 Edison Dr
- 127 Campos Dr
- 101 Goodwood St
- 105 Goodwood St
- 709 East St
- 105 Mattingly St
- 103 Goodwood St
- 118 Lone Star Blvd
- 550 Exchange Blvd
- 551 Exchange Blvd
- 112-114 Marvin Cove Unit 114 Marvin
- 246 Marvin Cove
- 244 Marvin Cove
- 222 Marvin Cove
- 332 Liberty St
- 129 Holmstrom St
- 136 Holmstrom St
- 104 Jim Cage Ln Unit A
- 116 Holland St
- 907 Main St
- 117 Paige Bend
- 105 Paige Bend
- 1001 Emory Fields Cove
- 121 Oakdale Meadows Ln
- 210 Delby St
- 202 Paige Bend
- 310 Hyltin St
- 114 Inman Dr
