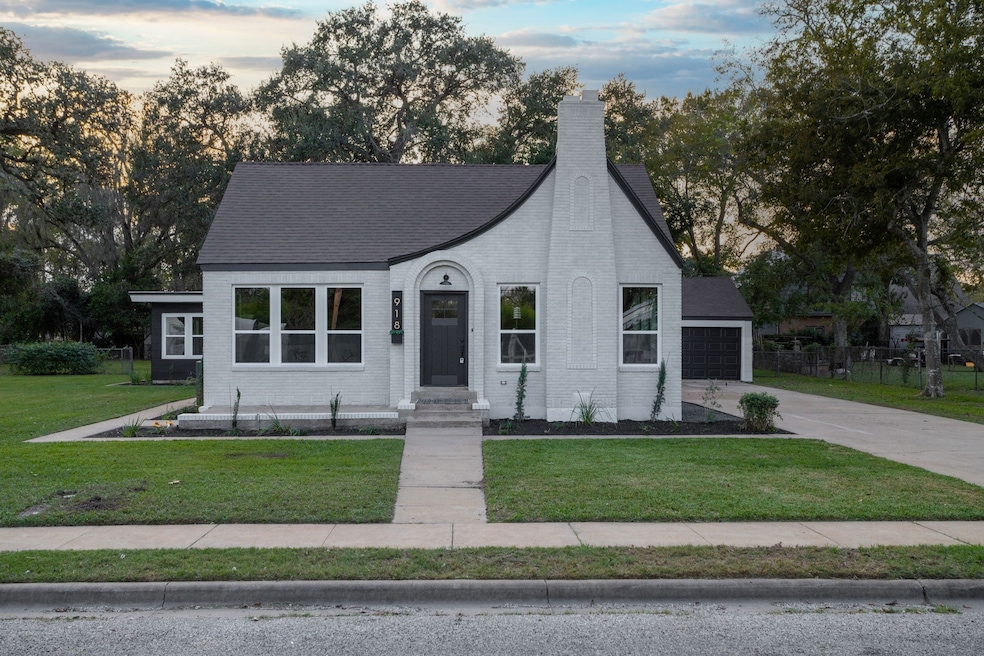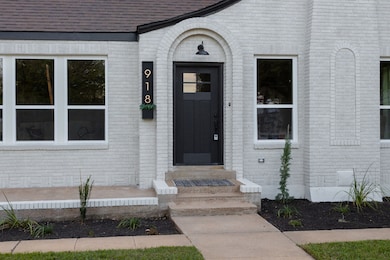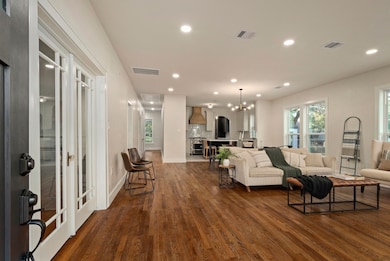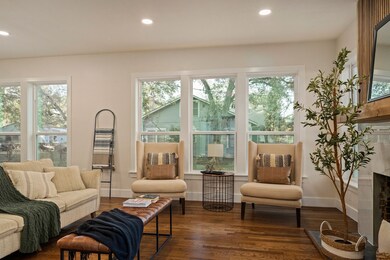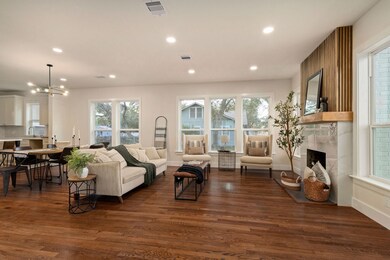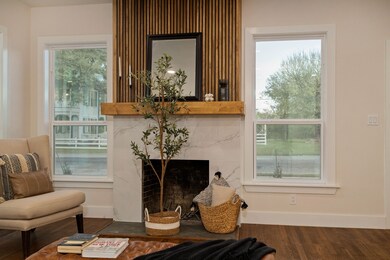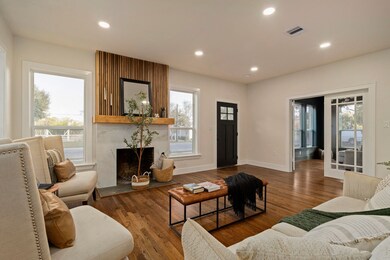918 Front St Columbus, TX 78934
Highlights
- 0.54 Acre Lot
- Deck
- Wood Flooring
- Craftsman Architecture
- Wooded Lot
- Hollywood Bathroom
About This Home
Lease this charming 1933 Craftsman-style home that sits on a 1/2+ acre lot in the heart of Columbus. Inside, 4 beds & 3.5 baths are complemented by fully restored original wood floors, recessed lighting, original door knobs, & large windows that create an inviting space. The entry leads to a spacious family room with a wood-burning fireplace surrounded by elegant tile & wood detailing. The open floor plan leads to a spacious dining room, perfect for gatherings. The kitchen is designed for entertaining, with a large island, quartz countertops, 42" cabinets, & a premium gas range, while a scullery adds extra storage. Behind French doors discover a formal living area/home office. The primary bedroom offers plush carpet, a walk-in closet, an en-suite bath, & access to a covered patio. This versatile home has 3 additional bedrooms, each with bathroom access, one ideal as a mother-in-law suite. Outside, a covered patio overlooks the large fenced backyard with mature trees.
Home Details
Home Type
- Single Family
Est. Annual Taxes
- $3,729
Year Built
- Built in 1933
Lot Details
- 0.54 Acre Lot
- East Facing Home
- Back Yard Fenced
- Cleared Lot
- Wooded Lot
Parking
- 2 Car Attached Garage
Home Design
- Craftsman Architecture
- Contemporary Architecture
Interior Spaces
- 2,855 Sq Ft Home
- 1-Story Property
- Crown Molding
- High Ceiling
- Ceiling Fan
- Recessed Lighting
- Wood Burning Fireplace
- Entrance Foyer
- Family Room Off Kitchen
- Living Room
- Dining Room
- Open Floorplan
- Home Office
- Utility Room
- Washer and Electric Dryer Hookup
- Fire and Smoke Detector
Kitchen
- Breakfast Bar
- Butlers Pantry
- Gas Oven
- Indoor Grill
- Gas Range
- Kitchen Island
- Disposal
Flooring
- Wood
- Carpet
- Tile
Bedrooms and Bathrooms
- 4 Bedrooms
- En-Suite Primary Bedroom
- Double Vanity
- Bathtub with Shower
- Hollywood Bathroom
Eco-Friendly Details
- Energy-Efficient Thermostat
Outdoor Features
- Deck
- Patio
Schools
- Columbus Elementary School
- Columbus Junior High School
- Columbus High School
Utilities
- Central Heating and Cooling System
- Heating System Uses Gas
- Programmable Thermostat
Listing and Financial Details
- Property Available on 11/10/25
- 12 Month Lease Term
Community Details
Overview
- Columbus Subdivision
Pet Policy
- Call for details about the types of pets allowed
- Pet Deposit Required
Map
Source: Houston Association of REALTORS®
MLS Number: 21376942
APN: 10660
- 636 Preston St
- 1314 Rampart St
- 106 Jane Dr
- 1320 Montezuma St
- 504 Colorado St
- 1178 County Road 105
- 4473 U S 90
- 26011 Bernard Rd
- 626 Front St
- 500 S Austin Rd Unit 3
- 768 Heritage
- 401 E Main St
- 1007 Rose Ln
- 1201 Schley St Unit 16
- 100 Justin Way
- 3077 Dees Cir
- 0 Fm 3013 Unit 41300819
- 4419 Brast at Fm 3538 Rd
- 3831 Meadow View Ln
- 1137 Buffalograss Trail
