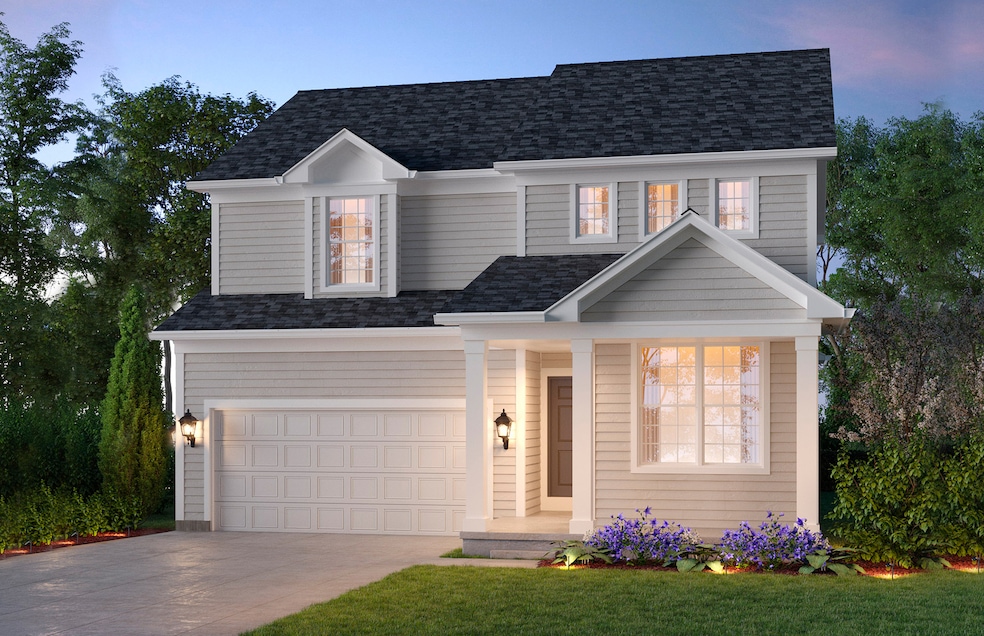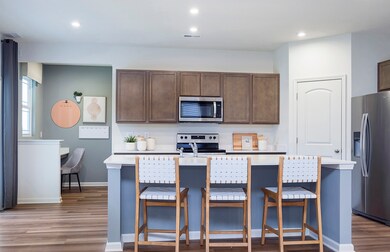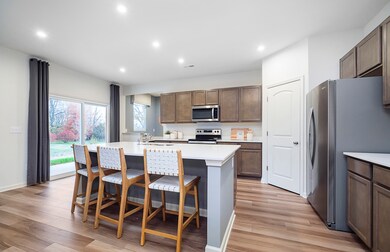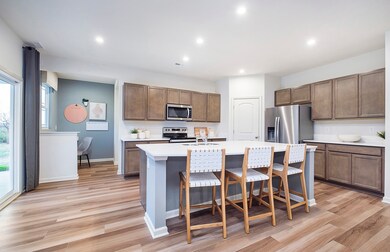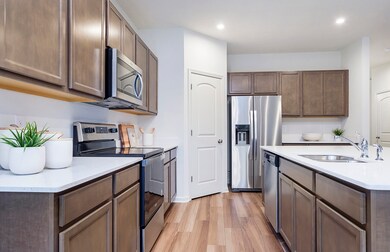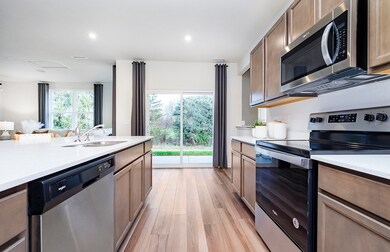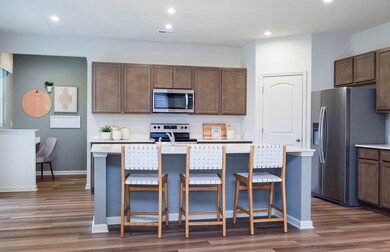918 Houston St Batavia, IL 60510
Northwest Batavia NeighborhoodEstimated payment $3,613/month
Highlights
- New Construction
- Open Floorplan
- Heated Sun or Florida Room
- H C Storm Elementary School Rated A
- Loft
- Great Room
About This Home
Welcome to Ashton Ridge, a new single-family community in highly acclaimed Batavia 101 School District. In a quiet neighborhood but close to Downtown Batavia and the Randall Rd commercial corridor with shops, restaurants and more. THIS HOME IS TO BE BUILT. The Fifth Avenue is a great single-family home with an open floor plan that is new to Batavia. The foyer leads you to the Great Room, kitchen, and casual eating area, all open with plenty of space for family and friends to gather. The chef's kitchen has a large island with room for seating, SS Whirlpool appliances, granite counters and a pantry. There is a small office convenient to the kitchen that is perfect for homework or shopping lists. On the 2nd floor, you have a spacious primary bedroom suite tucked away for your privacy. Your ensuite bath has a large separate shower and double bowl vanity with Quartz counters. You will enjoy the convenience of a 2nd floor laundry room. The loft is perfect for family games or movie nights. Two additional bedrooms and a family bath complete the 2nd floor. This Fifth Avenue includes the optional sunroom, basement bath plumbing rough-in, tray ceiling in primary bedroom suite and additional upgrades. Homesite 65.
Home Details
Home Type
- Single Family
Year Built
- Built in 2025 | New Construction
HOA Fees
- $74 Monthly HOA Fees
Parking
- 2 Car Garage
- Driveway
- Parking Included in Price
Interior Spaces
- 2,557 Sq Ft Home
- 2-Story Property
- Open Floorplan
- Great Room
- Family Room
- Living Room
- Dining Room
- Home Office
- Loft
- Heated Sun or Florida Room
- Carpet
- Basement Fills Entire Space Under The House
- Laundry Room
Kitchen
- Breakfast Bar
- Range
- Microwave
- Dishwasher
- Stainless Steel Appliances
- Disposal
Bedrooms and Bathrooms
- 4 Bedrooms
- 4 Potential Bedrooms
- Dual Sinks
- Separate Shower
Schools
- H C Storm Elementary School
- Batavia Sr High School
Utilities
- Central Air
- Heating System Uses Natural Gas
- 200+ Amp Service
Community Details
- Jennifer Morgan Association, Phone Number (847) 806-6121
- Ashton Ridge Subdivision, Fifth Avenue Floorplan
- Property managed by Property Specialists Inc
Map
Home Values in the Area
Average Home Value in this Area
Property History
| Date | Event | Price | List to Sale | Price per Sq Ft |
|---|---|---|---|---|
| 09/25/2025 09/25/25 | Pending | -- | -- | -- |
| 09/25/2025 09/25/25 | For Sale | $564,825 | -- | $221 / Sq Ft |
Source: Midwest Real Estate Data (MRED)
MLS Number: 12480960
- 950 Houston St
- 982 Houston St
- 1062 Houston St Unit 74004
- 1054 Houston St Unit 89004
- 1058 Houston St Unit 74003
- 942 Houston St
- 1075 Houston St Unit 89002
- 934 Houston St
- 910 Houston St
- 966 Houston St
- 109 N Van Nortwick Ave
- 107 N Mallory Ave
- 103 N Van Nortwick Ave
- 119 Furnas Dr
- 1067 Houston St Unit 89004
- 1071 Houston St Unit 89003
- 944 1st St Unit 944
- 33 Weirich Way Unit 77004
- 123 N Jefferson St
- 605 Main St
