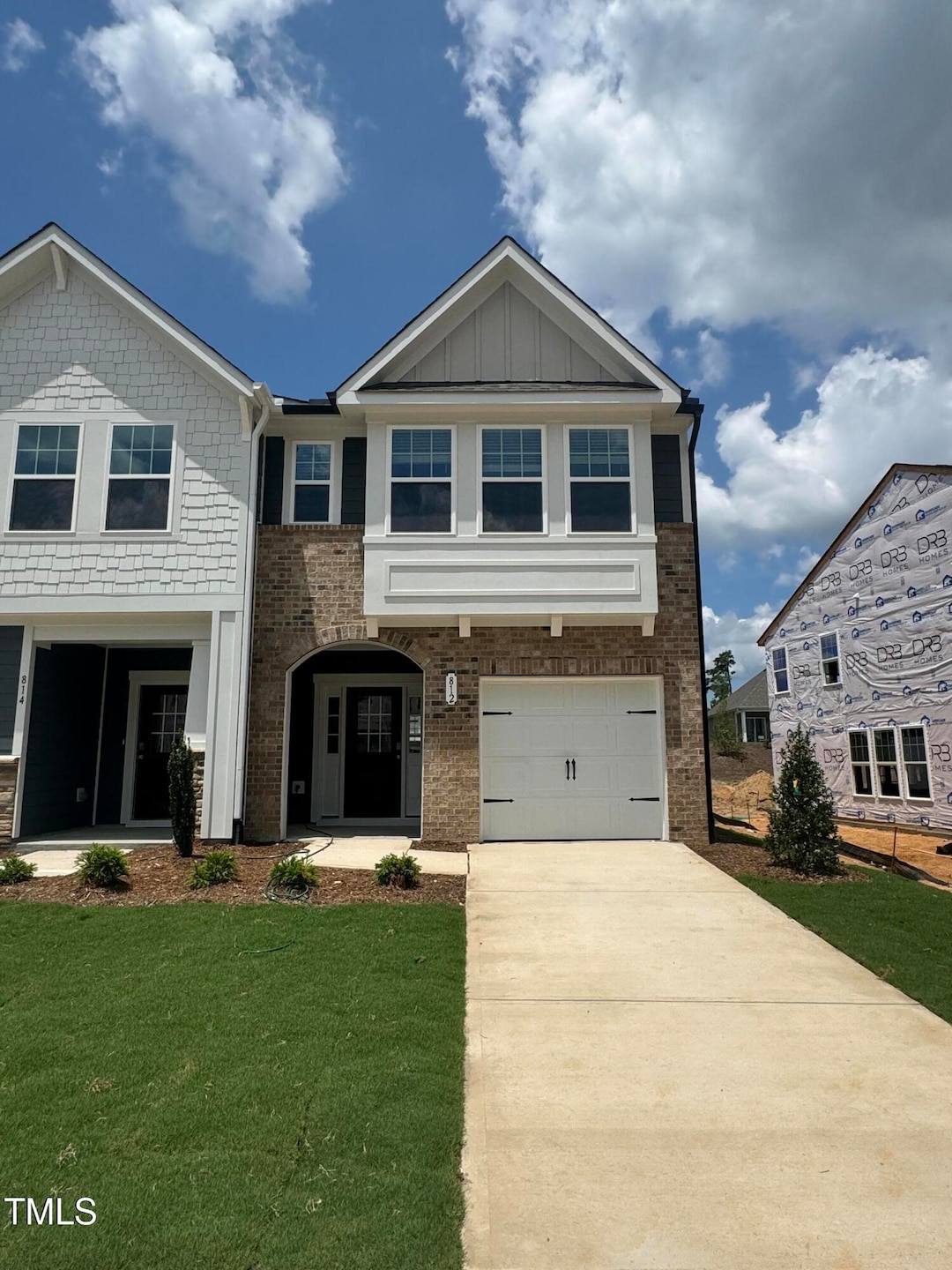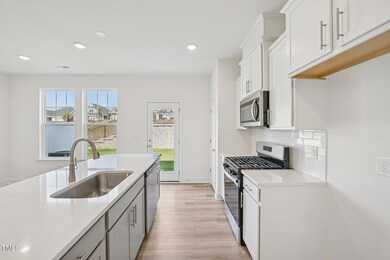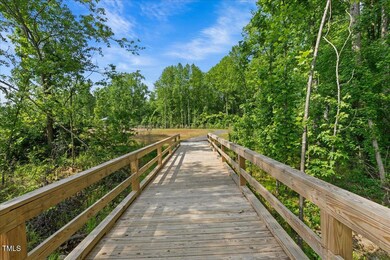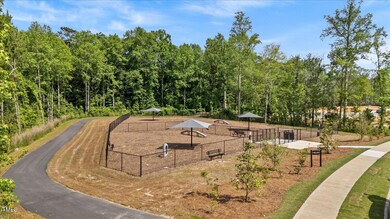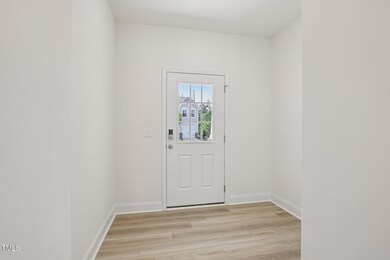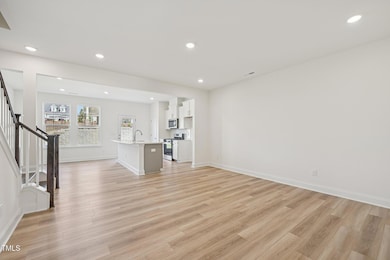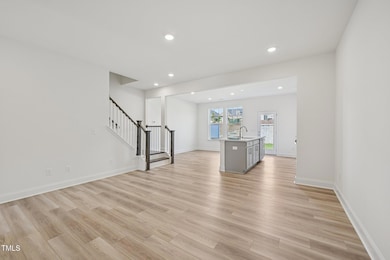918 Kensley Grove Ln Unit 66 Fuquay-Varina, NC 27526
Estimated payment $2,200/month
Highlights
- New Construction
- Craftsman Architecture
- Quartz Countertops
- Open Floorplan
- End Unit
- Stainless Steel Appliances
About This Home
*MOVE IN READY* Looking for a home that offers style, privacy, and convenience? This end-unit townhome delivers, with a signature brick-arched front porch, luxury finishes throughout, and a tucked-away location just minutes from the vibrant downtown Fuquay-Varina. Inside, you'll find luxury vinyl flooring on the main level, oak wood stairs, and an open-concept layout centered around a bold 9-foot kitchen island. The kitchen features soft-close cabinetry, gas cooking and flows seamlessly into the sunlit living area—ideal for everyday living or entertaining. Upstairs, the spacious owner's suite includes a walk-in closet and tiled walk-in shower, while two secondary bedrooms share a bath with a dual vanity and soaking tub. Thoughtful design details and a private one-car garage make everyday living easy and efficient. Set in a low-maintenance community surrounded by green space, trails, and a dog park—this home offers the perfect blend of comfort and connection in one of Fuquay's most private townhome communities. Home to be finished early November 2025. *Photos of a similar home*
Townhouse Details
Home Type
- Townhome
Year Built
- Built in 2025 | New Construction
Lot Details
- 1,917 Sq Ft Lot
- End Unit
- Partially Fenced Property
- Privacy Fence
- Vinyl Fence
HOA Fees
- $125 Monthly HOA Fees
Parking
- 1 Car Attached Garage
- Guest Parking
- Additional Parking
- 1 Open Parking Space
Home Design
- Home is estimated to be completed on 10/30/25
- Craftsman Architecture
- Brick Exterior Construction
- Slab Foundation
- Frame Construction
- Architectural Shingle Roof
- Board and Batten Siding
- Shake Siding
Interior Spaces
- 1,622 Sq Ft Home
- 2-Story Property
- Open Floorplan
- Entrance Foyer
- Combination Kitchen and Dining Room
- Pull Down Stairs to Attic
- Laundry in Hall
Kitchen
- Gas Oven
- Microwave
- Dishwasher
- Stainless Steel Appliances
- Kitchen Island
- Quartz Countertops
- Disposal
Flooring
- Carpet
- Luxury Vinyl Tile
Bedrooms and Bathrooms
- 3 Bedrooms
- Primary bedroom located on second floor
- Walk-In Closet
- Double Vanity
- Private Water Closet
- Bathtub with Shower
- Walk-in Shower
Accessible Home Design
- Visitor Bathroom
- Accessible Common Area
- Smart Technology
Schools
- Fuquay Varina Elementary And Middle School
- Fuquay Varina High School
Utilities
- Forced Air Zoned Heating and Cooling System
- Heating System Uses Natural Gas
- Underground Utilities
- Natural Gas Not Available
- Water Heater
Listing and Financial Details
- Assessor Parcel Number 0666566952
Community Details
Overview
- Association fees include ground maintenance, maintenance structure
- Charleston Management Association, Phone Number (919) 847-3003
- Built by DRB Homes
- Kensley Grove Subdivision, Litchfield Floorplan
- Maintained Community
Recreation
- Dog Park
Map
Home Values in the Area
Average Home Value in this Area
Property History
| Date | Event | Price | List to Sale | Price per Sq Ft |
|---|---|---|---|---|
| 11/12/2025 11/12/25 | Pending | -- | -- | -- |
| 11/07/2025 11/07/25 | Price Changed | $330,385 | -4.3% | $204 / Sq Ft |
| 10/25/2025 10/25/25 | Price Changed | $345,384 | 0.0% | $213 / Sq Ft |
| 10/06/2025 10/06/25 | For Sale | $345,385 | 0.0% | $213 / Sq Ft |
| 08/27/2025 08/27/25 | Pending | -- | -- | -- |
| 08/01/2025 08/01/25 | For Sale | $345,385 | -- | $213 / Sq Ft |
Source: Doorify MLS
MLS Number: 10113294
- 919 Kensley Grove Ln Unit 32
- 917 Kensley Grove Ln Unit 31
- Litchfield Plan at Kensley Grove
- 934 Kensley Grove Ln Unit 60
- 924 Kensley Grove Ln
- 922 Kensley Grove Ln Unit 64
- 924 Kensley Grove Ln Unit 63
- 928 Kensley Grove Ln Unit 61
- 926 Kensley Grove Ln Unit 62
- 934 Kensley Grove Ln
- 922 Kensley Grove Ln
- 926 Kensley Grove Ln
- 1021 Old Baron Dr
- 114 Oakdale St
- 102 Serendipity Dr
- 198 Retreat Dr
- 2103 Cherry Top Dr
- 410 Stranraer Ct
- 0 S Main St S Unit 10112239
- 612 E Academy St
