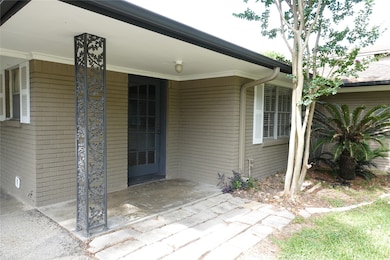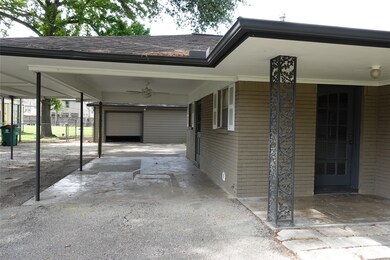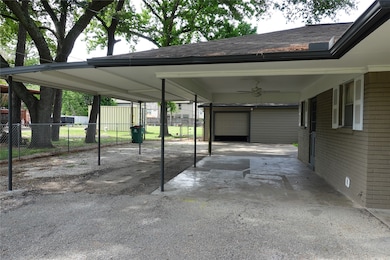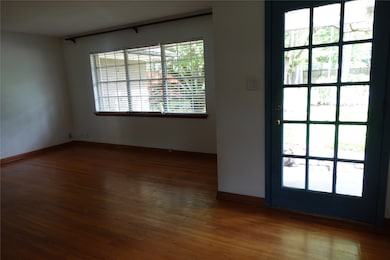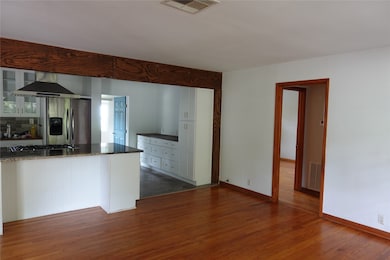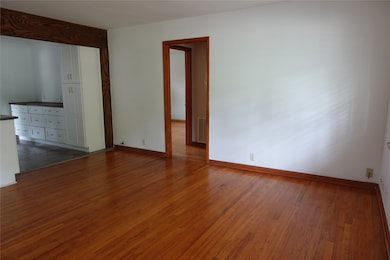918 Lehman St Unit 770 Houston, TX 77018
Oak Forest-Garden Oaks NeighborhoodHighlights
- Parking available for a boat
- Traditional Architecture
- Granite Countertops
- 21,000 Sq Ft lot
- Wood Flooring
- 1 Car Detached Garage
About This Home
This cottage-style home has a fenced-in yard, ideal for outdoor enjoyment. Inside, you'll find a well-equipped kitchen with appliances included, along with a stacked laundry machine. The spacious granite kitchen island serves as a fantastic focal point, offering plenty of room for meal prep and entertaining guests. The home features original hardwood floors, adding to its character, while the kitchen showcases travertine flooring. The dining room offers flexibility – use it as a study, a hobby room, or even an additional sleeping area to suit your needs. This home has updates while retaining its unique mid-century charm. Forget about lawn care, as the Landlord will handle all yard maintenance! Conveniently located by Candelight Plaza and Shepherd Park Plaza neighborhoods. Easy access to Loop 610 and I-45, and all the nearby restaurant options. Schedule your appointment today and experience its appeal firsthand!
Listing Agent
Royal X Real Estate Professionals LLC License #0558073 Listed on: 06/28/2025
Home Details
Home Type
- Single Family
Est. Annual Taxes
- $6,373
Year Built
- Built in 1960
Lot Details
- 0.48 Acre Lot
- Property is Fully Fenced
Parking
- 1 Car Detached Garage
- 2 Carport Spaces
- Workshop in Garage
- Driveway
- Electric Gate
- Additional Parking
- Parking available for a boat
Home Design
- Traditional Architecture
Interior Spaces
- 1,400 Sq Ft Home
- 1-Story Property
- Family Room
- Utility Room
- Stacked Washer and Dryer
- Security Gate
Kitchen
- Convection Oven
- Gas Range
- Microwave
- Granite Countertops
- Pots and Pans Drawers
- Disposal
Flooring
- Wood
- Tile
- Travertine
Bedrooms and Bathrooms
- 2 Bedrooms
Schools
- Durham Elementary School
- Black Middle School
- Waltrip High School
Utilities
- Central Heating and Cooling System
- Heating System Uses Gas
- Well
- Municipal Trash
- Cable TV Available
Listing and Financial Details
- Property Available on 6/27/25
- 12 Month Lease Term
Community Details
Overview
- Janisch Amelia Subdivision
Pet Policy
- Pet Deposit Required
- The building has rules on how big a pet can be within a unit
Map
Source: Houston Association of REALTORS®
MLS Number: 41191794
APN: 0410500010050
- 927 S Lacey Garden Loop
- 913 Lehman St
- 911 Lehman St
- 950 Del Norte St
- 5121 E Lacey Garden Loop
- 949 Lilly Flower Ln
- 5227 Brinkman Ct
- 1012 Candlelight Ln
- 5216 Sue Marie Ln
- 964 Ford Pines Ln
- 968 Ford Pines Ln
- 806 Lehman St
- 5237 Brinkman St
- 4854 Brinkman St
- 5217 Amber Sunrise Dr
- 5204 Amber Sunrise Dr
- 5021 Lehman Oaks Dr
- 808 Glowing Dawn Dr
- 910 1/2 Oak St
- 717 Janisch Rd Unit C
- 927 S Lacey Garden Loop
- 5107 Royal Heath Dr
- 4916 Brinkman St
- 5102 Royal Heath Dr
- 5104 Royal Heath Dr
- 5106 Royal Heath Dr
- 5110 Royal Heath Dr
- 5116 Royal Heath Dr
- 5209 Carters Bank Ave
- 818 Pinemont Dr
- 5021 Lehman Oaks Dr
- 1001 Pinemont Dr
- 717 Janisch Rd Unit D
- 717 Janisch Rd Unit C
- 5217 Pinemont Creek Ln
- 982 W Donovan St
- 5106 Prosperity Cir
- 1161 Eden Park Ln
- 1038 Cottage Oak Ln
- 1034 W Donovan St

