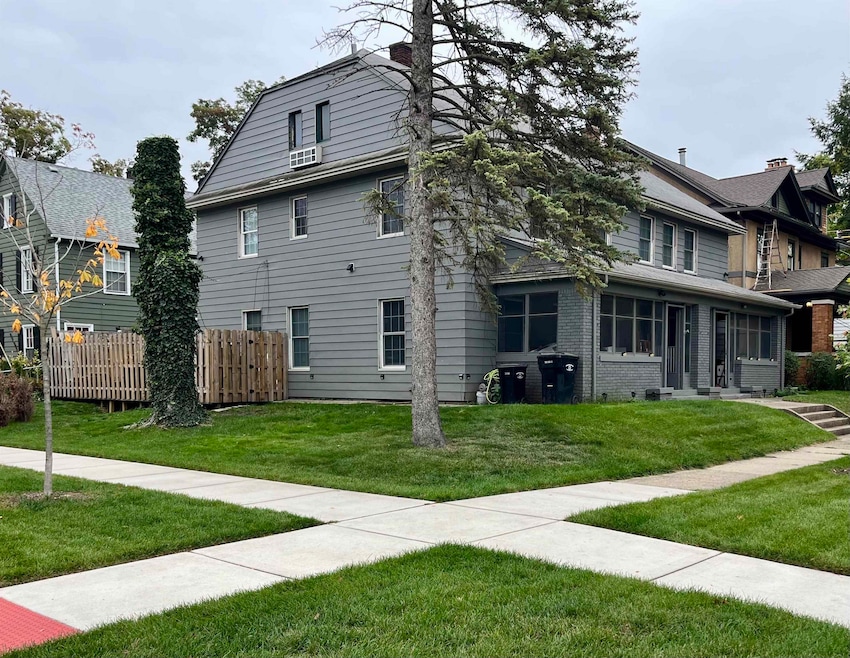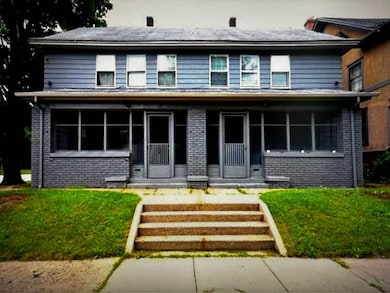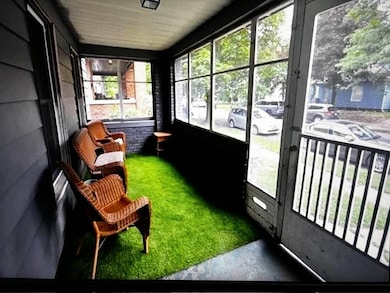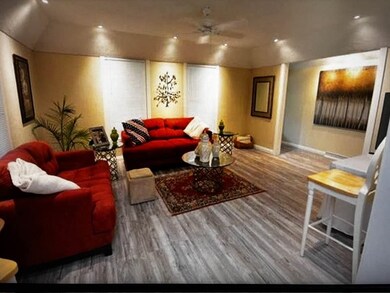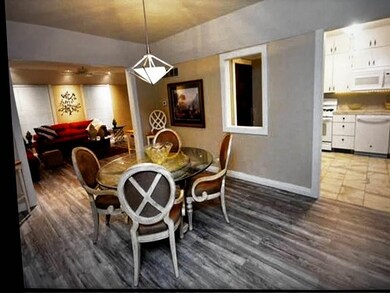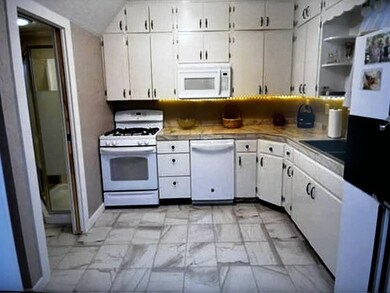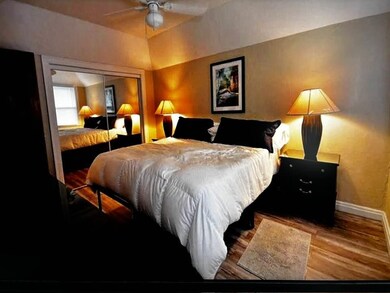918 Leland Ave Unit 918 & 920 Leland Ave South Bend, IN 46616
Near Northwest NeighborhoodEstimated payment $1,965/month
Highlights
- The property is located in a historic district
- Wood Flooring
- Multiple cooling system units
- Adams High School Rated A-
- Corner Lot
- Forced Air Heating and Cooling System
About This Home
RARE - Three (3) Unit Investment Property - "A" Location with near immediate access to Memorial Hospital, Riverside City Parks & Easy Walk to Notre Dame Campus via Angela Blvd. Seller is a professional contractor with many improvements completed! Active Neighborhood Being Regentrified - Newer City Infrastructure & landscaping completed. Short, 1.3 +/- Mile Walk to Notre Dame Campus via Angela Blvd. All Units are 1, 2 or 3 Bedrooms w/ Kitchens & Laundries 918 Leland - Owner Suite. 3 Bedrooms, 2.5 Baths 920 A Leland - Main Level: 1 Bedroom 1 Bath w/ Kitchen & Laundry 920 B Leland - Upper Level: 2-3 Bedrooms 1 Bath w/ Kitchen & Laundry Professional Renovations - Well Maintained Unique, Custom Built Spiral Staircase! w/Access to All (4) Levels Spacious Upper Level Bonus Room - Featuring (4) Queen Bed "Cubbies" w/New Mattresses! Large Screened, Covered Front Porch Huge, Private Rear Deck - Ideal for Grilling & Hot Tub Newer Windows Throughout The Home - Mechanicals Operational. 918 Leland has Central Air Upper Level Bonus Room is nearly completed - Please Use Caution During Showings! NOTE: The prospective Buyer of this property shall be solely responsible to ascertain (1) the extent to which this property meets regulations governing long and short term rentals and (2) life safety requirements. The Seller makes no statement nor assurances of any kind.
Listing Agent
Coldwell Banker Real Estate Group Brokerage Phone: 574-596-1576 Listed on: 11/11/2025

Home Details
Home Type
- Single Family
Est. Annual Taxes
- $3,020
Year Built
- Built in 1918
Lot Details
- 3,485 Sq Ft Lot
- Lot Dimensions are 50' x 69'
- Partially Fenced Property
- Wood Fence
- Corner Lot
- Historic Home
- Property is zoned UN1 Urban Neighborhood 1
Parking
- Driveway
Home Design
- Brick Exterior Construction
- Poured Concrete
- Shingle Roof
- Vinyl Construction Material
Interior Spaces
- 2.5-Story Property
- Unfinished Basement
- Basement Fills Entire Space Under The House
- Walkup Attic
Flooring
- Wood
- Carpet
- Ceramic Tile
Bedrooms and Bathrooms
- 7 Bedrooms
Location
- Suburban Location
- The property is located in a historic district
Schools
- Lincoln Elementary School
- Edison Middle School
- Adams High School
Utilities
- Multiple cooling system units
- Forced Air Heating and Cooling System
- Window Unit Cooling System
- Heating System Uses Gas
Listing and Financial Details
- Assessor Parcel Number 71-08-02-279-002.000-026
- Seller Concessions Not Offered
Map
Home Values in the Area
Average Home Value in this Area
Tax History
| Year | Tax Paid | Tax Assessment Tax Assessment Total Assessment is a certain percentage of the fair market value that is determined by local assessors to be the total taxable value of land and additions on the property. | Land | Improvement |
|---|---|---|---|---|
| 2024 | $5,828 | $125,300 | $13,800 | $111,500 |
| 2023 | $3,128 | $131,200 | $13,800 | $117,400 |
| 2022 | $2,298 | $131,200 | $13,800 | $117,400 |
| 2021 | $2,135 | $114,500 | $8,000 | $106,500 |
| 2020 | $1,412 | $114,500 | $8,000 | $106,500 |
| 2019 | $1,292 | $114,300 | $7,800 | $106,500 |
| 2018 | $1,440 | $119,100 | $7,800 | $111,300 |
| 2017 | $1,457 | $118,000 | $7,800 | $110,200 |
| 2016 | $1,482 | $118,000 | $7,800 | $110,200 |
| 2014 | $1,440 | $117,100 | $7,800 | $109,300 |
Property History
| Date | Event | Price | List to Sale | Price per Sq Ft |
|---|---|---|---|---|
| 11/11/2025 11/11/25 | For Sale | $325,000 | -- | $91 / Sq Ft |
Purchase History
| Date | Type | Sale Price | Title Company |
|---|---|---|---|
| Quit Claim Deed | -- | Luken Rachel J | |
| Interfamily Deed Transfer | -- | None Available | |
| Interfamily Deed Transfer | -- | None Available | |
| Personal Reps Deed | -- | None Available |
Source: Indiana Regional MLS
MLS Number: 202546006
APN: 71-08-02-279-002.000-026
- 703 Portage Ct
- 1040 Woodward Ave
- 1069 Riverside Dr
- 628 Portage Ave
- 1052 Portage Ave
- 617 Portage Ave
- 212 Marquette Ave
- 602 W Angela Blvd
- 816 Allen St
- 1116 Allen St
- 919 Allen St
- 1026 N Michigan St
- 745 Allen St
- 0.3 Acres W Marion St
- 1434 Marigold Way Unit 119
- 715 Blaine Ave
- 1201 Allen St
- 1111 Lindsey St
- 211 W Marion St
- 740 Cleveland Ave
- 617 Portage Ave
- 1128 Portage Ave Unit Sharehome 1 bdrm/priv 1ba
- 1132 Portage Ave Unit NotreDame BeaconRiverwalk
- 318 W Marion St Unit 1st Floor
- 1234 Portage Ave
- 125 W Marion St
- 429 W Lasalle Ave Unit 1
- 743 Diamond Ave
- 1643 Riverside Dr
- 716 N Niles Ave
- 237 N Michigan St
- 1012 N Lawrence St Unit ID1321342P
- 617 W Washington St
- 330 W Colfax Ave
- 426 E Pokagon St Unit ID1340980P
- 307 E Lasalle Ave
- 517 Napoleon St Unit ID1037677P
- 300 E Lasalle Ave
- 317 Studebaker St
- 1710 Elwood Ave
