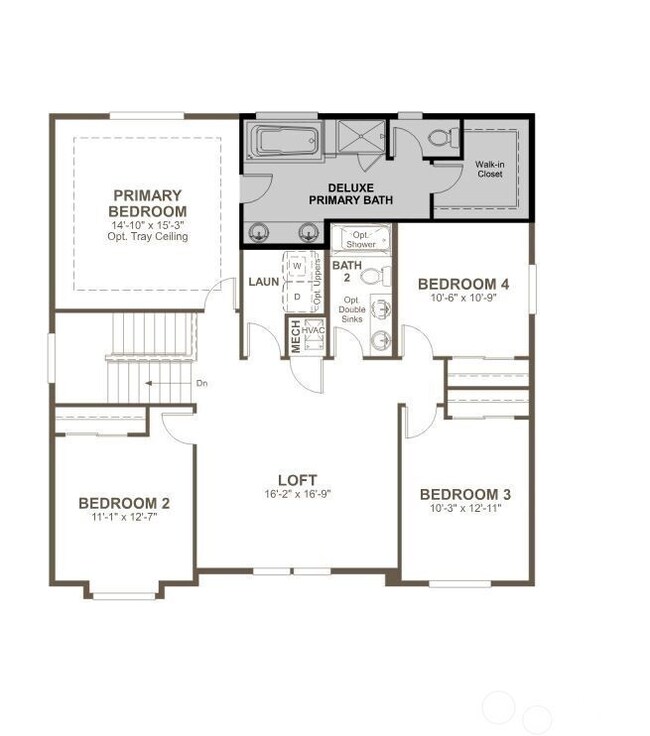918 Lucas Ave Unit 18 Buckley, WA 98321
Estimated payment $5,100/month
Highlights
- New Construction
- Contemporary Architecture
- Territorial View
- Elk Ridge Elementary School Rated A-
- Property is near public transit
- Electric Vehicle Charging Station
About This Home
New construction in Buckley- the Hemingway with 3 Car Garage! This plan greets guests with a charming covered front porch. On the main floor, you’ll find a study, an inviting great room & large kitchen with a spacious center island and bright sunroom. Upstairs features a convenient laundry, a versatile loft and four generous bedrooms, including an elegant owner's suite with an expansive walk-in closet and upgraded deluxe primary bath. All of our homes come with central air, fully landscaped and fenced. This home has been curated by our professional design team. If you are working with a licensed broker, please register your broker on your first visit to the community per our site registration policy. ASK ABOUT SPECIAL FINANCING!!
Source: Northwest Multiple Listing Service (NWMLS)
MLS#: 2395664
Open House Schedule
-
Monday, November 17, 202511:00 am to 4:00 pm11/17/2025 11:00:00 AM +00:0011/17/2025 4:00:00 PM +00:00Please stop at model home at 921 Sawyer Ave for community and home tour with helpful Sales Associate.Add to Calendar
-
Tuesday, November 18, 202511:00 am to 4:00 pm11/18/2025 11:00:00 AM +00:0011/18/2025 4:00:00 PM +00:00Please stop at model home at 921 Sawyer Ave for community and home tour with helpful Sales Associate.Add to Calendar
Home Details
Home Type
- Single Family
Year Built
- Built in 2025 | New Construction
Lot Details
- 8,050 Sq Ft Lot
- South Facing Home
- Partially Fenced Property
- Level Lot
- Irrigation
- Property is in very good condition
HOA Fees
- $84 Monthly HOA Fees
Parking
- 3 Car Attached Garage
Home Design
- Contemporary Architecture
- Poured Concrete
- Composition Roof
- Stone Siding
- Cement Board or Planked
- Wood Composite
- Stone
Interior Spaces
- 2,720 Sq Ft Home
- 2-Story Property
- Electric Fireplace
- Territorial Views
Kitchen
- Stove
- Microwave
- Dishwasher
- Disposal
Flooring
- Carpet
- Ceramic Tile
- Vinyl Plank
Bedrooms and Bathrooms
- 4 Bedrooms
- Bathroom on Main Level
Location
- Property is near public transit
- Property is near a bus stop
Schools
- Glacier Middle Sch
- White River High School
Utilities
- Heat Pump System
- Water Heater
- Cable TV Available
Additional Features
- Patio
- Number of ADU Units: 0
Community Details
- Association fees include common area maintenance
- Secondary HOA Phone (253) 235-4570
- Built by Richmond American Homes
- Buckley Subdivision
- The community has rules related to covenants, conditions, and restrictions
- Electric Vehicle Charging Station
Listing and Financial Details
- Down Payment Assistance Available
- Visit Down Payment Resource Website
- Assessor Parcel Number 000018
Map
Home Values in the Area
Average Home Value in this Area
Property History
| Date | Event | Price | List to Sale | Price per Sq Ft |
|---|---|---|---|---|
| 07/13/2025 07/13/25 | Price Changed | $799,990 | -3.0% | $294 / Sq Ft |
| 06/19/2025 06/19/25 | For Sale | $824,990 | -- | $303 / Sq Ft |
Source: Northwest Multiple Listing Service (NWMLS)
MLS Number: 2395664
- 932 Lucas Ave Unit 21
- 959 Lucas Ave Unit 15
- 936 Lucas Ave
- 943 Lucas Ave Unit 16
- 940 Lucas Ave
- 954 Lucas Ave
- Seth Plan at Luke's Landing
- 940 Lucas Ave Unit 22
- 959 Lucas Ave
- 943 Lucas Ave
- Andrea Plan at Luke's Landing
- 932 Lucas Ave
- Hemingway Plan at Luke's Landing
- Decker Plan at Luke's Landing
- 936 Lucas Ave Unit 20
- 933 Sawyer Ave Unit 29
- 918 Lucas Ave
- 912 Lucas Ave
- 912 Lucas Ave Unit 17
- Arlington Plan at Luke's Landing
- 1492 Main St Unit placeholder
- 265 Heather Ln
- 27971 Washington 410 Unit D100
- 750 Watson St N
- 1602 Cole St
- 320 Chinook Ave
- 1115 Orangewood St Unit 19
- 9803 221st Ave E
- 11409 205th Ave E
- 8202 205th Ave E
- 20819 152nd Street Ct E
- 14830 203rd Ave E
- 7201 205th Ave E
- 18740 130th St E
- 9002 186th Ave E
- 8609 Locust Ave E
- 18426 Veterans Memorial Dr E
- 8508-8518 Main St E
- 5823 186th Avenue Ct E Unit A
- 14802 Tyee Dr E







