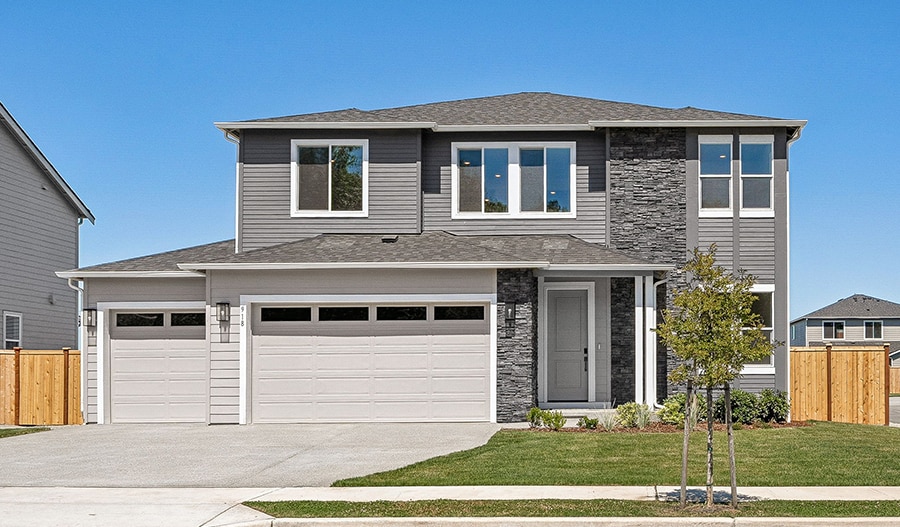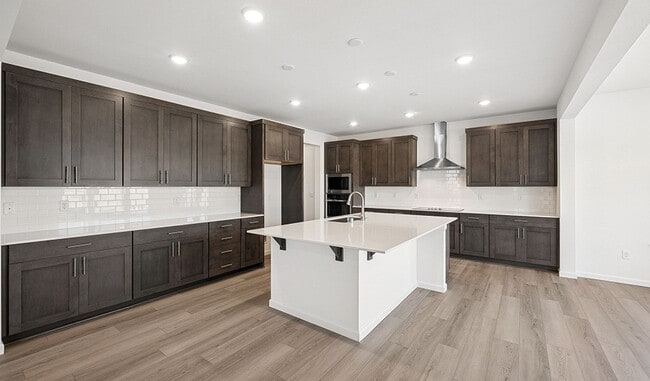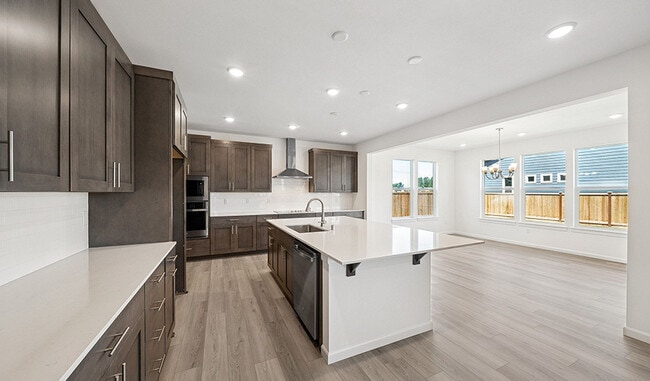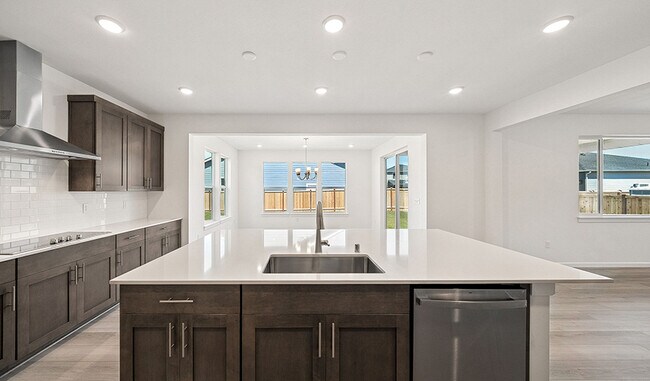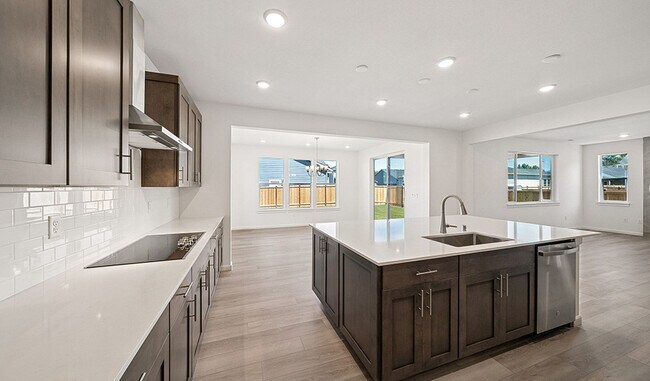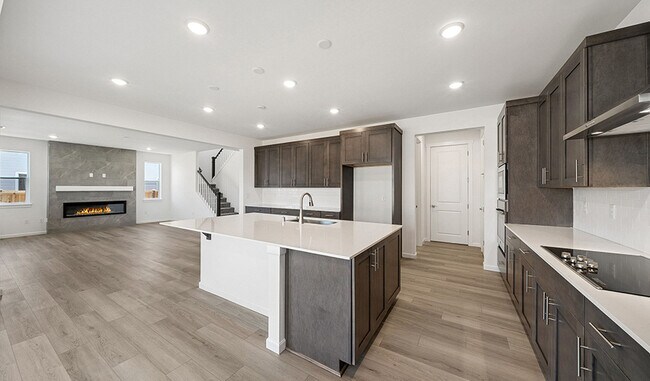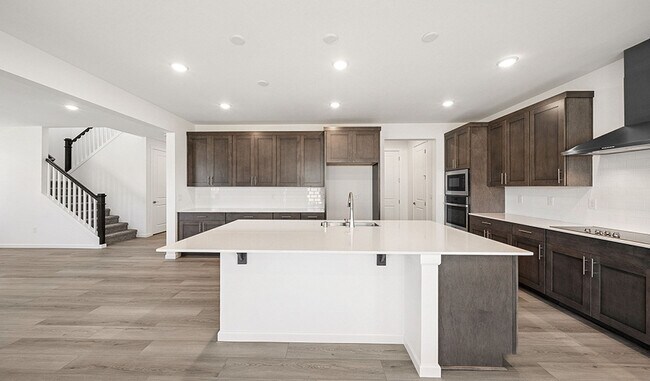
Estimated payment $5,025/month
Highlights
- New Construction
- No HOA
- Fireplace
- Elk Ridge Elementary School Rated A-
- Walk-In Pantry
- Park
About This Home
Discover this handsome Hemingway home. Included features: a charming covered porch; a quiet study with double doors; an expansive great room with a fireplace; a gourmet kitchen offering quartz countertops, a walk-in pantry, a built-in oven and a center island; a large loft; a lavish primary suite showcasing a spacious walk-in closet and a deluxe bath with double sinks; a convenient laundry; a sunroom and a covered patio. This home also offers airy 9' ceilings throughout. Visit today!
Builder Incentives
adjustable-rate Conventional financing!
& pick your way to save on select homes!
See this week's hot homes!
Sales Office
| Monday - Thursday |
9:00 AM - 5:00 PM
|
| Friday |
12:00 PM - 5:00 PM
|
| Saturday - Sunday |
9:00 AM - 5:00 PM
|
Home Details
Home Type
- Single Family
Parking
- 3 Car Garage
Home Design
- New Construction
Interior Spaces
- 2-Story Property
- Fireplace
- Walk-In Pantry
- Laundry Room
Bedrooms and Bathrooms
- 4 Bedrooms
Community Details
Overview
- No Home Owners Association
Recreation
- Park
Map
Other Move In Ready Homes in Luke's Landing
About the Builder
- Luke's Landing
- 932 Lucas Ave Unit 21
- 959 Lucas Ave Unit 15
- 943 Lucas Ave Unit 16
- 918 Lucas Ave Unit 18
- 940 Lucas Ave Unit 22
- 936 Lucas Ave Unit 20
- 912 Lucas Ave Unit 17
- 934 Britschgi St Unit 4
- 928 Britschgi St Unit 3
- 912 Britschgi St Unit 1
- 982 Britschgi St Unit 9
- 751 Holly Ave Unit 71
- 977 Britschgi St Unit 56
- 907 Britschgi St Unit 48
- Enclave at White River
- 922 Britschgi St Unit 2
- 753 Madden Ave Unit 13
- 723 S Davis St Unit 103
- 772 Holly Ave Unit 41
