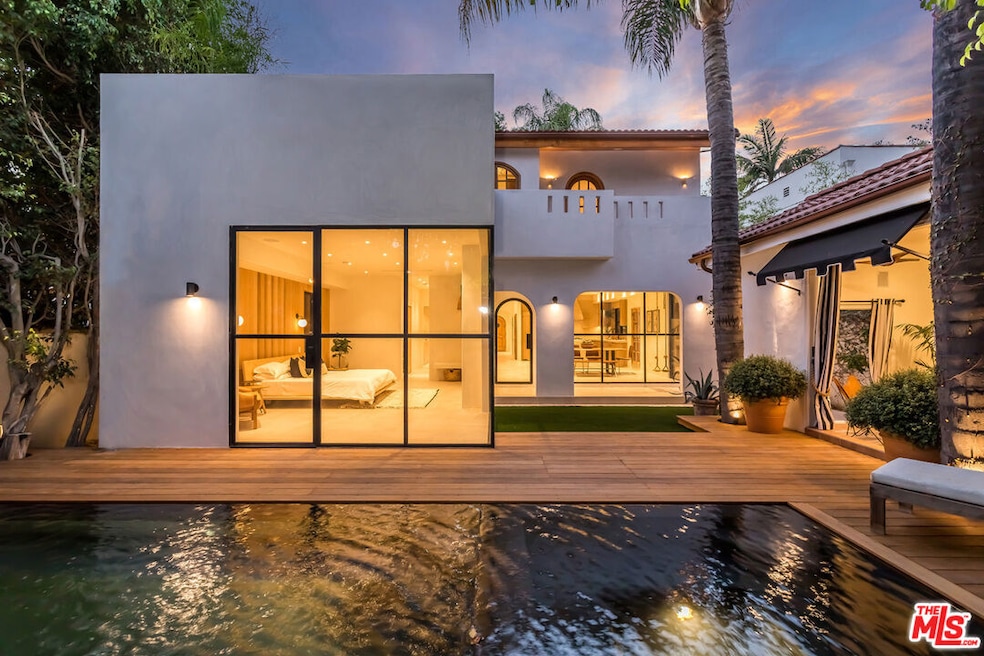918 N La Jolla Ave West Hollywood, CA 90046
Highlights
- Detached Guest House
- Gourmet Kitchen
- Multi-Level Bedroom
- Cabana
- Gated Parking
- Contemporary Architecture
About This Home
Designer done oasis available for a 24 month fully furnished lease- also available for purchase. An exceptionally curated contemporary Spanish, this is Casa La Jolla. The perfect blend of 1920's classic storybook elevated with today's high standard of comfortable luxury, this breathtaking residence is quite possibly the best Mediterranean setting in all of West Hollywood. An idyllic retreat on one of WeHo's most sought after streets, this rare gem will take your breath away. A private, dreamy resort vibe in the heart of everything LA makes this home both a bespoke work of art and a convenient, lifestyle-centric dwelling. Custom curated by one of LA's most premiere residential Artists, House of Shoor, this rare gem has it all. The expansive main house welcomes you with four bedrooms and four bathrooms including a warm formal living room, a spacious dining room, a thoughtful Chef's kitchen opening up to an airy family room, a glass lined guest suite currently dressed as a home office, and a magazine worthy primary suite reminiscent of your favorite five-star resort, all downstairs. Step outside to bask in quintessential California indoor/outdoor living with lush front and rear gardens, a soothing hot tub and swimming pool, and a stylish cabana that transcends you to a day at the Beverly Hills Hotel. Upstairs, enjoy two additional volume filled guest suites each with its own tropical tree-lined patio deck, capturing vacation-like scenery that removes you from the buzz of Tinseltown. Live the life with full smart home technology, soft textured plaster walls, best-in-class finishes, timeless details throughout and an aesthetic that will move the most discerning of tastes. Tucked away behind serene privacy hedges and gates yet so close to Hollywood's most celebrated restaurants, boutiques, and lifestyle amenities, Casa La Jolla offers an unmatchable setting to live out your Los Angeles fairytale. Home, is here...
Home Details
Home Type
- Single Family
Est. Annual Taxes
- $44,926
Year Built
- Built in 2020
Lot Details
- 6,110 Sq Ft Lot
- Lot Dimensions are 47x131
- West Facing Home
- Gated Home
- Property is zoned WDR2*
Property Views
- Pool
- Courtyard
Home Design
- Contemporary Architecture
- Plaster Walls
Interior Spaces
- 3,566 Sq Ft Home
- 2-Story Property
- Furnished
- Built-In Features
- Cathedral Ceiling
- Ceiling Fan
- Recessed Lighting
- Living Room with Fireplace
- 2 Fireplaces
- Living Room with Attached Deck
- Formal Dining Room
- Home Office
- Bonus Room
- Alarm System
Kitchen
- Gourmet Kitchen
- Breakfast Area or Nook
- Gas Oven
- Gas Cooktop
- Microwave
- Freezer
- Dishwasher
- Kitchen Island
Flooring
- Wood
- Stone
Bedrooms and Bathrooms
- 4 Bedrooms
- Multi-Level Bedroom
- Walk-In Closet
- Remodeled Bathroom
- Powder Room
- Bathtub with Shower
Laundry
- Laundry Room
- Dryer
- Washer
Parking
- 2 Open Parking Spaces
- 2 Parking Spaces
- Converted Garage
- Driveway
- Gated Parking
Pool
- Cabana
- Heated In Ground Pool
- Heated Spa
- In Ground Spa
Outdoor Features
- Outdoor Grill
- Front Porch
Additional Homes
- Detached Guest House
Utilities
- Two cooling system units
- Central Heating and Cooling System
- Sewer in Street
- Cable TV Available
Community Details
- Call for details about the types of pets allowed
Listing and Financial Details
- Security Deposit $56,000
- Tenant pays for cable TV, electricity, gas, water
- Rent includes pool, gardener
- Assessor Parcel Number 5529-017-008
Map
Source: The MLS
MLS Number: 25-483043
APN: 5529-017-008
- 934 N La Jolla Ave
- 930 N La Jolla Ave
- 844 N Harper Ave
- 1033 N La Jolla Ave
- 1030 N La Jolla Ave
- 1018 Havenhurst Dr
- 1001 N Crescent Heights Blvd
- 1021 N Crescent Heights Blvd Unit 101
- 816 N La Jolla Ave
- 927 N Laurel Ave
- 950 N Kings Rd Unit 307
- 950 N Kings Rd Unit 208
- 950 N Kings Rd Unit 160
- 950 N Kings Rd Unit 341
- 950 N Kings Rd Unit 245
- 1010 N Kings Rd Unit 308
- 850 N Kings Rd Unit 312
- 1030 N Kings Rd Unit 306
- 1030 N Kings Rd Unit 407
- 927 N Kings Rd Unit 113
- 902 N Harper Ave Unit 8219.5
- 1015 N La Jolla Ave Unit 1013
- 8263 Willoughby Ave Unit Willoughby
- 1006 Havenhurst Dr Unit 1
- 841 N Crescent Heights Blvd
- 926 N Crescent Heights Blvd
- 835 N Harper Ave
- 808 N La Jolla Ave
- 942 N Sweetzer Ave
- 823 N Harper Ave
- 8149 Waring Ave
- 1030 N Harper Ave
- 1006 N Crescent Heights Blvd
- 855 N Sweetzer Ave
- 1040 N Harper Ave
- 1031 N Harper Ave
- 755 N Crescent Heights Blvd
- 818 1/2 N Sweetzer Ave Unit 818 1/2
- 950 N Kings Rd Unit 350
- 950 N Kings Rd Unit Updated Gorgeous Condo







