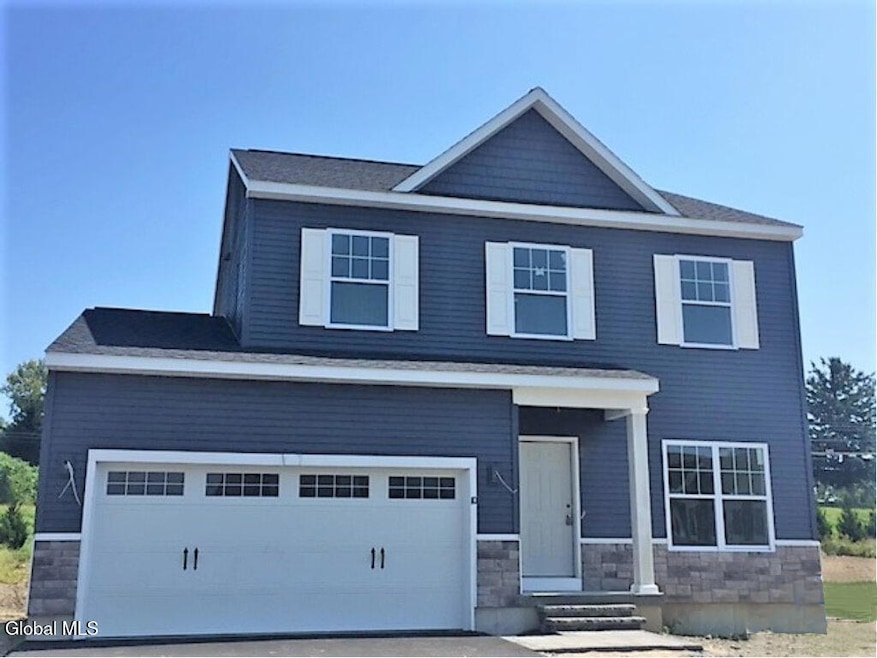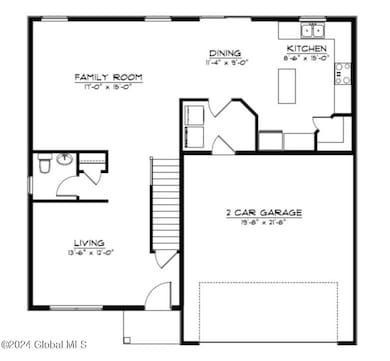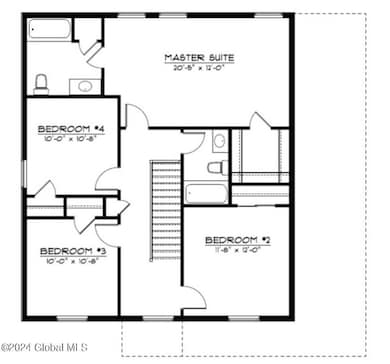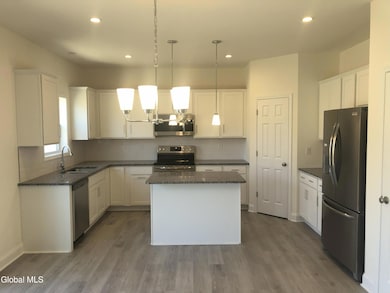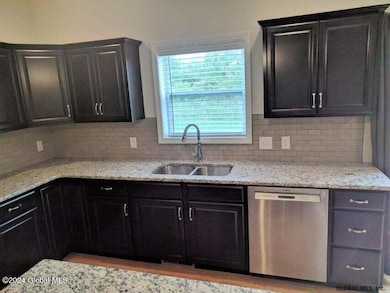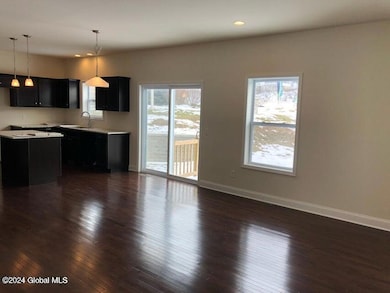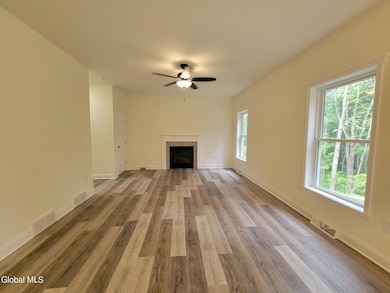918 Ridgeview Cir Castleton-On-hudson, NY 12033
Estimated payment $3,598/month
Highlights
- New Construction
- 1 Fireplace
- Walk-In Closet
- Colonial Architecture
- Front Porch
- Living Room
About This Home
EW Birch Builders offers this new QUICK DELIVERY home at CastleRidge! Commencement of construction now! Municipal Water and Sewer! Quiet, convenient Schodack location. Colonial with 4 beds, 2.5 baths on .5 acre homesite. Interior features include granite/quartz counters, spacious kitchen island, pendant lights, ceiling fan provision, hardwood floors, ceramic tile, Maple cabinetry, stainless steel appliances, 9' first floor ceilings, gas fireplace and more. Pictures examples of completed home @ another location.
Listing Agent
Coldwell Banker Prime Properties License #30ME0743299 Listed on: 07/28/2025

Home Details
Home Type
- Single Family
Est. Annual Taxes
- $11,500
Year Built
- Built in 2024 | New Construction
Lot Details
- 0.5 Acre Lot
HOA Fees
- $5 Monthly HOA Fees
Parking
- 2 Car Garage
- Driveway
Home Design
- Colonial Architecture
- Shingle Roof
- Vinyl Siding
Interior Spaces
- 1,900 Sq Ft Home
- Pendant Lighting
- 1 Fireplace
- Family Room
- Living Room
- Dining Room
- Unfinished Basement
- Basement Fills Entire Space Under The House
- Laundry on main level
Kitchen
- Range
- Microwave
- Dishwasher
Bedrooms and Bathrooms
- 4 Bedrooms
- Primary bedroom located on second floor
- Walk-In Closet
- Bathroom on Main Level
Outdoor Features
- Exterior Lighting
- Front Porch
Schools
- Maple Hill High School
Utilities
- Central Air
- Heating System Uses Natural Gas
- High Speed Internet
Community Details
- Victoria
Listing and Financial Details
- Assessor Parcel Number 384489 199.17-1-48
Map
Home Values in the Area
Average Home Value in this Area
Tax History
| Year | Tax Paid | Tax Assessment Tax Assessment Total Assessment is a certain percentage of the fair market value that is determined by local assessors to be the total taxable value of land and additions on the property. | Land | Improvement |
|---|---|---|---|---|
| 2024 | $1,892 | $45,300 | $45,300 | $0 |
| 2023 | $1,837 | $45,300 | $45,300 | $0 |
| 2022 | $1,827 | $45,300 | $45,300 | $0 |
| 2021 | $1,660 | $45,300 | $45,300 | $0 |
| 2020 | $1,697 | $45,300 | $45,300 | $0 |
| 2019 | $1,649 | $45,300 | $45,300 | $0 |
| 2018 | $1,649 | $45,300 | $45,300 | $0 |
| 2017 | $1,629 | $45,300 | $45,300 | $0 |
| 2016 | $800 | $22,600 | $22,600 | $0 |
| 2015 | -- | $22,600 | $22,600 | $0 |
| 2014 | -- | $22,600 | $22,600 | $0 |
Property History
| Date | Event | Price | List to Sale | Price per Sq Ft |
|---|---|---|---|---|
| 11/25/2025 11/25/25 | Price Changed | $500,995 | +0.5% | $264 / Sq Ft |
| 08/27/2025 08/27/25 | Price Changed | $498,400 | +0.8% | $262 / Sq Ft |
| 07/28/2025 07/28/25 | For Sale | $494,400 | -- | $260 / Sq Ft |
Source: Global MLS
MLS Number: 202522603
APN: 4489-199.17-1-48
- 922 Ridgeview Cir
- 926 Ridgeview Cir
- 933 Ridgeview Cir
- 905 Ridgeview Cir
- 1468 Castleridge Rd
- 1480 Castleridge Rd
- 110 Green Ave
- 91 Green Ave
- 4 Morgan Terrace
- 9 Boltwood Ave
- 6 Park Way
- 3 Seaman Ave
- 69 S Main St
- 1898 Brookview Rd
- 1341 S Schodack Rd
- 273 Clove Rd
- 1297 Brookview Station Rd
- 270 Clove Rd
- 1399 van Hoesen Rd
- 1194 River Rd
- 10 Edgewood Terrace Unit 4
- 1035 Us Route 9w
- 4 Horizon View Dr W
- 4 Horizon View Dr W Unit 3
- 2-4 Horizon View Dr W Unit 11
- 5 Horizon View Dr W
- 737 Columbia Turnpike
- 95 Gilligan Rd
- 30 Hague Blvd
- 14311 Route 9w Unit 2
- 14311 Route 9w Unit 1
- 2490 Pond View
- 580 Columbia Turnpike
- 578 Columbia Turnpike Unit 403
- 26 E Wiggand Dr
- 101 Orinsekwa Rd
- 101 Orinsekwa Rd
- 68 Orinsekwa Rd
- 1 Forrest Pointe Dr
- 3 Chrisken Dr Unit A
