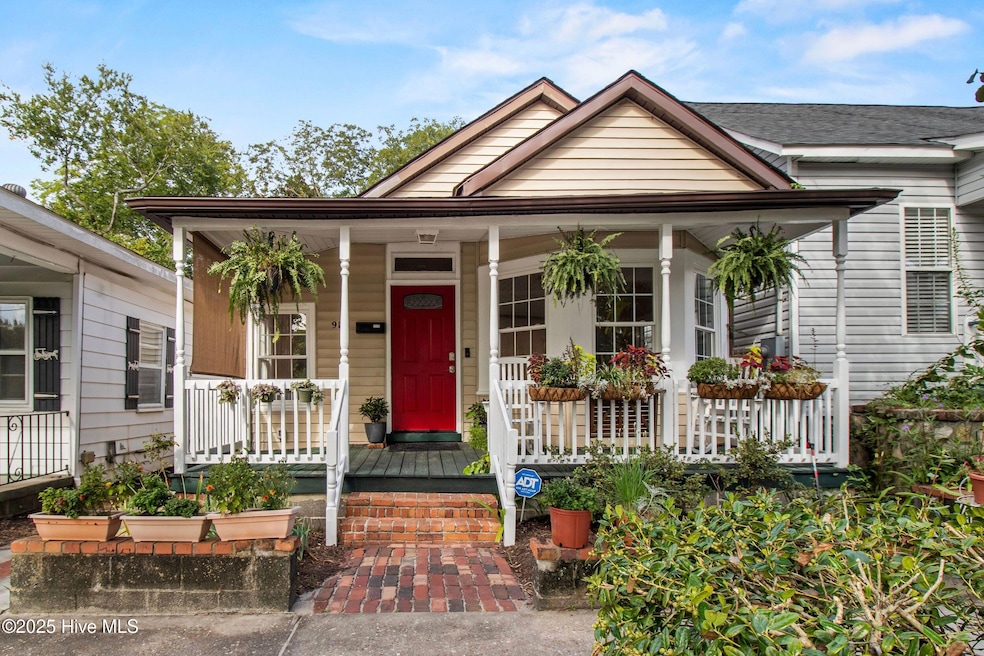918 S 7th St Wilmington, NC 28401
Dry Pond-South Side NeighborhoodEstimated payment $2,063/month
Highlights
- Vaulted Ceiling
- Wood Flooring
- Fenced Yard
- Myrtle Grove Middle School Rated 9+
- Formal Dining Room
- Kitchen Island
About This Home
**HOLIDAY BONUS!** Seller will provide a $5000 cash bonus to buyer at closing for a contract that closes by 12/31. This fully renovated 3-Bedroom, 2-Bath Bungalow is full of charm and move-in ready! Located near the Castle Street Arts District, Cargo District and just a short stroll to Historic Downtown Wilmington, Greenfield Lake and some of the area's most popular restaurants, concert venues, art studios and shops. Thoughtfully taken down to the studs by the previous owner, this home features stylish updates throughout, including vaulted ceilings, skylights, an updated kitchen with stainless steel appliances and a spacious Sunroom with an abundance of natural light. Enjoy relaxing in rocking chairs on the porch or entertaining on the deck in the private, landscaped backyard. Whether you're looking for a primary residence or a short-term rental opportunity, this one is a must-see! Don't let this gem slip away! ***** Seller providing a 2-10 Standard Home Warranty at Closing *****
Home Details
Home Type
- Single Family
Year Built
- Built in 1913
Lot Details
- Fenced Yard
- Property is Fully Fenced
- Property is zoned R-5
Home Design
- Architectural Shingle Roof
- Vinyl Siding
Interior Spaces
- 1-Story Property
- Furnished or left unfurnished upon request
- Vaulted Ceiling
- Ceiling Fan
- Blinds
- Formal Dining Room
- Kitchen Island
Flooring
- Wood
- Laminate
- Tile
Schools
- Snipes Elementary School
- New Hanover High School
Utilities
- Heating Available
- Electric Water Heater
Listing and Financial Details
- Tax Lot 5
Map
Home Values in the Area
Average Home Value in this Area
Tax History
| Year | Tax Paid | Tax Assessment Tax Assessment Total Assessment is a certain percentage of the fair market value that is determined by local assessors to be the total taxable value of land and additions on the property. | Land | Improvement |
|---|---|---|---|---|
| 2025 | $2,159 | $366,900 | $55,800 | $311,100 |
| 2024 | $1,956 | $224,800 | $41,600 | $183,200 |
| 2023 | $1,956 | $224,800 | $41,600 | $183,200 |
| 2022 | $1,911 | $224,800 | $41,600 | $183,200 |
| 2021 | $1,924 | $224,800 | $41,600 | $183,200 |
| 2020 | $1,900 | $180,400 | $34,800 | $145,600 |
| 2019 | $1,900 | $83,000 | $34,800 | $48,200 |
| 2018 | $437 | $83,000 | $34,800 | $48,200 |
| 2017 | $437 | $83,000 | $34,800 | $48,200 |
| 2016 | $681 | $122,900 | $43,200 | $79,700 |
| 2015 | $651 | $122,900 | $43,200 | $79,700 |
| 2014 | $623 | $122,900 | $43,200 | $79,700 |
Property History
| Date | Event | Price | List to Sale | Price per Sq Ft | Prior Sale |
|---|---|---|---|---|---|
| 11/21/2025 11/21/25 | Price Changed | $358,000 | -0.3% | $196 / Sq Ft | |
| 10/09/2025 10/09/25 | Price Changed | $359,000 | -1.6% | $197 / Sq Ft | |
| 09/03/2025 09/03/25 | For Sale | $365,000 | +102.8% | $200 / Sq Ft | |
| 08/01/2018 08/01/18 | Sold | $180,000 | -10.0% | $99 / Sq Ft | View Prior Sale |
| 06/28/2018 06/28/18 | Pending | -- | -- | -- | |
| 05/26/2018 05/26/18 | For Sale | $199,900 | +370.4% | $110 / Sq Ft | |
| 01/30/2018 01/30/18 | Sold | $42,500 | -50.0% | $27 / Sq Ft | View Prior Sale |
| 09/18/2017 09/18/17 | Pending | -- | -- | -- | |
| 02/10/2017 02/10/17 | For Sale | $85,000 | -- | $53 / Sq Ft |
Purchase History
| Date | Type | Sale Price | Title Company |
|---|---|---|---|
| Warranty Deed | $180,000 | None Available | |
| Special Warranty Deed | $53,000 | None Available | |
| Deed In Lieu Of Foreclosure | -- | Us Title | |
| Deed | -- | -- | |
| Deed | -- | -- |
Mortgage History
| Date | Status | Loan Amount | Loan Type |
|---|---|---|---|
| Open | $144,000 | New Conventional |
Source: Hive MLS
MLS Number: 100528550
APN: R05409-036-009-000
- 708 Dawson St
- 801 S 7th St
- 411 Wooster St
- 724 S 5th Ave Unit Mini 114
- 724 S 5th Ave Unit Mini 321
- 414 Queen St
- 714 Cronely Unit A
- 1309 S 7th St
- 313 Queen St Unit A
- 202 Meares St
- 603 Church St
- 1102 Castle St Unit 306
- 1102 Castle St
- 1124 Castle St Unit B
- 1124 Castle St Unit 201
- 1124 Castle St Unit A
- 1400 S 2nd St
- 219 S 7th St
- 1307 Glenn St
- 501 S 14th St







