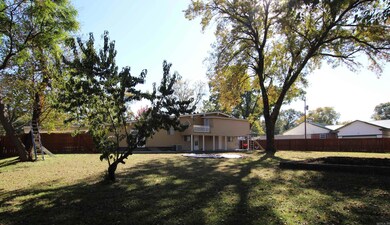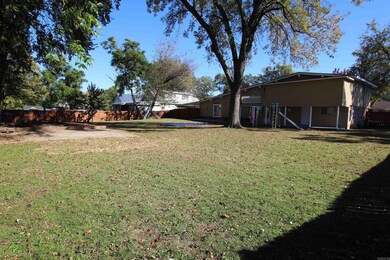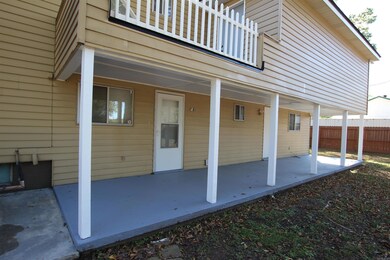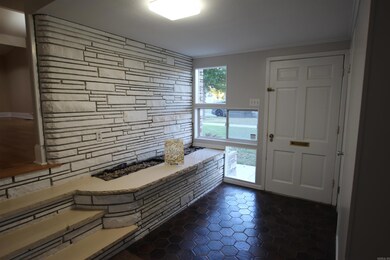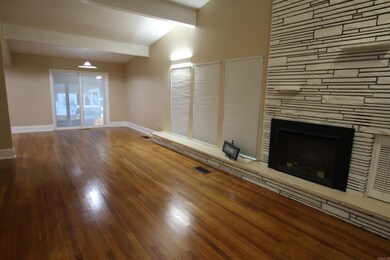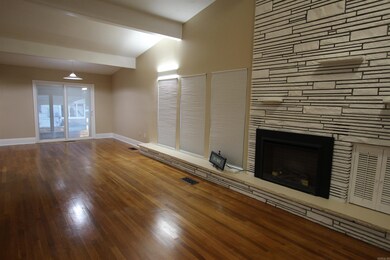918 S Erie Ave Russellville, AR 72801
Estimated payment $1,721/month
Highlights
- Hot Property
- Safe Room
- Contemporary Architecture
- Russellville Middle School Rated A-
- Sitting Area In Primary Bedroom
- Vaulted Ceiling
About This Home
This is a remarkable home that makes you feel like 1970, but with all the modern appliances, electrical, and plumbing of modern homes. Very contemporary floor plan made for families to enjoy the massive living room with electric fireplace and stacked rock accents, gleaming hardwood floors, lots of natural light. The dining area right off the kitchen. 2 half baths for guests to wash up, and a modern kitchen for multiple cooks. Added details/ wall storage. An Electric cook top, wall oven for those holiday meals, Dishwasher, lots of counter space. Step down you have the laundry room with its own folding table, and a large amount of storage. The basement play room and workroom are off this level.The main level we have the two living areas, a mother's quarters with her own walk-in shower, and backyard access. Upstairs we have three more bedrooms and a Jacuzzi tub bath, all with gleaming hardwood floors. An extra fold out closet+ extra huge closet, plus a balcony to look out to the oversized back yard.
Open House Schedule
-
Sunday, November 23, 20252:00 to 4:00 pm11/23/2025 2:00:00 PM +00:0011/23/2025 4:00:00 PM +00:00918 South Erie Russellville, AR 72801 Mid Century Modern 4 Real Bedrooms, Two Full Baths, and One -Half Bath, Two living areas one with an electric Fireplace, Dining Room Playroom, Beyond Walk-in Closet and Balcony in Master! Updated kitchen and Baths! Separate Laundry, Covered porches all around, a huge Privacy Fenced YARD with double gates.Add to Calendar
Home Details
Home Type
- Single Family
Est. Annual Taxes
- $1,705
Year Built
- Built in 1958
Lot Details
- 0.4 Acre Lot
- Wood Fence
- Corner Lot
- Level Lot
- Cleared Lot
- Property is zoned R 1
Home Design
- Contemporary Architecture
- Slab Foundation
- Rock and Frame
- Frame Construction
- Architectural Shingle Roof
- Stone Exterior Construction
Interior Spaces
- 2,950 Sq Ft Home
- 3-Story Property
- Wired For Data
- Built-in Bookshelves
- Sheet Rock Walls or Ceilings
- Vaulted Ceiling
- Ceiling Fan
- Fireplace With Glass Doors
- Family Room
- Separate Formal Living Room
- Formal Dining Room
- Game Room
- Workshop
Kitchen
- Built-In Oven
- Electric Range
- Microwave
- Plumbed For Ice Maker
- Dishwasher
- Corian Countertops
- Disposal
Flooring
- Wood
- Carpet
- Concrete
- Tile
Bedrooms and Bathrooms
- 4 Bedrooms
- Sitting Area In Primary Bedroom
- Walk-In Closet
- In-Law or Guest Suite
- Whirlpool Bathtub
- Walk-in Shower
Laundry
- Laundry Room
- Washer and Electric Dryer Hookup
Finished Basement
- Heated Basement
- Walk-Out Basement
- Interior Basement Entry
- Sump Pump
Home Security
- Safe Room
- Fire and Smoke Detector
Parking
- 2 Car Garage
- Carport
Outdoor Features
- Balcony
- Covered Patio or Porch
Utilities
- Forced Air Zoned Heating and Cooling System
- Gas Water Heater
- Phone Available
- Cable TV Available
Listing and Financial Details
- Assessor Parcel Number 845-00014-000R
Community Details
Amenities
- Party Room
Recreation
- Community Playground
Map
Home Values in the Area
Average Home Value in this Area
Tax History
| Year | Tax Paid | Tax Assessment Tax Assessment Total Assessment is a certain percentage of the fair market value that is determined by local assessors to be the total taxable value of land and additions on the property. | Land | Improvement |
|---|---|---|---|---|
| 2025 | $1,638 | $37,230 | $3,750 | $33,480 |
| 2024 | $1,667 | $37,230 | $3,750 | $33,480 |
| 2023 | $1,597 | $37,230 | $3,750 | $33,480 |
| 2022 | $1,143 | $37,230 | $3,750 | $33,480 |
| 2021 | $1,074 | $37,230 | $3,750 | $33,480 |
| 2020 | $1,005 | $30,110 | $3,750 | $26,360 |
| 2019 | $950 | $28,670 | $3,750 | $24,920 |
| 2018 | $974 | $28,670 | $3,750 | $24,920 |
| 2017 | $1,322 | $28,670 | $3,750 | $24,920 |
| 2016 | $973 | $28,670 | $3,750 | $24,920 |
| 2015 | $1,259 | $27,790 | $3,750 | $24,040 |
| 2014 | $880 | $26,680 | $3,750 | $22,930 |
Property History
| Date | Event | Price | List to Sale | Price per Sq Ft |
|---|---|---|---|---|
| 11/03/2025 11/03/25 | For Sale | $299,000 | -- | $100 / Sq Ft |
Source: Cooperative Arkansas REALTORS® MLS
MLS Number: 25044652
APN: 845-00014-000R
- 701 E 11th St Unit 703
- 622 S Greenwich Ave
- 401 E 14th St
- 617 S Greenwich Ave
- 414 & 406 5th St
- 604 E 5th St
- 11&12/8 E 8th St
- 1304 S Ithaca Ave
- 902 S Knoxville Ave
- 518 S Jackson Ave
- 505 S Boulder Ave
- 1311 S Commerce Ave
- 612 S Commerce Ave
- 1006 S El Paso Ave
- 409 W 15th St
- 421 S Glenwood Ave
- 306 E C St
- 511 W 4th St
- 206 N Erie Ave
- 1319 S Houston Ave

