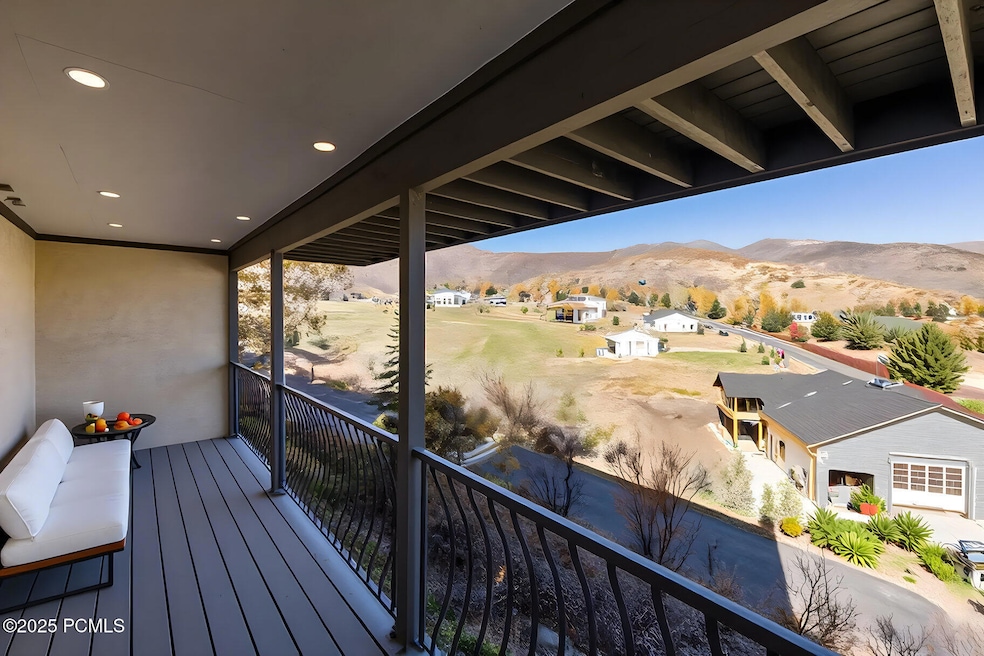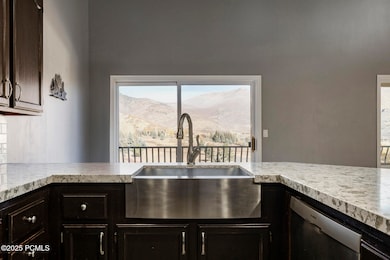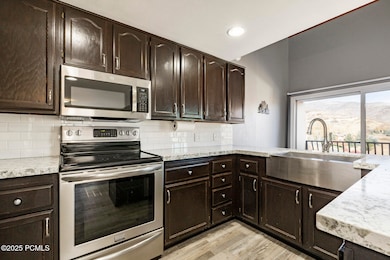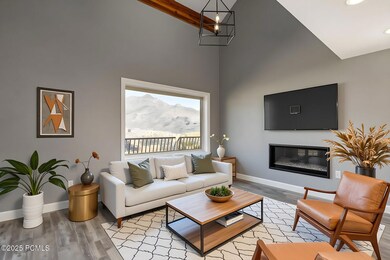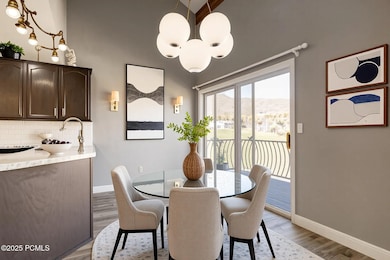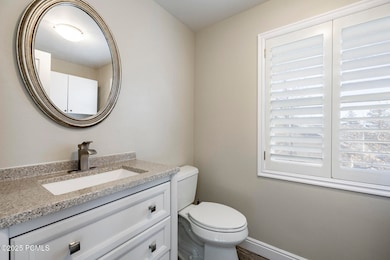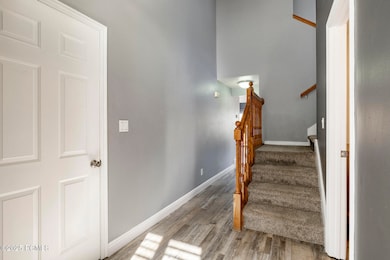918 Schneitter Cir Unit 2 Midway, UT 84049
Estimated payment $4,125/month
Highlights
- Golf Course View
- Clubhouse
- Vaulted Ceiling
- Midway Elementary School Rated A-
- Deck
- Sauna
About This Home
Welcome to one of Midway's most scenic retreats! Nestled in the private, peaceful community of Swiss Oaks, this beautifully updated home combines mountain charm with modern comfort — all while offering unobstructed, protected views of Wasatch Mountain State Park that will never change. Step inside to discover fresh paint and new flooring throughout, an open-concept living area, and a bright, modern kitchen with fresh appliances. Every bathroom has been tastefully updated, and the home's cool, contemporary tones pair perfectly with its warm mountain setting. Enjoy spacious bedrooms with generous windows and decks that overlook the Homestead Golf Course and surrounding peaks. The finished crawl space, attached garage, and rare private driveway spot provide exceptional storage and convenience — a rare find within Swiss Oaks. The lower level offers a unique storage that doubles as an exercise space or additional storage area. Swiss Oaks residents enjoy an impressive list of amenities, including pickleball, fitness center, spa, clubhouse, and manicured open spaces. HOA fees cover water, sewer, recycling, groundskeeping, exterior maintenance, and snow removal, ensuring easy, maintenance-free living. Located within walking distance to Wasatch Mountain State Park, minutes from downtown Midway, and a short drive to Deer Valley and Sundance resorts, this home offers unmatched access to the best of Utah's mountain lifestyle — all at one of the most affordable price points in the area. Experience the perfect balance of style, comfort, and adventure — and make Midway's best view your new home!
Listing Agent
Summit Sotheby's International Realty (Heber) License #11328596-SA00 Listed on: 11/04/2025
Property Details
Home Type
- Condominium
Est. Annual Taxes
- $2,909
Year Built
- Built in 1990
Lot Details
- Sloped Lot
HOA Fees
- $450 Monthly HOA Fees
Parking
- 1 Car Garage
- Garage Door Opener
- Guest Parking
Property Views
- Golf Course
- Mountain
- Valley
Home Design
- Shingle Roof
- Asphalt Roof
- Concrete Perimeter Foundation
- Stucco
Interior Spaces
- 2,211 Sq Ft Home
- Vaulted Ceiling
- Gas Fireplace
- Family Room
Kitchen
- Breakfast Bar
- Electric Range
- Microwave
- Dishwasher
- Disposal
Flooring
- Carpet
- Tile
- Vinyl
Bedrooms and Bathrooms
- 3 Bedrooms
- Double Vanity
Laundry
- Laundry Room
- Washer
Outdoor Features
- Balcony
- Deck
- Outdoor Storage
Utilities
- Mini Split Air Conditioners
- Forced Air Heating System
- Mini Split Heat Pump
- Natural Gas Connected
- Phone Available
Listing and Financial Details
- Assessor Parcel Number 00-0013-7005
Community Details
Overview
- Association fees include amenities, ground maintenance, maintenance exterior, cable TV, snow removal, water
- Association Phone (800) 065-4237
- Visit Association Website
- Swiss Oaks Subdivision
Amenities
- Sauna
- Clubhouse
Recreation
- Tennis Courts
- Community Pool
- Community Spa
Pet Policy
- Breed Restrictions
Map
Home Values in the Area
Average Home Value in this Area
Tax History
| Year | Tax Paid | Tax Assessment Tax Assessment Total Assessment is a certain percentage of the fair market value that is determined by local assessors to be the total taxable value of land and additions on the property. | Land | Improvement |
|---|---|---|---|---|
| 2025 | $3,222 | $635,800 | $0 | $635,800 |
| 2024 | $2,909 | $580,525 | $0 | $580,525 |
| 2023 | $2,909 | $501,090 | $0 | $501,090 |
| 2022 | $2,763 | $501,090 | $0 | $501,090 |
| 2021 | $2,240 | $313,917 | $0 | $313,917 |
| 2020 | $2,310 | $313,917 | $0 | $313,917 |
| 2019 | $2,113 | $172,654 | $0 | $0 |
| 2018 | $1,854 | $151,451 | $0 | $0 |
| 2017 | $1,865 | $151,451 | $0 | $0 |
| 2016 | $1,661 | $131,553 | $0 | $0 |
| 2015 | $1,578 | $131,553 | $0 | $0 |
| 2014 | $1,538 | $131,553 | $0 | $0 |
Property History
| Date | Event | Price | List to Sale | Price per Sq Ft | Prior Sale |
|---|---|---|---|---|---|
| 11/04/2025 11/04/25 | For Sale | $650,000 | +117.4% | $294 / Sq Ft | |
| 07/29/2016 07/29/16 | Sold | -- | -- | -- | View Prior Sale |
| 06/19/2016 06/19/16 | Pending | -- | -- | -- | |
| 05/27/2016 05/27/16 | For Sale | $299,000 | +7.2% | $142 / Sq Ft | |
| 07/14/2014 07/14/14 | Sold | -- | -- | -- | View Prior Sale |
| 06/11/2014 06/11/14 | Pending | -- | -- | -- | |
| 04/07/2014 04/07/14 | For Sale | $279,000 | +7.7% | $144 / Sq Ft | |
| 05/23/2013 05/23/13 | Sold | -- | -- | -- | View Prior Sale |
| 04/14/2013 04/14/13 | Pending | -- | -- | -- | |
| 01/16/2013 01/16/13 | For Sale | $259,000 | -- | $123 / Sq Ft |
Purchase History
| Date | Type | Sale Price | Title Company |
|---|---|---|---|
| Warranty Deed | -- | Real Advantage Title Insuran | |
| Warranty Deed | -- | Park City Title | |
| Warranty Deed | -- | First American Title Co Llc | |
| Warranty Deed | -- | First American Title Park Ci |
Mortgage History
| Date | Status | Loan Amount | Loan Type |
|---|---|---|---|
| Open | $230,000 | New Conventional | |
| Previous Owner | $204,440 | New Conventional | |
| Previous Owner | $160,000 | Adjustable Rate Mortgage/ARM |
Source: Park City Board of REALTORS®
MLS Number: 12504742
APN: 00-0013-7005
- 952 Schneitter Cir
- 901 Schneitter Cir Unit 7
- 874 Schneitter Cir Unit 1
- 954 Schneitter Cir Unit 4
- 939 W Lime Canyon Rd Unit 2
- 984 Uri Ln Unit 2
- 1004 Uri Ln Unit 2
- 798 N 800 W Unit 8
- 1057 Oberland Dr Unit A
- 784 Resort Dr Unit 234
- 784 W Resort Dr Unit 206
- 840 Bigler Ln Unit 1010
- 840 Bigler Ln Unit 3008
- 840 Bigler Ln Unit 3031
- 840 Bigler Ln Unit 341
- 840 Bigler Ln Unit 201
- 840 Bigler Ln Unit 201 (2001/2003)
- 840 Bigler Ln Unit 3022
- 840 Bigler Ln Unit 142
- 840 W Bigler Unit 1033
- 840 Bigler Ln
- 1355 Cottage Way
- 1112 N Springer View Loop
- 1 W Village Cir
- 532 N Farm Hill Ln
- 541 Craftsman Way
- 526 W Cascade Meadows Loop
- 284 S 550 E
- 884 E Hamlet Cir S
- 2689 N River Meadows Dr
- 2790 N Commons Blvd
- 212 E 1720 N
- 1854 N High Uintas Ln Unit ID1249882P
- 2503 Wildwood Ln
- 2573 N Wildflower Ln
- 2455 N Meadowside Way
- 105 E Turner Mill Rd
- 2377 N Wildwood Ln
- 2389 N Wildwood Ln
- 144 E Turner Mill Rd
