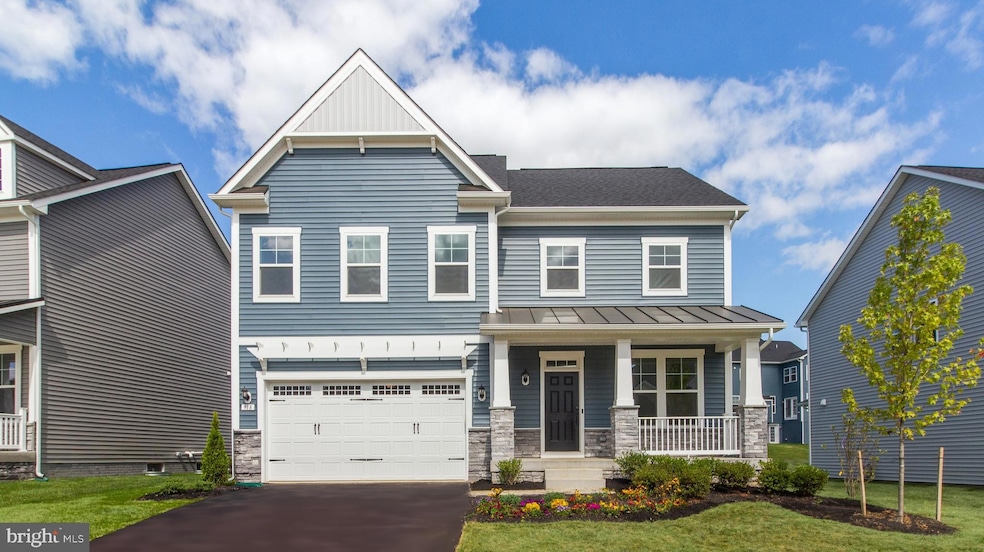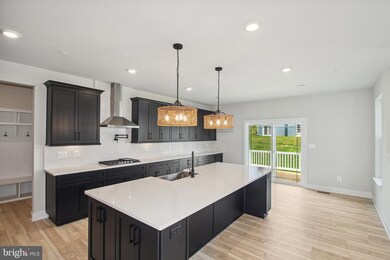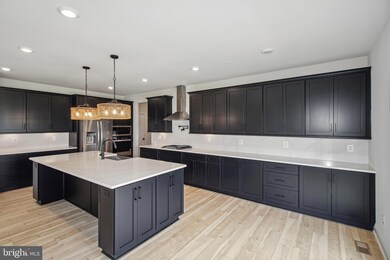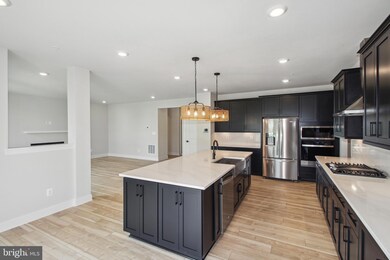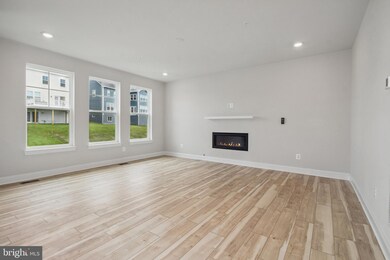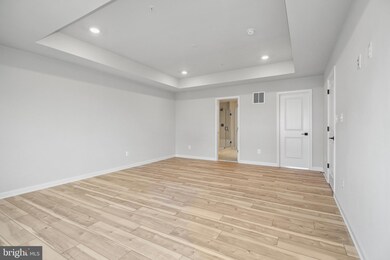
918 Shenandoah View Pkwy Brunswick, MD 21716
Highlights
- Fitness Center
- Open Floorplan
- Clubhouse
- New Construction
- Craftsman Architecture
- Deck
About This Home
As of November 2024**OFFERING UP TO 15K IN CLOSING ASSISTANCE WITH USE OF BUILDERS PREFERRED LENDER AND TITLE.**
THE PREMIER RESORT LIFESTYLE COMMUNITY IN FREDERICK COUNTY! **IMMEDIATE MOVE-IN**Bridgeport with popular Pacific Blue exterior! Resort Living at its best in the stunning community of Brunswick Crossing in Desirable Frederick County! Come home to your own resort community every day with Pool, Fitness Center, Yoga Studio, Sand Volley Ball Court, Dog Park, 26 Miles of Walking Paths, Tennis, Soccer & Baseball Fields, Basketball Court, playgrounds, walk to the Community Market Place for your Dunkin Coffee, Groceries and more! This Bridgeport is the ultimate in functionality. On the first floor, you'll find an open concept layout that includes a bright and extended gathering room with gas fireplace, a spacious kitchen with a morning room, large walk-in pantry and large island and extended cabinetry. The main floor is complete with a mudroom Drop Zone, a powder room, and a main level bedroom and full bathroom with stand-up shower. Upstairs, you'll discover a private primary suite that comes with TWO walk-in closets and a bathroom featuring a dual sink vanity, Roman shower with dual shower heads, private water closet. Additionally, there are three more bedrooms, a hall bathroom, and a laundry room on the second level off of the ultra-spacious hallway. The Lower Level is fully finished with the extended Rec Room, full bath, bedroom and bonus room under morning room. You'll love enjoying the outdoors sitting on your beautiful front porch or grilling on your rear deck overlooking your yard! The home is loaded with upgrades and attractive finishes. Ready for you to enjoy immediately.
Home Details
Home Type
- Single Family
Year Built
- Built in 2024 | New Construction
Lot Details
- 7,980 Sq Ft Lot
- Property is zoned R2
HOA Fees
- $108 Monthly HOA Fees
Parking
- 2 Car Attached Garage
- Front Facing Garage
Home Design
- Craftsman Architecture
- Slab Foundation
- Asphalt Roof
- Stone Siding
- Vinyl Siding
- Concrete Perimeter Foundation
Interior Spaces
- Property has 3 Levels
- Open Floorplan
- Recessed Lighting
- Gas Fireplace
- Family Room Off Kitchen
- Finished Basement
Kitchen
- Breakfast Area or Nook
- Eat-In Kitchen
- Built-In Oven
- Cooktop
- Microwave
- Dishwasher
- Stainless Steel Appliances
- Kitchen Island
- Disposal
Bedrooms and Bathrooms
- Walk-In Closet
Outdoor Features
- Deck
Utilities
- 90% Forced Air Heating and Cooling System
- Programmable Thermostat
- Natural Gas Water Heater
Listing and Financial Details
- Tax Lot W0.0016
Community Details
Overview
- Built by DRB Homes
- Brunswick Crossing Subdivision, Bridgeport Floorplan
Amenities
- Picnic Area
- Common Area
- Clubhouse
- Community Center
- Meeting Room
Recreation
- Tennis Courts
- Baseball Field
- Community Basketball Court
- Community Playground
- Fitness Center
- Community Pool
- Jogging Path
Similar Homes in Brunswick, MD
Home Values in the Area
Average Home Value in this Area
Property History
| Date | Event | Price | Change | Sq Ft Price |
|---|---|---|---|---|
| 11/22/2024 11/22/24 | Sold | $725,000 | -3.3% | $189 / Sq Ft |
| 10/30/2024 10/30/24 | Pending | -- | -- | -- |
| 10/08/2024 10/08/24 | Price Changed | $749,990 | -3.2% | $196 / Sq Ft |
| 08/25/2024 08/25/24 | For Sale | $774,990 | -- | $202 / Sq Ft |
Tax History Compared to Growth
Agents Affiliated with this Home
-

Seller's Agent in 2024
Brittany Newman
DRB Group Realty, LLC
(240) 457-9391
19 in this area
1,851 Total Sales
-

Buyer's Agent in 2024
Jack Wang
Real Living at Home
(240) 731-9919
5 in this area
168 Total Sales
Map
Source: Bright MLS
MLS Number: MDFR2053300
- 1011 Monocacy Crossing Pkwy
- TBB Enfield Farm Ln Unit EMORY II
- TBB Enfield Farm Ln Unit CUMBERLAND II
- TBB Enfield Farm Ln Unit OAKDALE II
- Homesite X44 Catlett Ct
- 1401 Potomac View Pkwy
- HOMESITE X44 Catlett Ct
- TBB Monocacy Crossing Pkwy Unit NEW HAVEN
- TBB Monocacy Crossing Pkwy Unit REGENT II
- TBB Monocacy Crossing Pkwy Unit BRIDGEPORT
- 1212 Pennington Dr
- 1301 Hope Farm Ct
- TBB Brandenburg Farm Ct Unit ALBEMARLE
- 1338 Monocacy Crossing Pkwy
- 1020 Shenandoah View Pkwy
- 1020 Shenandoah View Pkwy
- 1020 Shenandoah View Pkwy
- 1020 Shenandoah View Pkwy
- 1020 Shenandoah View Pkwy
- 1020 Shenandoah View Pkwy
