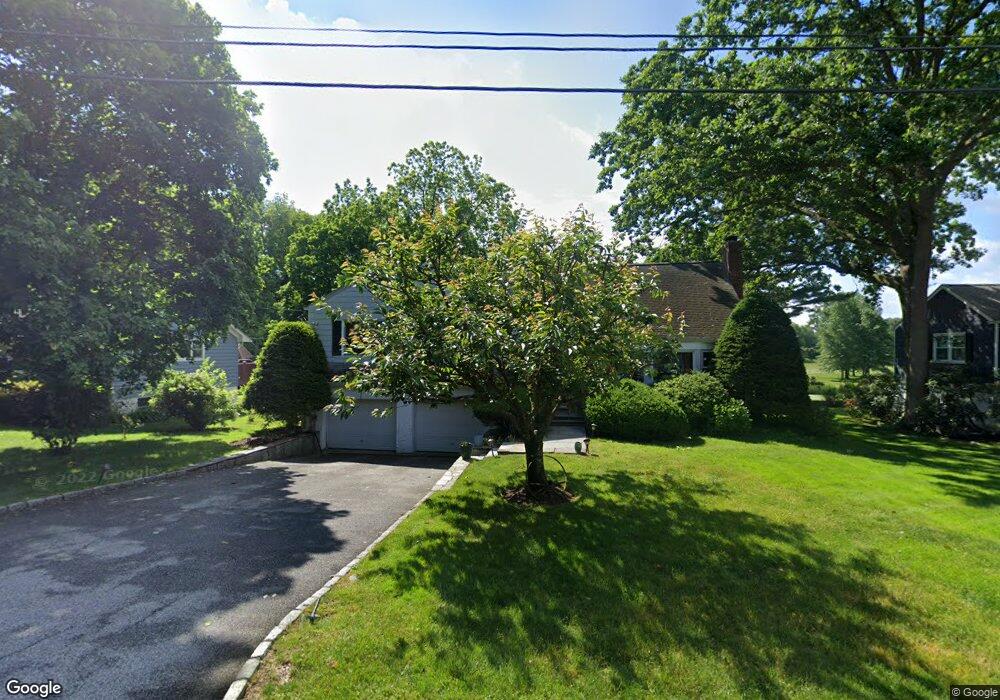918 Sylvan Ln Mamaroneck, NY 10543
Estimated Value: $1,534,000 - $1,589,363
4
Beds
4
Baths
2,620
Sq Ft
$596/Sq Ft
Est. Value
About This Home
This home is located at 918 Sylvan Ln, Mamaroneck, NY 10543 and is currently estimated at $1,562,591, approximately $596 per square foot. 918 Sylvan Ln is a home located in Westchester County with nearby schools including Mamaroneck High School, Westchester Day School, and French-American School of New York.
Ownership History
Date
Name
Owned For
Owner Type
Purchase Details
Closed on
Apr 29, 1999
Sold by
Goodwin Jacob B and Goodwin Juliann
Bought by
Zambardino Sam W and Zambardino Judith
Current Estimated Value
Home Financials for this Owner
Home Financials are based on the most recent Mortgage that was taken out on this home.
Original Mortgage
$415,000
Interest Rate
6.88%
Create a Home Valuation Report for This Property
The Home Valuation Report is an in-depth analysis detailing your home's value as well as a comparison with similar homes in the area
Home Values in the Area
Average Home Value in this Area
Purchase History
| Date | Buyer | Sale Price | Title Company |
|---|---|---|---|
| Zambardino Sam W | $565,000 | Chicago Title Insurance Co |
Source: Public Records
Mortgage History
| Date | Status | Borrower | Loan Amount |
|---|---|---|---|
| Closed | Zambardino Sam W | $415,000 |
Source: Public Records
Tax History Compared to Growth
Tax History
| Year | Tax Paid | Tax Assessment Tax Assessment Total Assessment is a certain percentage of the fair market value that is determined by local assessors to be the total taxable value of land and additions on the property. | Land | Improvement |
|---|---|---|---|---|
| 2024 | $29,316 | $1,368,000 | $454,000 | $914,000 |
| 2023 | $21,002 | $1,267,000 | $454,000 | $813,000 |
| 2022 | $4,743 | $1,162,000 | $454,000 | $708,000 |
| 2021 | $26,109 | $1,107,000 | $454,000 | $653,000 |
| 2020 | $25,807 | $1,075,000 | $454,000 | $621,000 |
| 2019 | $25,506 | $1,075,000 | $454,000 | $621,000 |
| 2018 | $25,230 | $1,075,000 | $454,000 | $621,000 |
| 2017 | $0 | $1,075,000 | $454,000 | $621,000 |
| 2016 | $18,374 | $1,092,000 | $381,800 | $710,200 |
| 2015 | -- | $1,040,000 | $381,800 | $658,200 |
| 2014 | -- | $1,040,000 | $381,800 | $658,200 |
| 2013 | -- | $1,040,000 | $381,800 | $658,200 |
Source: Public Records
Map
Nearby Homes
- 706 Fairway Ave
- 1015 Old Post Rd Unit MM
- 1015 Old Post Rd Unit 3N
- 953 W Boston Post Rd Unit 3G
- 342 Richbell Rd Unit A4
- 340 Richbell Rd Unit B4
- 819 The Crescent
- 200 Richbell Rd Unit A2
- 336 Richbell Rd Unit C4
- 1160 Greacen Point Rd
- 316 Richbell Rd Unit C2
- 490 Bleeker Ave Unit 4L
- 208 Richbell Rd Unit C4
- 314 Livingston Ave Unit 101 E
- 300 Livingston Ave Unit 2D
- 106 Richbell Rd Unit B2
- 124 Richbell Rd Unit A4
- 703 Palmer Ct Unit 2A
- 315 Palmer Terrace Unit 1D
- 325 Palmer Terrace Unit 2C
