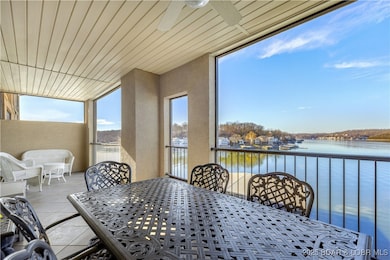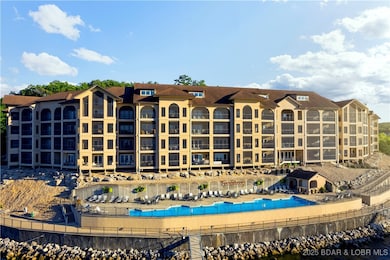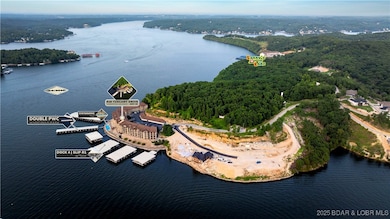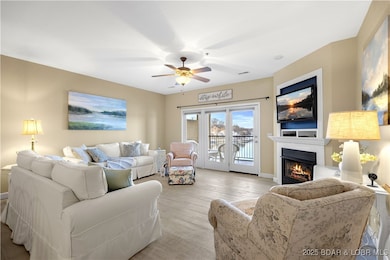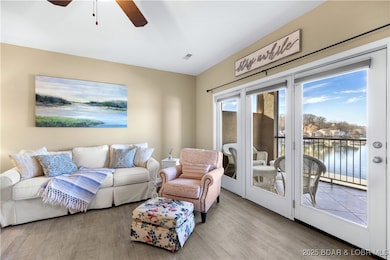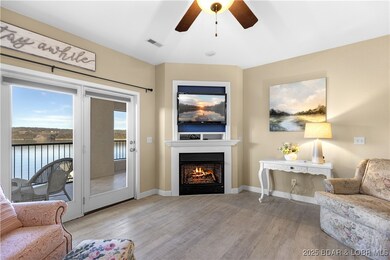
918 Tuscany Dr, Unit 3K Camdenton, MO 65020
Highlights
- Lake Front
- Fitness Center
- Clubhouse
- Boat Dock
- Property fronts a channel
- Deck
About This Home
As of April 2025Located in the sought-after Tuscany-Firenze complex at the 31 MM, this turn-key, walk-in condo offers everything you need for an effortless lake lifestyle. With panoramic views stretching from the 31 MM of the Main Channel to the 1 MM of the Big Niangua, you’ll never tire of the breathtaking scenery. The no-stairs entry makes access a breeze, while the elevator connects you to the community pool, clubhouse, and boat dock. Included in the sale is a 12x30 boat slip with hoist and two PWC slips with hoists, making this a true lake lover’s dream.
Inside, the neutral, beachy decor sets the tone for a relaxing getaway, with an open layout that maximizes both comfort and style. The primary suite offers a private retreat with double vanity, walk-in shower, and jetted tub, while two additional bedrooms and a second bath provide plenty of space for guests. Step out onto the large screened-in patio, designed for both dining and lounging, where you can soak in the lake views all day long.
Conveniently located near popular waterfront hotspots like Larry’s on the Lake, The Fish, and The Cave, this condo is ready for you to move in and start making memories.
Last Agent to Sell the Property
Keller Williams L.O. Realty Brokerage Phone: (573) 348-9898 License #2010036428 Listed on: 01/31/2025

Co-Listed By
Keller Williams L.O. Realty Brokerage Phone: (573) 348-9898 License #2008025981
Property Details
Home Type
- Condominium
Est. Annual Taxes
- $1,374
Year Built
- Built in 2004
Lot Details
- Property fronts a channel
- Lake Front
HOA Fees
- $626 Monthly HOA Fees
Interior Spaces
- 1,466 Sq Ft Home
- 1-Story Property
- Furnished
- Ceiling Fan
- Gas Fireplace
- Window Treatments
- Tile Flooring
- Property Views
Kitchen
- Stove
- Range
- Microwave
Bedrooms and Bathrooms
- 3 Bedrooms
- Walk-In Closet
- 2 Full Bathrooms
- Hydromassage or Jetted Bathtub
- Walk-in Shower
Laundry
- Dryer
- Washer
Home Security
Parking
- No Garage
- Driveway
Accessible Home Design
- Low Threshold Shower
Outdoor Features
- Deck
- Covered patio or porch
Utilities
- Forced Air Heating and Cooling System
- Treatment Plant
- Internet Available
- Cable TV Available
Listing and Financial Details
- Exclusions: Owner's personal belongings
- Assessor Parcel Number 07803400000004219
Community Details
Overview
- Association fees include road maintenance, water, reserve fund, sewer, trash
- Tuscany Firenze Subdivision
Amenities
- Clubhouse
- Elevator
Recreation
- Fitness Center
Security
- Fire Sprinkler System
Similar Homes in Camdenton, MO
Home Values in the Area
Average Home Value in this Area
Property History
| Date | Event | Price | Change | Sq Ft Price |
|---|---|---|---|---|
| 04/18/2025 04/18/25 | Sold | -- | -- | -- |
| 01/31/2025 01/31/25 | Price Changed | $424,000 | +1.0% | $289 / Sq Ft |
| 01/31/2025 01/31/25 | For Sale | $420,000 | +115.5% | $286 / Sq Ft |
| 04/25/2012 04/25/12 | Sold | -- | -- | -- |
| 03/26/2012 03/26/12 | Pending | -- | -- | -- |
| 08/04/2011 08/04/11 | For Sale | $194,900 | -- | $125 / Sq Ft |
Tax History Compared to Growth
Agents Affiliated with this Home
-
A
Seller's Agent in 2025
Andy Gibson
Keller Williams L.O. Realty
-
C
Seller Co-Listing Agent in 2025
CIERRA GREIN
Keller Williams L.O. Realty
-
A
Buyer's Agent in 2025
Amanda James
Jade Realty
-
M
Seller's Agent in 2012
MARK KRANTZ
RE/MAX
About This Building
Map
Source: Bagnell Dam Association of REALTORS®
MLS Number: 3573241
- 918 Tuscany Dr Unit 2I
- 918 Tuscany Dr Unit 4C
- 918 Tuscany Dr Unit 2-S
- 918 Tuscany Dr Unit 4T
- 918 Tuscany Dr Unit 1P
- 76 Barolo Ln
- 76 Barolo Ln Unit 21A
- Lot 12 Tuscany Dr
- Lot 11 Tuscany Dr
- Lot 4 Tuscany Dr
- Lot 5 Tuscany Dr
- 1089 Buckingham Dr Unit 1
- 497 Vista Point Rd
- 368 Tuscany Dr
- 370 Tuscany Dr
- 416 Tuscany Dr Unit 29A
- 1126 Buckingham Dr
- Lot 6 Galahad Ln
- 1545 Buckingham Dr Unit 4
- Lot 27A Lancelot Ct

