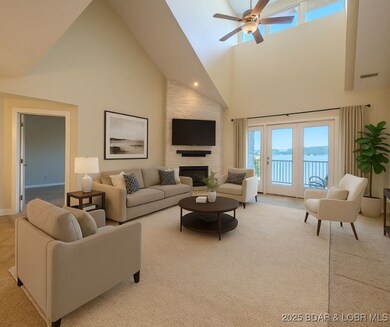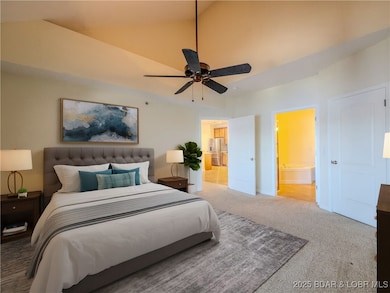918 Tuscany Dr, Unit 4M Camdenton, MO 65020
Estimated payment $3,360/month
Highlights
- Lake Front
- Fitness Center
- Clubhouse
- Boat Dock
- Property fronts a channel
- Deck
About This Home
Discover lakeside living at its finest in the sought-after Tuscany Condominiums on Mile Marker 31 of Lake of the Ozarks. This beautifully designed top floor 3-bedroom, 3-bath condo features a finished 700+/-sqft loft space with a closet and bath. This lofted space could be utilized as a fourth bedroom. This creates a private retreat that’s both versatile and unique. Recent upgrades provide peace of mind, including a new 2.5-ton A/C system with new air handler and compressor , new 50-gallon water heater, new water softener, and a new First Mate lift box for the boat slip. Take the elevator down(no steps) to your very own 12x32 boat slip with a 20,000 lb lift. As a bonus, there is a garage included. Resort-style amenities include a clubhouse, sparkling community pool, and more, offering the perfect balance of relaxation and recreation. Whether it’s a weekend escape or a full-time lake residence, this condo brings together modern updates, thoughtful design, and unbeatable lake access. Schedule a private showing today.
Listing Agent
Keller Williams L.O. Realty Brokerage Phone: (573) 348-9898 License #2010036428 Listed on: 10/01/2025

Property Details
Home Type
- Condominium
Est. Annual Taxes
- $1,984
Year Built
- Built in 2004
Lot Details
- Property fronts a channel
- Lake Front
- Home fronts a seawall
HOA Fees
- $692 Monthly HOA Fees
Parking
- 1 Car Garage
- Parking Available
- Driveway
Interior Spaces
- 2,117 Sq Ft Home
- 1-Story Property
- Ceiling Fan
- Electric Fireplace
- Window Treatments
Kitchen
- Oven
- Microwave
- Dishwasher
- Disposal
Bedrooms and Bathrooms
- 3 Bedrooms
- Walk-In Closet
- 3 Full Bathrooms
- Hydromassage or Jetted Bathtub
- Walk-in Shower
Accessible Home Design
- Low Threshold Shower
Outdoor Features
- Deck
- Outdoor Storage
Utilities
- Forced Air Heating and Cooling System
- Treatment Plant
- Internet Available
- Cable TV Available
Listing and Financial Details
- Exclusions: Personal Items
- Assessor Parcel Number 07803400000001004214
Community Details
Overview
- Association fees include cable TV, dock reserve, internet, sewer, water, reserve fund, trash
- Tuscany Firenze Subdivision
Amenities
- Clubhouse
- Elevator
Recreation
- Fitness Center
Map
About This Building
Home Values in the Area
Average Home Value in this Area
Tax History
| Year | Tax Paid | Tax Assessment Tax Assessment Total Assessment is a certain percentage of the fair market value that is determined by local assessors to be the total taxable value of land and additions on the property. | Land | Improvement |
|---|---|---|---|---|
| 2025 | $2,053 | $45,450 | $0 | $0 |
| 2024 | $1,984 | $45,450 | $0 | $0 |
| 2023 | $1,984 | $45,450 | $0 | $0 |
| 2022 | $1,987 | $45,450 | $0 | $0 |
| 2021 | $1,987 | $45,450 | $0 | $0 |
| 2020 | $2,000 | $45,450 | $0 | $0 |
| 2019 | $2,002 | $45,450 | $0 | $0 |
| 2018 | $2,001 | $45,450 | $0 | $0 |
| 2017 | $1,895 | $45,450 | $0 | $0 |
| 2016 | $1,868 | $45,450 | $0 | $0 |
| 2015 | $1,925 | $45,450 | $0 | $0 |
| 2014 | $1,923 | $45,450 | $0 | $0 |
| 2013 | -- | $45,450 | $0 | $0 |
Property History
| Date | Event | Price | List to Sale | Price per Sq Ft | Prior Sale |
|---|---|---|---|---|---|
| 11/15/2025 11/15/25 | Price Changed | $475,000 | -2.1% | $224 / Sq Ft | |
| 10/24/2025 10/24/25 | Price Changed | $485,000 | -3.0% | $229 / Sq Ft | |
| 10/01/2025 10/01/25 | For Sale | $499,900 | +56.3% | $236 / Sq Ft | |
| 09/29/2015 09/29/15 | Sold | -- | -- | -- | View Prior Sale |
| 08/30/2015 08/30/15 | Pending | -- | -- | -- | |
| 05/08/2015 05/08/15 | For Sale | $319,900 | -- | $139 / Sq Ft |
Purchase History
| Date | Type | Sale Price | Title Company |
|---|---|---|---|
| Deed | -- | -- |
Source: Bagnell Dam Association of REALTORS®
MLS Number: 3580417
APN: 07-8.0-34.0-000.0-001-004.214
- 918 Tuscany Dr Unit 4T
- 54 Barolo Ln
- 62 Barolo Ln Unit 22A
- 62 Barolo #22-A Ln
- 76 Barolo Ln
- 76 Barolo Ln Unit 21A
- Lot 12 Tuscany Dr
- Lot 11 Tuscany Dr
- 1089 Buckingham Dr Unit 1
- 1126 Buckingham Dr
- Lot 6 Galahad Ln
- 1545 Buckingham Dr Unit 4
- Lot 27A Lancelot Ct
- 105 Lancelot Ct
- 100 Trinity Pointe Dr Unit 2L
- 100 Trinity Pointe Dr Unit 2-L
- 3168 Twin Rivers Point Unit 1 E
- 3168 Twin Rivers Point Unit 3E
- 599 Mayfair Dr
- 2859 Twin Rivers Point






