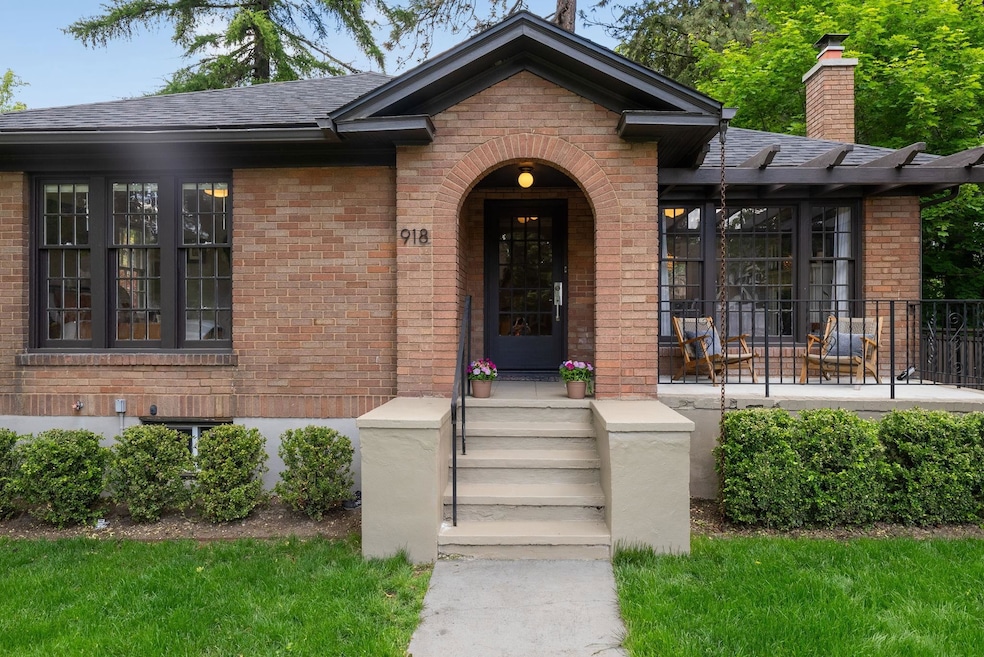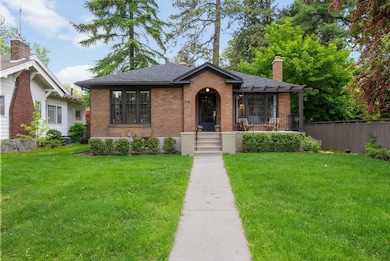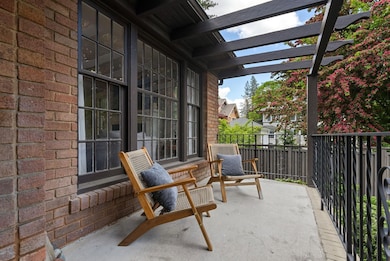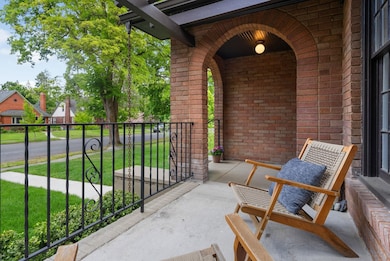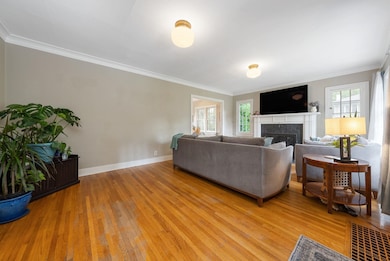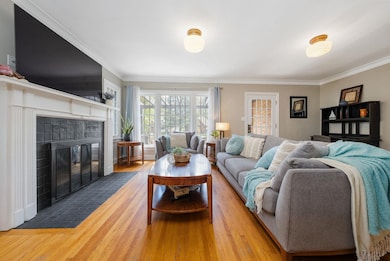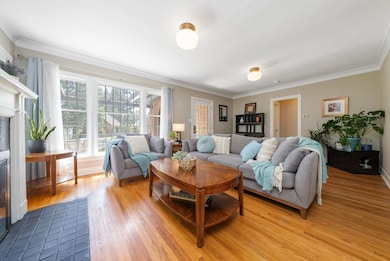
918 W 18th Ave Spokane, WA 99203
Manito NeighborhoodEstimated payment $3,511/month
Highlights
- City View
- Secluded Lot
- Solid Surface Countertops
- Sacajawea Middle School Rated A-
- Wood Flooring
- 5-minute walk to Cannon Hill Park
About This Home
Welcome to this charming brick bungalow, nestled right across from the scenic Cannon Hill Park. Imagine strolling to the bagel shop on a sunny morning or grabbing a slice of pizza after a busy day. This cozy home has two bright bedrooms and a full bathroom on the main floor, featuring the original hardwood floors and timeless charm. Head downstairs to discover an egress bedroom and full bathroom with a luxurious soaking tub and stylish tile floors—perfect as a peaceful retreat, guest suite, or even a potential primary suite. Plus, there’s a cozy sitting area, ideal for lounging, working from home, or entertaining. Outside, start your day with a cup of coffee under the lovely front arbor or relax in the private backyard oasis. The beautifully landscaped yard includes garden boxes for your green thumb, a one-car garage, and a peaceful patio space that’s perfect for get-togethers. This home blends vintage charm with thoughtful updates, all in one of the most desirable neighborhoods around.
Home Details
Home Type
- Single Family
Est. Annual Taxes
- $5,083
Year Built
- Built in 1926
Lot Details
- 6,400 Sq Ft Lot
- Fenced Yard
- Secluded Lot
- Level Lot
- Landscaped with Trees
- Garden
Parking
- 1 Car Detached Garage
- Off-Site Parking
Home Design
- Bungalow
- Brick Exterior Construction
Interior Spaces
- 1,803 Sq Ft Home
- 1-Story Property
- Gas Fireplace
- Wood Flooring
- City Views
- Basement Fills Entire Space Under The House
Kitchen
- Gas Range
- Free-Standing Range
- Microwave
- Dishwasher
- Solid Surface Countertops
Bedrooms and Bathrooms
- 3 Bedrooms
- 2 Bathrooms
- Soaking Tub
Laundry
- Dryer
- Washer
Schools
- Sacajewea Middle School
- Lewis & Clark High School
Utilities
- Forced Air Heating System
- High Speed Internet
Community Details
- No Home Owners Association
Listing and Financial Details
- Assessor Parcel Number 35302.2410
Map
Home Values in the Area
Average Home Value in this Area
Tax History
| Year | Tax Paid | Tax Assessment Tax Assessment Total Assessment is a certain percentage of the fair market value that is determined by local assessors to be the total taxable value of land and additions on the property. | Land | Improvement |
|---|---|---|---|---|
| 2025 | $5,083 | $481,900 | $120,000 | $361,900 |
| 2024 | $5,083 | $512,600 | $100,000 | $412,600 |
| 2023 | $4,884 | $508,900 | $95,000 | $413,900 |
| 2022 | $3,606 | $499,700 | $118,300 | $381,400 |
| 2021 | $3,363 | $282,720 | $83,520 | $199,200 |
| 2020 | $3,047 | $246,720 | $83,520 | $163,200 |
| 2019 | $2,655 | $222,000 | $69,600 | $152,400 |
| 2018 | $2,891 | $207,800 | $58,000 | $149,800 |
| 2017 | $2,583 | $189,000 | $50,000 | $139,000 |
| 2016 | $2,835 | $203,000 | $48,000 | $155,000 |
| 2015 | $2,765 | $193,700 | $46,000 | $147,700 |
| 2014 | -- | $153,200 | $40,000 | $113,200 |
| 2013 | -- | $0 | $0 | $0 |
Property History
| Date | Event | Price | List to Sale | Price per Sq Ft | Prior Sale |
|---|---|---|---|---|---|
| 10/10/2025 10/10/25 | Price Changed | $584,000 | -0.8% | $324 / Sq Ft | |
| 08/29/2025 08/29/25 | Price Changed | $589,000 | -1.0% | $327 / Sq Ft | |
| 05/27/2025 05/27/25 | For Sale | $595,000 | +10.2% | $330 / Sq Ft | |
| 04/14/2022 04/14/22 | Sold | $540,000 | +2.9% | $269 / Sq Ft | View Prior Sale |
| 03/22/2022 03/22/22 | Pending | -- | -- | -- | |
| 03/18/2022 03/18/22 | For Sale | $525,000 | +222.1% | $262 / Sq Ft | |
| 10/09/2012 10/09/12 | Sold | $163,000 | -18.5% | $81 / Sq Ft | View Prior Sale |
| 10/09/2012 10/09/12 | Pending | -- | -- | -- | |
| 05/07/2012 05/07/12 | For Sale | $200,000 | -- | $100 / Sq Ft |
Purchase History
| Date | Type | Sale Price | Title Company |
|---|---|---|---|
| Warranty Deed | $540,000 | Rainier Title Company | |
| Warranty Deed | $205,000 | First American Title Ins Co | |
| Warranty Deed | $163,280 | First American Title Ins Co | |
| Warranty Deed | $200,000 | Spokane County Title Co |
Mortgage History
| Date | Status | Loan Amount | Loan Type |
|---|---|---|---|
| Open | $432,000 | New Conventional | |
| Previous Owner | $160,000 | New Conventional | |
| Previous Owner | $160,000 | Fannie Mae Freddie Mac |
About the Listing Agent
Jamie's Other Listings
Source: Spokane Association of REALTORS®
MLS Number: 202517477
APN: 35302.2410
- 1107 W 19th Ave
- 1007 W 15th Ave
- 1020 W 15th Ave
- 514 W 19th Ave
- 1314 W 20th Ave
- 714 W 14th Ave
- 1823 S Maple Blvd
- 1304 W 15th Ave
- 1908 S Cedar St
- 423 W 17th Ave
- 1105 W 23rd Ave
- 1211 S Wall St
- 844 W Cliff Dr Unit 303
- 844 W Cliff Dr Unit 107
- 1617 S Bernard St
- 1511 S Maple St
- 1212 W 12th Ave
- 827 W 11th Ave
- 1608 S Maple Blvd
- 820 / 828 W 11th Ave
- 815 S Lincoln St
- 219 W 9th Ave
- 524 W 7th Ave
- 612 S Lincoln St
- 608 S Stevens St
- 206 W 8th Ave
- 12 E Rockwood Blvd
- 707 W 5th Ave
- 1517 S Grand Blvd Unit 301
- 1517 S Grand Blvd Unit 302
- 1517 S Grand Blvd
- 508 W 6th Ave
- 507 W 5th Ave
- 206 S Post St
- 120 W 3rd Ave
- 515 W Sprague Ave
- 7 S Howard St
- 826 W Sprague Ave
- 926 W Sprague Ave
- 1806 W Pacific Ave
