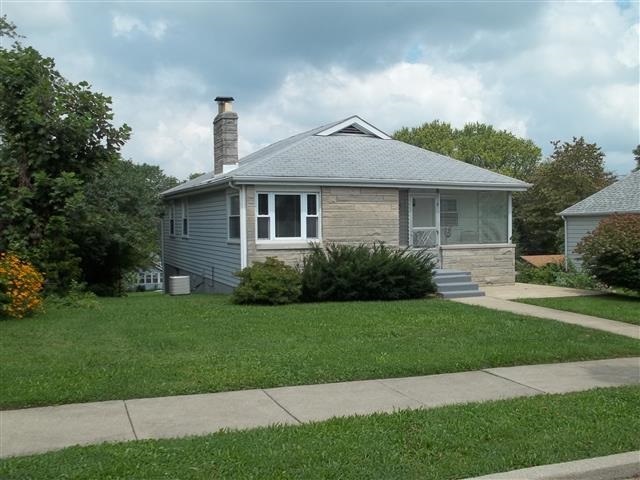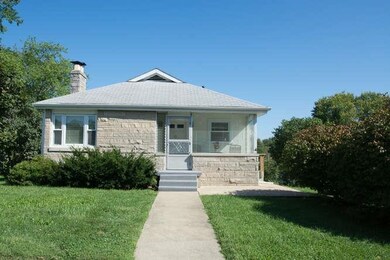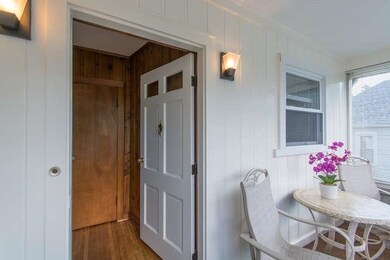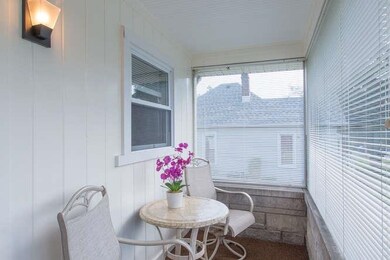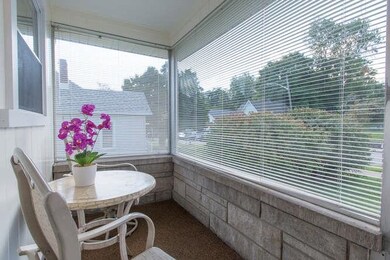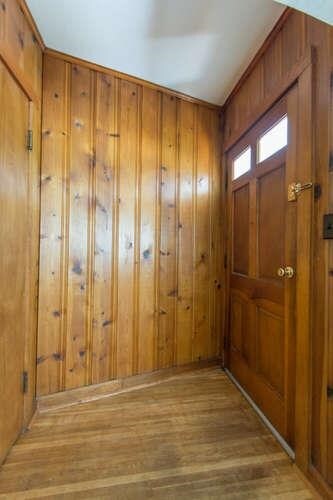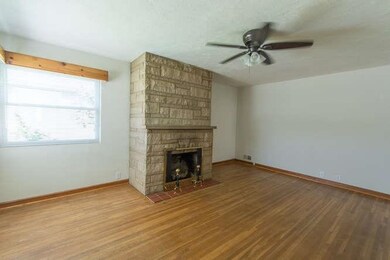
918 W 4th St Bloomington, IN 47404
Prospect Hill NeighborhoodHighlights
- Ranch Style House
- Wood Flooring
- Eat-In Kitchen
- Tri-North Middle School Rated A
- Enclosed Patio or Porch
- Forced Air Heating and Cooling System
About This Home
As of December 2022This Prospect Hill bungalow with 3 bedrooms is in a prime location, convenient to all downtown amenities, Farmer's Market, restaurants, and B-Line Trail, as well as Indiana University and has had only two owners. The front porch/entry has been converted to a sunroom, perfect for enjoying your morning beverage. The living room and all the bedrooms boast hardwood flooring. Doors on the main level have been beautifully refinished and have original hardware. A beautiful limestone fireplace fitted with gas logs is the focal point of the living room. The kitchen and a full bath complete the main level. The walkout basement includes a finished space that could be used as a family room or studio. Updated 200 amp electrical service, furnace and a/c new in 2013, a 2nd water heater was added in 2013, newer windows. Abundant storage in the clean unfinished portion of the basement. All appliances, including washer and dryer are included. The backyard provides ample room for outdoor activities including an ideal gardening spot. With the homestead exemptions, property taxes would be approximately $1,173. Call today for your private showing!
Home Details
Home Type
- Single Family
Est. Annual Taxes
- $2,637
Year Built
- Built in 1950
Lot Details
- 6,615 Sq Ft Lot
- Lot Dimensions are 45x147
- Sloped Lot
Parking
- Driveway
Home Design
- Ranch Style House
- Bungalow
- Vinyl Construction Material
- Limestone
Interior Spaces
- Wood Burning Fireplace
- Gas Log Fireplace
- Living Room with Fireplace
- Washer and Electric Dryer Hookup
Kitchen
- Eat-In Kitchen
- Electric Oven or Range
- Laminate Countertops
Flooring
- Wood
- Carpet
- Vinyl
Bedrooms and Bathrooms
- 3 Bedrooms
- 1 Full Bathroom
Partially Finished Basement
- Walk-Out Basement
- Basement Fills Entire Space Under The House
- Block Basement Construction
Utilities
- Forced Air Heating and Cooling System
- Heating System Uses Gas
Additional Features
- Energy-Efficient HVAC
- Enclosed Patio or Porch
- Suburban Location
Listing and Financial Details
- Assessor Parcel Number 53-05-32-411-052.000-005
Ownership History
Purchase Details
Home Financials for this Owner
Home Financials are based on the most recent Mortgage that was taken out on this home.Purchase Details
Home Financials for this Owner
Home Financials are based on the most recent Mortgage that was taken out on this home.Similar Homes in Bloomington, IN
Home Values in the Area
Average Home Value in this Area
Purchase History
| Date | Type | Sale Price | Title Company |
|---|---|---|---|
| Warranty Deed | -- | None Available | |
| Warranty Deed | -- | None Available |
Mortgage History
| Date | Status | Loan Amount | Loan Type |
|---|---|---|---|
| Open | $132,000 | New Conventional | |
| Previous Owner | $100,100 | New Conventional |
Property History
| Date | Event | Price | Change | Sq Ft Price |
|---|---|---|---|---|
| 12/21/2022 12/21/22 | Sold | $280,000 | -6.6% | $183 / Sq Ft |
| 11/09/2022 11/09/22 | For Sale | $299,900 | +81.8% | $196 / Sq Ft |
| 01/22/2015 01/22/15 | Sold | $165,000 | -10.8% | $123 / Sq Ft |
| 12/13/2014 12/13/14 | Pending | -- | -- | -- |
| 08/16/2014 08/16/14 | For Sale | $185,000 | -- | $138 / Sq Ft |
Tax History Compared to Growth
Tax History
| Year | Tax Paid | Tax Assessment Tax Assessment Total Assessment is a certain percentage of the fair market value that is determined by local assessors to be the total taxable value of land and additions on the property. | Land | Improvement |
|---|---|---|---|---|
| 2024 | $5,281 | $257,400 | $99,700 | $157,700 |
| 2023 | $2,564 | $241,700 | $94,000 | $147,700 |
| 2022 | $2,106 | $214,300 | $81,800 | $132,500 |
| 2021 | $1,878 | $193,200 | $45,400 | $147,800 |
| 2020 | $1,714 | $182,200 | $36,300 | $145,900 |
| 2019 | $1,574 | $168,400 | $32,700 | $135,700 |
| 2018 | $1,564 | $166,800 | $37,800 | $129,000 |
| 2017 | $1,452 | $158,500 | $33,100 | $125,400 |
| 2016 | $1,394 | $156,500 | $33,100 | $123,400 |
| 2014 | $2,751 | $131,900 | $33,100 | $98,800 |
| 2013 | $2,751 | $127,000 | $33,100 | $93,900 |
Agents Affiliated with this Home
-
Lynne Chang

Seller's Agent in 2022
Lynne Chang
RE/MAX
(812) 320-0659
1 in this area
41 Total Sales
-
Alice Chastain

Seller's Agent in 2015
Alice Chastain
RE/MAX
(812) 322-6256
1 in this area
162 Total Sales
Map
Source: Indiana Regional MLS
MLS Number: 201436388
APN: 53-05-32-411-052.000-005
- 919 W Kirkwood Ave
- 1030 W Kirkwood Ave
- 803 W 6th St
- 1131 W 6th St
- 1222 W Kirkwood Ave
- 1011 W Howe St
- 708 W 7th St
- 1224 W 6th St
- 220 N Adams St
- 201 N Adams St
- 821 W 9th St
- 308 S Madison St
- 1401 W 8th St
- 1010 W 10th St
- 304 W Kirkwood Ave Unit 307
- 304 W Kirkwood Ave Unit 203
- 304 W Kirkwood Ave Unit 305
- 605 N Fairview St
- 827 W 1st St
- 825 W 1st St
