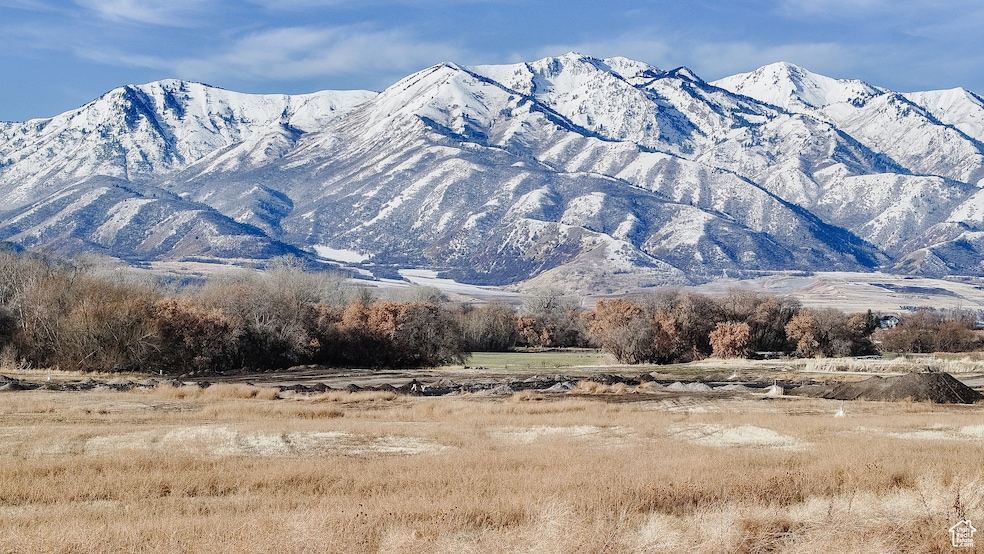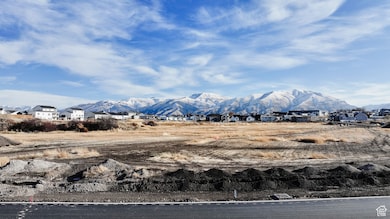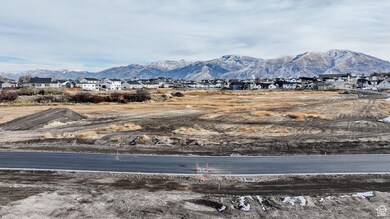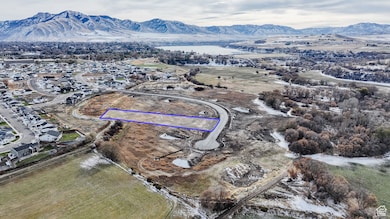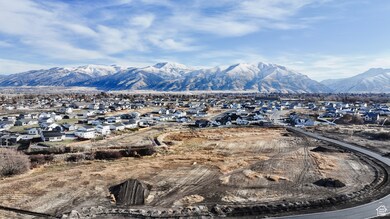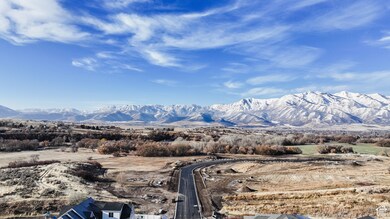Estimated payment $2,095/month
Total Views
15,610
1.88
Acres
$178,670
Price per Acre
81,893
Sq Ft Lot
Highlights
- 1.88 Acre Lot
- Mountain View
- Cul-De-Sac
- South Cache Middle School Rated A-
- No HOA
- No Heating
About This Lot
Own a lot in this one of kind, ranchette subdivision, within Hyrum City Limits. All lots are 1.41 acres or higher. Animal rights and pressurized irrigation available. Close to Hyrum Reservoir, Blacksmith Fork Canyon, and Sardine Canyon for Salt Lake City commuters. Bring your own builder. No HOA. Quiet Caldesac.
Listing Agent
Cornerstone Real Estate Professionals, LLC License #11289523 Listed on: 11/23/2024
Property Details
Property Type
- Land
Lot Details
- 1.88 Acre Lot
- Lot Dimensions are 124.0x570.6x148.5
- Cul-De-Sac
- Sloped Lot
- Property is zoned Single-Family
Schools
- Lincoln Elementary School
- South Cache Middle School
- Mountain Crest High School
Additional Features
- Mountain Views
- Septic Tank
Community Details
- No Home Owners Association
- Savage Subdivision
Listing and Financial Details
- Assessor Parcel Number 01-181-0010
Map
Create a Home Valuation Report for This Property
The Home Valuation Report is an in-depth analysis detailing your home's value as well as a comparison with similar homes in the area
Home Values in the Area
Average Home Value in this Area
Property History
| Date | Event | Price | List to Sale | Price per Sq Ft |
|---|---|---|---|---|
| 11/23/2024 11/23/24 | For Sale | $335,900 | -- | -- |
Source: UtahRealEstate.com
Source: UtahRealEstate.com
MLS Number: 2052086
Nearby Homes
- 838 W 85 S Unit 12
- 888 W 85 S Unit 11
- 781 W 85 S
- 697 W 20 N
- 661 W 20 N
- 791 W 20 N
- 602 W 20 N
- 28 N 575 W
- 58 N 775 W
- 798 W 50 N
- Townsend Plan at Lookout Mountain
- Oakfield Plan at Mount Sterling Farms
- Brantwood Plan at Mount Sterling Farms
- Hyland Plan at Lookout Mountain
- Pembroke Plan at Spring Hollow
- Northfield Plan at Mount Sterling Farms
- Clearpoint Plan at Lookout Mountain
- Denford Plan at Mount Sterling Farms
- Hyland Plan at Mount Sterling Farms
- Winfield Plan at Spring Hollow
- 410 S 100 E Unit Basement
- 335 S 1540 E
- 451 S 1540 E
- 945 W 2200 S
- 925 W 2075 S
- 144 W 1310 S
- 358 N Gateway Dr
- 237 E 270 N
- 650 S 100 E
- 426 W 200 S
- 87 E 300 S
- 156 S Main St
- 94 W 100 S
- 695 W 200 N
- 364 W 200 N Unit 1
- 189 N 300 W Unit East Room
- 545 W 600 N Unit 3
- 193 W 700 N
- 961 N 100 W
- 267 W 1100 N Unit 3
