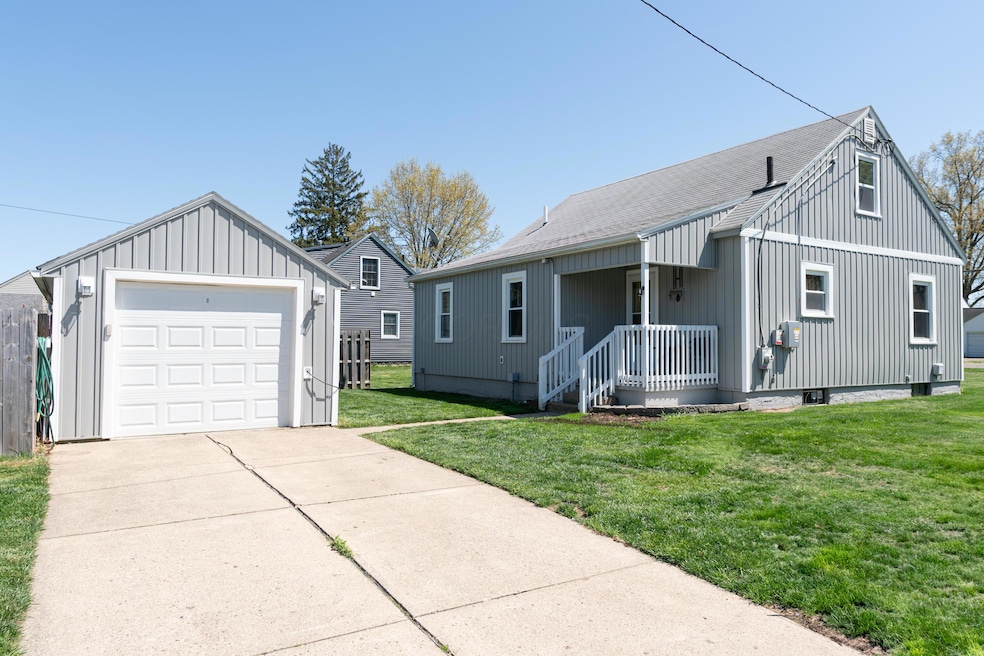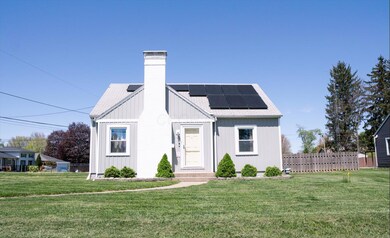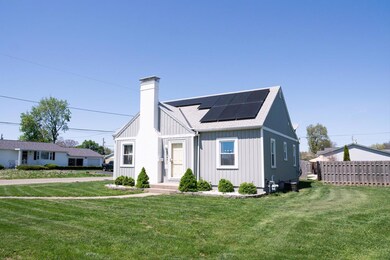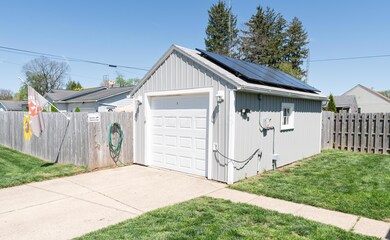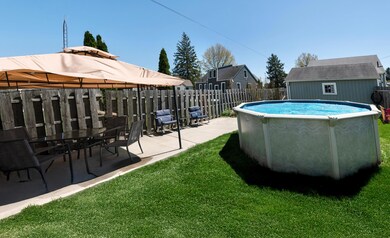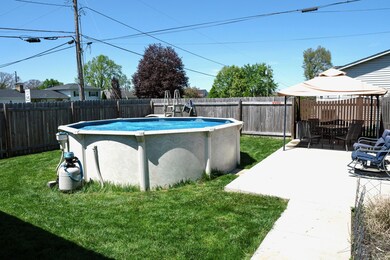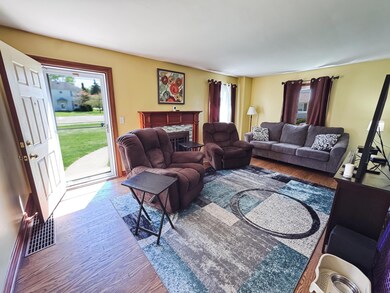
918 W Church St Newark, OH 43055
Highlights
- Above Ground Pool
- Fenced Yard
- Forced Air Heating and Cooling System
- Cape Cod Architecture
- 1 Car Detached Garage
- Carpet
About This Home
As of May 2025Welcome to your dream home! This charming 3 bed, 2 bath residence offers modern updates and inviting living spaces. The main level features beautifully refinished hardwood floors (2022) in the dining room and living room, complemented by a built-in ventless gas fireplace—perfect for cozy evenings. The kitchen boasts stainless steel appliances and ample storage. A privacy-fenced backyard includes an above-ground pool, complete with a new valve, filter, and sand, plus a solar cover for efficient heating.Energy efficiency is a highlight with 14 solar panels on the home and garage, and a Tesla charger ($2,000 value) in the garage. Recent upgrades include a new hot water tank (within the last year), new water lines, a new breaker panel, and city-installed water and gas lines from the road to the house, ensuring peace of mind for years to come. A transferrable home warranty has been prepaid through February 2027.The primary bedroom, located in the attic, offers a serene retreat with an en-suite bathroom. Enjoy the blend of modern convenience and classic charm in this move-in-ready home—schedule your tour today!
Last Agent to Sell the Property
FirstKey Homes of Ohio, LLC License #2022001635 Listed on: 05/01/2025
Home Details
Home Type
- Single Family
Est. Annual Taxes
- $1,880
Year Built
- Built in 1942
Lot Details
- 6,970 Sq Ft Lot
- Fenced Yard
- Fenced
Parking
- 1 Car Detached Garage
Home Design
- Cape Cod Architecture
- Block Foundation
- Vinyl Siding
Interior Spaces
- 1,407 Sq Ft Home
- 2-Story Property
- Gas Log Fireplace
- Insulated Windows
- Basement
Kitchen
- Gas Range
- Dishwasher
Flooring
- Carpet
- Vinyl
Bedrooms and Bathrooms
Laundry
- Laundry on lower level
- Electric Dryer Hookup
Pool
- Above Ground Pool
Utilities
- Forced Air Heating and Cooling System
- Heating System Uses Gas
- Gas Water Heater
Listing and Financial Details
- Home warranty included in the sale of the property
- Assessor Parcel Number 054-238050-00.000
Ownership History
Purchase Details
Home Financials for this Owner
Home Financials are based on the most recent Mortgage that was taken out on this home.Purchase Details
Purchase Details
Home Financials for this Owner
Home Financials are based on the most recent Mortgage that was taken out on this home.Purchase Details
Home Financials for this Owner
Home Financials are based on the most recent Mortgage that was taken out on this home.Purchase Details
Home Financials for this Owner
Home Financials are based on the most recent Mortgage that was taken out on this home.Purchase Details
Similar Homes in Newark, OH
Home Values in the Area
Average Home Value in this Area
Purchase History
| Date | Type | Sale Price | Title Company |
|---|---|---|---|
| Warranty Deed | $252,000 | None Listed On Document | |
| Warranty Deed | $1,290 | None Listed On Document | |
| Survivorship Deed | $110,000 | First Ohio Title | |
| Survivorship Deed | $105,000 | Park Title | |
| Fiduciary Deed | $105,000 | Park | |
| Interfamily Deed Transfer | -- | -- |
Mortgage History
| Date | Status | Loan Amount | Loan Type |
|---|---|---|---|
| Open | $252,000 | VA | |
| Previous Owner | $50,000 | Credit Line Revolving | |
| Previous Owner | $104,000 | New Conventional | |
| Previous Owner | $100,000 | New Conventional | |
| Previous Owner | $15,000 | Credit Line Revolving | |
| Previous Owner | $84,000 | New Conventional | |
| Previous Owner | $78,000 | Unknown |
Property History
| Date | Event | Price | Change | Sq Ft Price |
|---|---|---|---|---|
| 05/28/2025 05/28/25 | Sold | $252,000 | +0.8% | $179 / Sq Ft |
| 05/01/2025 05/01/25 | For Sale | $250,000 | +127.3% | $178 / Sq Ft |
| 03/27/2025 03/27/25 | Off Market | $110,000 | -- | -- |
| 08/01/2017 08/01/17 | Sold | $110,000 | -13.7% | $78 / Sq Ft |
| 07/02/2017 07/02/17 | Pending | -- | -- | -- |
| 04/27/2017 04/27/17 | For Sale | $127,500 | -- | $91 / Sq Ft |
Tax History Compared to Growth
Tax History
| Year | Tax Paid | Tax Assessment Tax Assessment Total Assessment is a certain percentage of the fair market value that is determined by local assessors to be the total taxable value of land and additions on the property. | Land | Improvement |
|---|---|---|---|---|
| 2024 | $2,804 | $52,540 | $13,900 | $38,640 |
| 2023 | $1,876 | $52,540 | $13,900 | $38,640 |
| 2022 | $1,571 | $39,130 | $9,450 | $29,680 |
| 2021 | $1,648 | $39,130 | $9,450 | $29,680 |
| 2020 | $1,656 | $38,470 | $9,450 | $29,020 |
| 2019 | $1,409 | $31,510 | $7,880 | $23,630 |
| 2018 | $1,410 | $0 | $0 | $0 |
| 2017 | $1,460 | $0 | $0 | $0 |
| 2016 | $1,535 | $0 | $0 | $0 |
| 2015 | $1,568 | $0 | $0 | $0 |
| 2014 | $2,009 | $0 | $0 | $0 |
| 2013 | $1,550 | $0 | $0 | $0 |
Agents Affiliated with this Home
-
R
Seller's Agent in 2025
Robert Johnson
FirstKey Homes of Ohio, LLC
-
C
Buyer's Agent in 2025
Carissa Williams
RE/MAX
-
C
Buyer Co-Listing Agent in 2025
Cheryl Kinsey
RE/MAX
-
H
Seller's Agent in 2017
Heather Stasel
Howard Hanna Real Estate Services
-
M
Buyer's Agent in 2017
Melissa Green
RE/MAX
Map
Source: Columbus and Central Ohio Regional MLS
MLS Number: 225014644
APN: 054-238050-00.000
- 954 Woodlawn Ave
- 1108 W Church St
- 498 Marion Manor Woods
- 505 Marion Manor Woods
- 188 Neal Ave
- 594 N 21st St
- 99 N Williams St
- 565 Granville St
- 650 N 21st St
- 217 Cambria St
- 533 Leslie Dr
- 561 W Main St
- 786 Stone Ridge Way
- 408 Granville St
- 957 Sharon View Dr
- 361 Granville St
- 406 W Church St
- 625 Country Club Dr Unit F1
- 625 Country Club Dr Unit F6
- 625 Country Club Dr Unit E4
