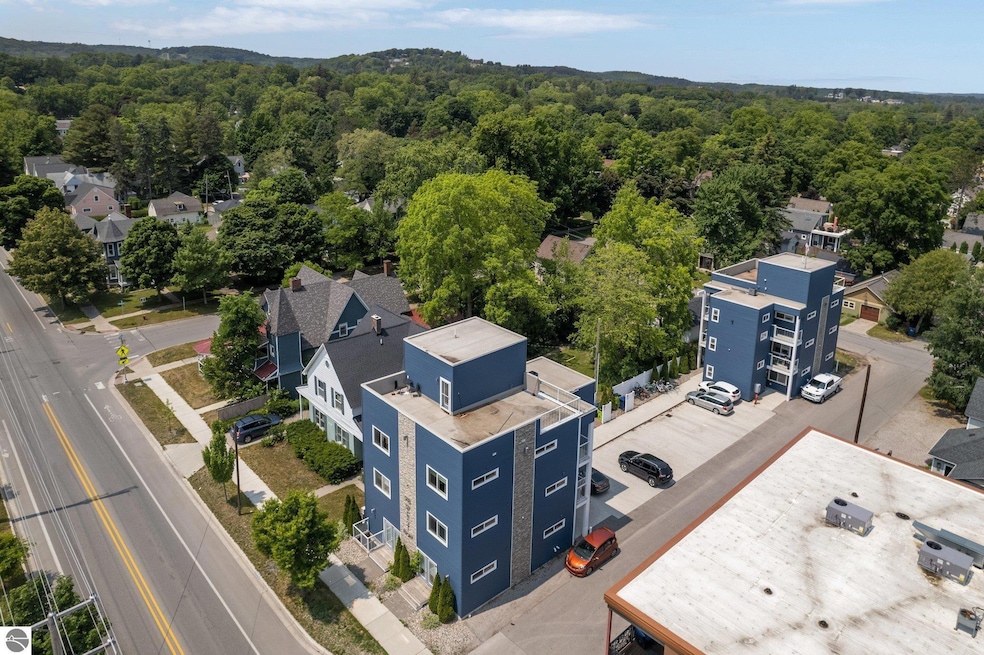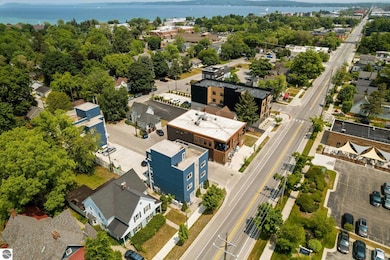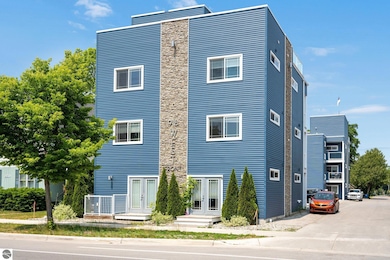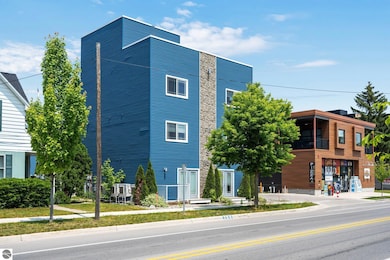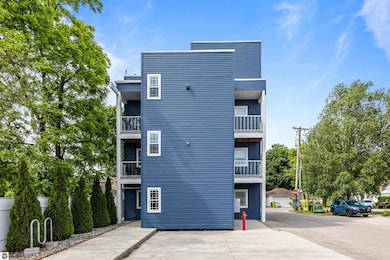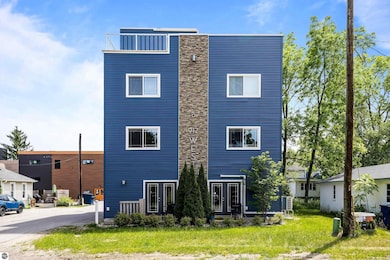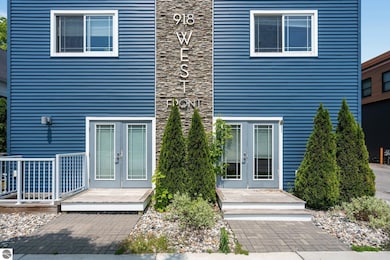918 W Front St Unit 1-5, 7,8 Traverse City, MI 49684
Slabtown NeighborhoodEstimated payment $9,451/month
Highlights
- Solid Surface Countertops
- Breakfast Area or Nook
- Patio
- Willow Hill Elementary School Rated A-
- Balcony
- Handicap Accessible
About This Home
Introducing Slabtown Flats at 917 Third Street and 918 W Front Street – a prime investment opportunity in Traverse City! This property boasts 7 fully rented, professionally managed condo units in a sought-after location near downtown Traverse City, West Bay, Munson Medical Center, and various amenities. Each unit provides convenience, comfort, and a steady rental income stream, making it a turnkey investment for new or experienced investors. With a mix of studio and one-bedroom layouts, parking spaces with in-ground heating, and private storage rooms, this property offers hassle-free ownership and long-term potential. Don't miss this chance to own a piece of Traverse City's flourishing real estate market. Ideal for cash flow or individual resale, this package is a rare find. Experience the best of Traverse City with Slabtown Flats!
Property Details
Home Type
- Multi-Family
Year Built
- Built in 2017
Lot Details
- 7,841 Sq Ft Lot
- Lot Dimensions are 40x190
- Landscaped
- The community has rules related to zoning restrictions
HOA Fees
- $167 Monthly HOA Fees
Home Design
- Duplex
- Poured Concrete
- Fire Rated Drywall
- Frame Construction
- Membrane Roofing
- Stone Siding
- Vinyl Siding
Interior Spaces
- 3,550 Sq Ft Home
- Ceiling Fan
- Blinds
- Fire and Smoke Detector
Kitchen
- Breakfast Area or Nook
- Oven or Range
- Microwave
- Freezer
- Dishwasher
- Solid Surface Countertops
Laundry
- Dryer
- Washer
Basement
- Basement Fills Entire Space Under The House
- Basement Storage
- Basement Window Egress
Parking
- Garage
- Heated Garage
- Assigned Parking
Accessible Home Design
- Handicap Accessible
Outdoor Features
- Balcony
- Patio
Utilities
- Zoned Heating and Cooling
- Ductless Heating Or Cooling System
- Cooling System Mounted In Outer Wall Opening
- Heating System Mounted To A Wall or Window
- Cable TV Available
Community Details
- 7 Units
- Slabtown Flats Community
Map
Home Values in the Area
Average Home Value in this Area
Property History
| Date | Event | Price | List to Sale | Price per Sq Ft |
|---|---|---|---|---|
| 10/17/2025 10/17/25 | Price Changed | $1,480,500 | -8.9% | $417 / Sq Ft |
| 09/24/2025 09/24/25 | For Sale | $1,625,000 | -- | $458 / Sq Ft |
Source: Northern Great Lakes REALTORS® MLS
MLS Number: 1938932
- 917 Third St Unit 8
- 1024 W Front St
- 120 N Cedar St
- 1101 Jefferson Ave
- 733 Sixth St
- 103 S Madison St
- 628 Sixth St
- 619 Second St
- 617 Second St
- 714 Randolph St Unit 205
- 714 #308 Randolph St Unit 308
- 714 #206 Randolph St Unit 206
- 708 Randolph St Unit 204
- 603 Second St
- 417 N Madison St
- 630 W Eighth St
- 138 Gillis St Unit 20
- 208 Gillis St Unit 12
- 200 Gillis St
- 423 Fifth St
- 1024 W Front St
- 815 Sixth St
- 812 Randolph St Unit Lower
- 604 Sixth St
- 309 W Front St
- 3860 N Long Lake Rd
- 232 E State St
- 12300 S Lovell Ln
- 600 Bay Hill Dr
- 520 Wellington St
- 982 Lake Ridge Dr
- 544 E State St
- 226 E Sixteenth St Unit D2
- 3686 Matador W
- 3358 Rennie St
- 175 Thrive Blvd
- 4227 Summerhill Rd
- 1646 Maple Ridge Way
- 1223 E Eighth St
- 947 S Garfield Ave
