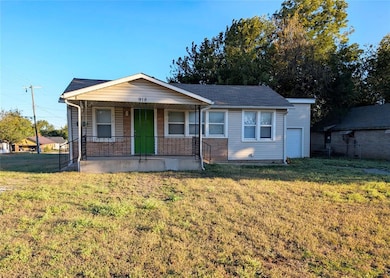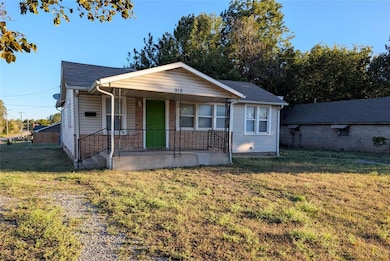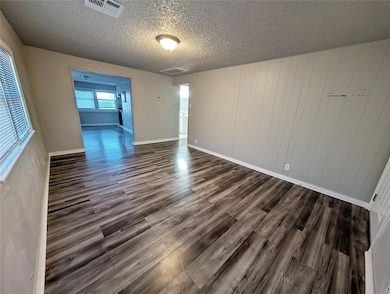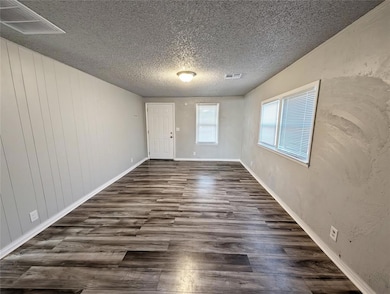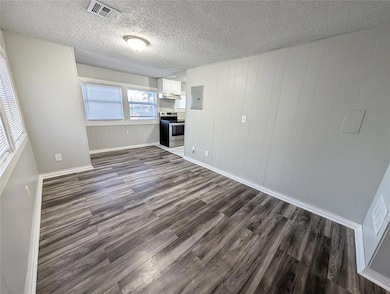918 W Hayes St El Reno, OK 73036
3
Beds
1
Bath
1,152
Sq Ft
9,365
Sq Ft Lot
Highlights
- Corner Lot
- Tile Flooring
- Central Heating and Cooling System
- Covered Patio or Porch
- 1-Story Property
- Chain Link Fence
About This Home
Freshly updated and move-in ready! This 3-bedroom, 1-bath home in town sits on a corner lot and features all-new paint and flooring throughout. The garage has been converted to add a spacious third bedroom or bonus room, giving you extra flexibility. There is a detached garage that is also included behind home. Light, neutral colors make the space bright and inviting. Conveniently located near schools, shopping, and dining in El Reno. Schedule your showing today!
Home Details
Home Type
- Single Family
Est. Annual Taxes
- $872
Year Built
- Built in 1940
Lot Details
- Chain Link Fence
- Corner Lot
Home Design
- Frame Construction
- Composition Roof
- Vinyl Construction Material
Interior Spaces
- 1,152 Sq Ft Home
- 1-Story Property
- Window Treatments
Kitchen
- Electric Oven
- Electric Range
- Free-Standing Range
- Dishwasher
Flooring
- Tile
- Vinyl
Bedrooms and Bathrooms
- 3 Bedrooms
- 1 Full Bathroom
Schools
- Hillcrest Elementary School
- Etta Dale JHS Middle School
- El Reno High School
Additional Features
- Covered Patio or Porch
- Central Heating and Cooling System
Community Details
- Pets Allowed
Listing and Financial Details
- Legal Lot and Block 10-11-12 / 2
Map
Source: MLSOK
MLS Number: 1198374
APN: 090026056
Nearby Homes
- 1108 W Hayes St
- 116 N Mahan Ave
- 710 Sunset Dr
- 211 S Ellison Ave
- 0 Foreman Rd
- 320 N Miles Ave
- 1117 W London St
- 418 W Penn St
- 111 N Admire Ave
- 605 W Cheyenne St
- 508 S Morrison Ave
- 602 N Grand Ave
- 516 S Morrison Ave
- 407 W Wade St
- 520 S Hadden Ave
- 601 S Fillmore Ave
- 400 N Choctaw Ave
- 506 S Evans Ave
- 1312 W Shuttee St
- 1501 W Watts St
- 508 S Morrison Ave
- 317-319 S Grand Ave
- 520 S Frances Ave
- 412 N Bickford Ave
- 804 N Evans Ave
- 1607 Crimson Lake Blvd
- 102 S O Ave
- 1809 Jack Rabbit Ln
- 2001 S Country Club Rd
- 1734 Eighty-Niner Terrace
- 1859 Post Oak Rd
- 1601 Crimson Lake Blvd
- 1701 Crimson Lake Blvd
- 1910 Crimson Lake Blvd
- 2006 Crimson Lake Blvd
- 1911 Malus Way
- 1708 Amaranth Ln
- 1927 Malus Way
- 2003 Malus Way
- 1910 Travis Rd Unit 5-9

