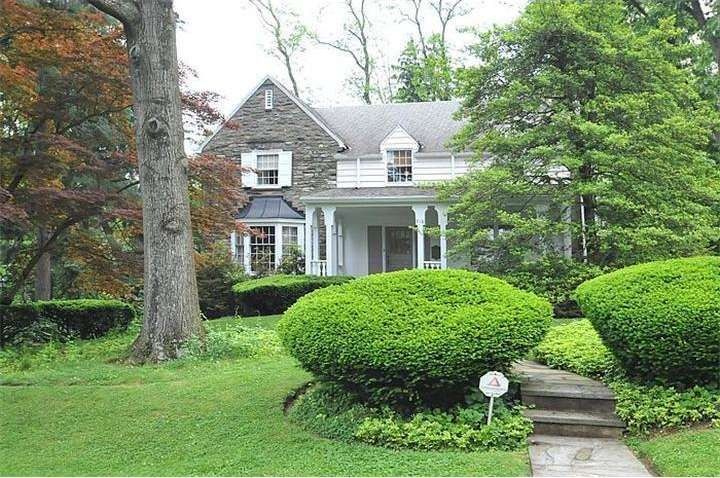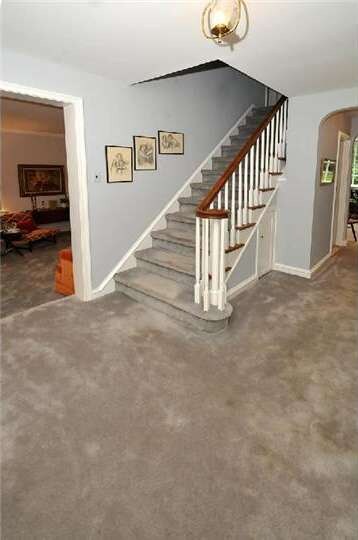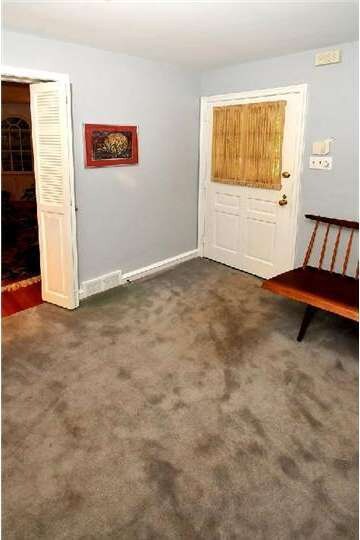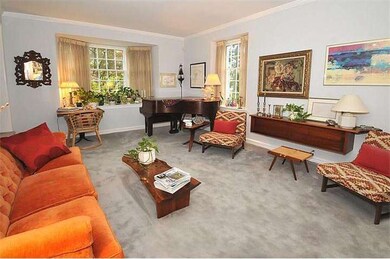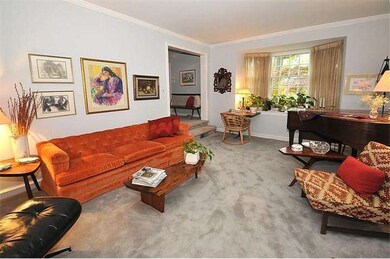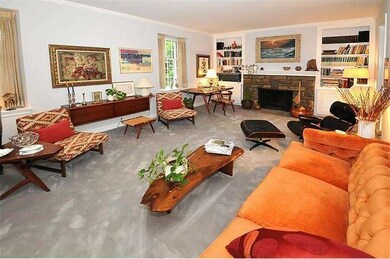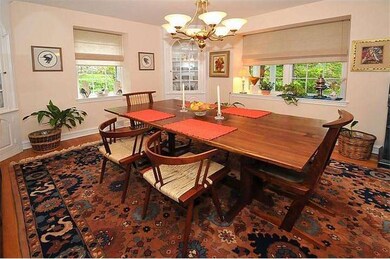
918 Woodcrest Rd Abington, PA 19001
Abington NeighborhoodHighlights
- 0.37 Acre Lot
- Colonial Architecture
- Attic
- Highland School Rated A-
- Wood Flooring
- 2 Fireplaces
About This Home
As of August 2025BAEDERWOOD - This classic stone colonial is located on a quiet street in Abington Township within walking distance of the Noble train station, Abington Public Library, Abington Hospital, shopping & dining. Center hall, step-down living room with stone fireplace, formal dining room, family room with door to flagstone patio with outside fireplace, finished basement, eat-in kitchen, powder room. The second floor features 4 bedrooms and 2 baths with stairs to floored attic. Central air, hardwood floors, 6-panel solid wood doors with solid brass hardware, covered front porch, private back yard and much more. If you are looking for a well-maintained home in a wonderful neighborhood, this is the home for you!
Last Agent to Sell the Property
Quinn & Wilson, Inc. License #RS135398A Listed on: 05/21/2012
Last Buyer's Agent
Mary Cissne
Quinn & Wilson, Inc.
Home Details
Home Type
- Single Family
Est. Annual Taxes
- $7,088
Year Built
- Built in 1948
Lot Details
- 0.37 Acre Lot
- Lot Dimensions are 110 x 157
- Property is in good condition
Parking
- 2 Car Direct Access Garage
- 3 Open Parking Spaces
- Driveway
Home Design
- Colonial Architecture
- Shingle Roof
- Aluminum Siding
- Stone Siding
Interior Spaces
- 2,276 Sq Ft Home
- Property has 2 Levels
- 2 Fireplaces
- Stone Fireplace
- Bay Window
- Family Room
- Living Room
- Dining Room
- Home Security System
- Attic
Kitchen
- Eat-In Kitchen
- Double Oven
- Dishwasher
- Disposal
Flooring
- Wood
- Wall to Wall Carpet
Bedrooms and Bathrooms
- 4 Bedrooms
- En-Suite Primary Bedroom
- En-Suite Bathroom
- 4 Bathrooms
- Walk-in Shower
Finished Basement
- Partial Basement
- Exterior Basement Entry
- Laundry in Basement
Outdoor Features
- Patio
- Porch
Schools
- Highland Elementary School
- Abington Junior Middle School
- Abington Senior High School
Utilities
- Forced Air Heating and Cooling System
- Heating System Uses Gas
- 200+ Amp Service
- Natural Gas Water Heater
Community Details
- No Home Owners Association
- Baederwood Subdivision
Listing and Financial Details
- Tax Lot 048
- Assessor Parcel Number 30-00-73048-002
Ownership History
Purchase Details
Home Financials for this Owner
Home Financials are based on the most recent Mortgage that was taken out on this home.Similar Homes in the area
Home Values in the Area
Average Home Value in this Area
Purchase History
| Date | Type | Sale Price | Title Company |
|---|---|---|---|
| Deed | $425,000 | None Available |
Mortgage History
| Date | Status | Loan Amount | Loan Type |
|---|---|---|---|
| Open | $50,000 | Credit Line Revolving | |
| Closed | $50,000 | Credit Line Revolving | |
| Open | $394,250 | New Conventional | |
| Closed | $417,302 | FHA |
Property History
| Date | Event | Price | Change | Sq Ft Price |
|---|---|---|---|---|
| 08/27/2025 08/27/25 | Sold | $670,000 | +3.1% | $294 / Sq Ft |
| 07/02/2025 07/02/25 | Pending | -- | -- | -- |
| 06/26/2025 06/26/25 | For Sale | $650,000 | +52.9% | $286 / Sq Ft |
| 08/16/2012 08/16/12 | Sold | $425,000 | 0.0% | $187 / Sq Ft |
| 07/06/2012 07/06/12 | Pending | -- | -- | -- |
| 06/12/2012 06/12/12 | Price Changed | $425,000 | -4.5% | $187 / Sq Ft |
| 05/21/2012 05/21/12 | For Sale | $445,000 | -- | $196 / Sq Ft |
Tax History Compared to Growth
Tax History
| Year | Tax Paid | Tax Assessment Tax Assessment Total Assessment is a certain percentage of the fair market value that is determined by local assessors to be the total taxable value of land and additions on the property. | Land | Improvement |
|---|---|---|---|---|
| 2025 | $9,413 | $203,270 | $57,370 | $145,900 |
| 2024 | $9,413 | $203,270 | $57,370 | $145,900 |
| 2023 | $9,021 | $203,270 | $57,370 | $145,900 |
| 2022 | $8,731 | $203,270 | $57,370 | $145,900 |
| 2021 | $8,262 | $203,270 | $57,370 | $145,900 |
| 2020 | $8,143 | $203,270 | $57,370 | $145,900 |
| 2019 | $8,143 | $203,270 | $57,370 | $145,900 |
| 2018 | $8,143 | $203,270 | $57,370 | $145,900 |
| 2017 | $7,904 | $203,270 | $57,370 | $145,900 |
| 2016 | $7,824 | $203,270 | $57,370 | $145,900 |
| 2015 | $7,355 | $203,270 | $57,370 | $145,900 |
| 2014 | $7,355 | $203,270 | $57,370 | $145,900 |
Agents Affiliated with this Home
-
Brandy Neifert
B
Seller's Agent in 2025
Brandy Neifert
Keller Williams Real Estate-Montgomeryville
(570) 274-1101
1 in this area
14 Total Sales
-
Renee Meister

Buyer's Agent in 2025
Renee Meister
Quinn & Wilson, Inc.
(267) 879-9146
27 in this area
173 Total Sales
-
Carol Godfrey

Seller's Agent in 2012
Carol Godfrey
Quinn & Wilson, Inc.
(215) 499-4292
13 in this area
85 Total Sales
-
M
Buyer's Agent in 2012
Mary Cissne
Quinn & Wilson, Inc.
Map
Source: Bright MLS
MLS Number: 1003972610
APN: 30-00-73048-002
- 1000 Old York Rd
- 1081 Wynnwood Rd
- 1972 Susquehanna Rd
- 1610 the Fairway Unit 104W
- 1610 the Fairway Unit 101
- 1610 the Fairway Unit 404W
- 1610 the Fairway Unit W504
- 1610 the Fairway Unit 512W
- 600 Runnymede Ave
- 1570 the Fairway Unit 402E
- 1570 the Fairway Unit 103E
- 1570 the Fairway Unit 507E
- 547 Baeder Rd
- 738 Hillcrest Ave
- 1842 Horace Ave
- 1843 Horace Ave
- 1855 Horace Ave
- 502 Elm Ave
- 1413 Autumn Rd
- 414 Highland Ave
