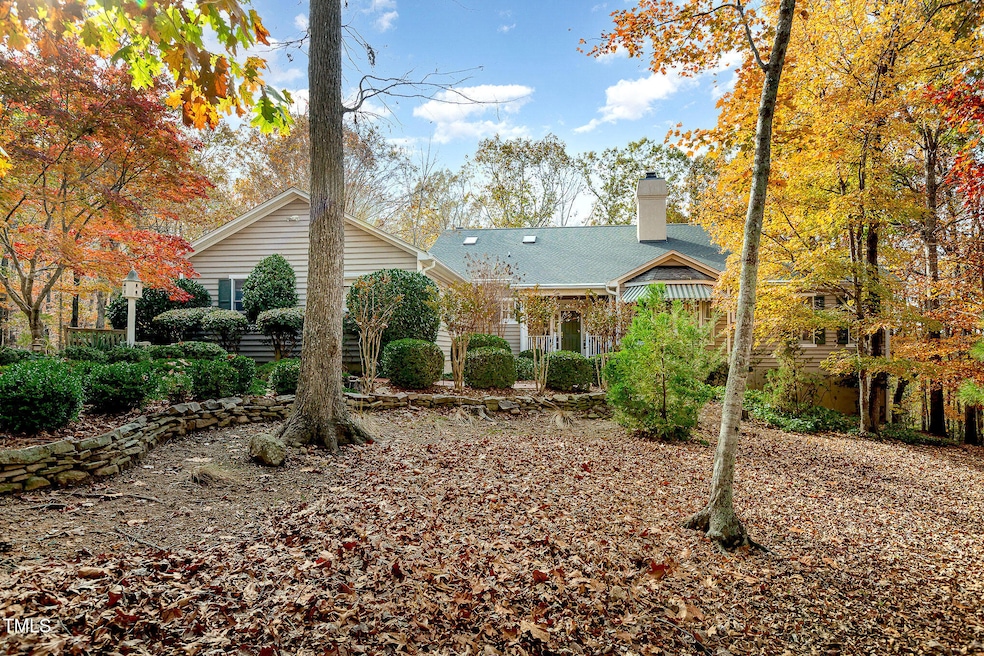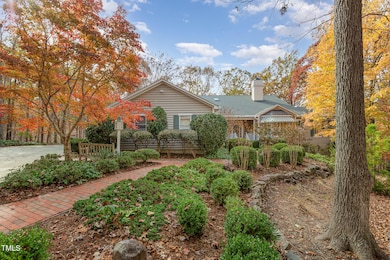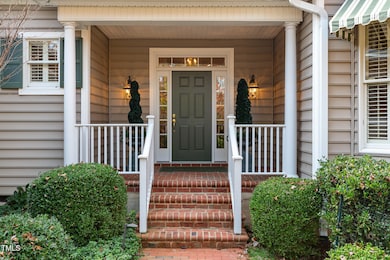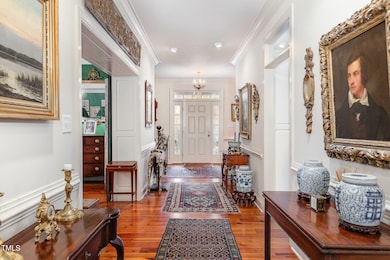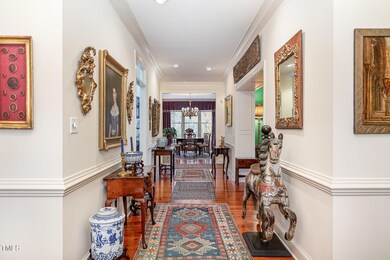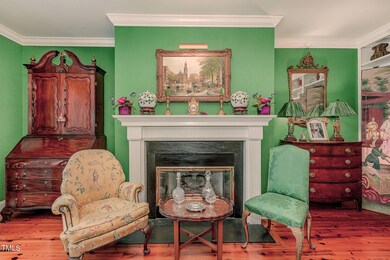
918 Woodham Pittsboro, NC 27312
Highlights
- Fitness Center
- View of Trees or Woods
- Community Lake
- Perry W. Harrison Elementary School Rated A
- 1.01 Acre Lot
- Clubhouse
About This Home
As of February 2025This well-designed, single-level, three-bedroom, two-and-one-half bath home has a large two-car garage with ample storage options, a spacious floor plan, high ceilings, an office with French doors, and a sunroom. The setting is private but close to the Fearrington amenities. Positioned on an acre lot, the home allows views of the lovely natural setting. A large deck, which is accessible from several points in the home, a patio with pergola and a decorative pond with seating area allow views of the many wooded acres that border the surrounding properties. Throughout the home are many large windows and skylights and the spaces are filled with natural light. Beautiful pine flooring is found in much of the living area and architectural moldings accent the spaces. Guests are greeted by a generously-sized entry way and foyer. The living room boasts a trey ceiling, a gas fireplace, large windows, and custom shelving. Beautiful grass cloth wallpaper is found in the dining room. The cook's kitchen includes ample cabinetry, spacious granite counter tops, and stainless-steel appliances including dishwasher, gas cooktop, a wall oven, built-in microwave, and refrigerator. The kitchen and family room are connected for ease of entertaining. A gas fireplace and built-in shelving are found in the family room. Off the kitchen and family room area are found the sunroom and office. The sunroom boasts many windows and overlooks the brick patio and pergola. A large built-in desk and shelving are found in the office; grass cloth wallpaper is also found in this room. At the end of a hall is located the private primary bedroom suite. This space includes a large bedroom with built-in display shelving and window seat, two walk-in closets, and a spacious bath with jetted tub and separate shower. At the front of the home is the guest wing. Two bedrooms and an additional full bath are found here. One bedroom boasts a bay window and could be used as a second office or media room. Additional features include custom window treatments, newer engineered wood flooring in the guest wing, luxury kitchen and bathroom sink faucets, deer resistant plantings, newer roofing, a new hot water heater, and a custom storage room in the crawlspace. This home is the perfect blend of privacy, woodland views, and low maintenance features, coupled with Fearrington Village's many amenities.
Last Agent to Sell the Property
Tony Hall & Associates License #165073 Listed on: 12/04/2024
Home Details
Home Type
- Single Family
Est. Annual Taxes
- $4,998
Year Built
- Built in 1999
Lot Details
- 1.01 Acre Lot
- Cul-De-Sac
- Landscaped with Trees
- Front Yard
HOA Fees
- $25 Monthly HOA Fees
Parking
- 2 Car Attached Garage
- Side Facing Garage
- Garage Door Opener
- Private Driveway
- 2 Open Parking Spaces
Home Design
- Transitional Architecture
- Combination Foundation
- Block Foundation
- Asphalt Roof
- Vinyl Siding
Interior Spaces
- 3,406 Sq Ft Home
- 1-Story Property
- Built-In Features
- Bookcases
- Crown Molding
- Tray Ceiling
- Cathedral Ceiling
- Ceiling Fan
- Recessed Lighting
- Gas Log Fireplace
- Awning
- Entrance Foyer
- Family Room with Fireplace
- Living Room with Fireplace
- Dining Room
- Home Office
- Sun or Florida Room
- Storage
- Views of Woods
- Basement
- Crawl Space
- Pull Down Stairs to Attic
Kitchen
- Eat-In Kitchen
- Built-In Electric Oven
- Built-In Oven
- Gas Cooktop
- Down Draft Cooktop
- Microwave
- Ice Maker
- Dishwasher
- Stainless Steel Appliances
- Kitchen Island
- Disposal
Flooring
- Wood
- Carpet
- Vinyl
Bedrooms and Bathrooms
- 3 Bedrooms
- Dual Closets
- Walk-In Closet
- Double Vanity
- Whirlpool Bathtub
- Separate Shower in Primary Bathroom
- Bathtub with Shower
Laundry
- Laundry Room
- Laundry on main level
- Dryer
- Washer
Outdoor Features
- Patio
- Exterior Lighting
- Pergola
- Rain Gutters
- Front Porch
Schools
- Perry Harrison Elementary School
- Margaret B Pollard Middle School
- Seaforth High School
Utilities
- Forced Air Heating and Cooling System
- Gas Water Heater
- Community Sewer or Septic
Listing and Financial Details
- Assessor Parcel Number 9774-00-44-5518
Community Details
Overview
- Association fees include unknown
- Fha Association, Phone Number (919) 542-1603
- Fearrington Subdivision
- Community Lake
Amenities
- Restaurant
- Clubhouse
Recreation
- Tennis Courts
- Community Playground
- Fitness Center
- Community Pool
Ownership History
Purchase Details
Home Financials for this Owner
Home Financials are based on the most recent Mortgage that was taken out on this home.Purchase Details
Purchase Details
Home Financials for this Owner
Home Financials are based on the most recent Mortgage that was taken out on this home.Similar Homes in Pittsboro, NC
Home Values in the Area
Average Home Value in this Area
Purchase History
| Date | Type | Sale Price | Title Company |
|---|---|---|---|
| Warranty Deed | $950,000 | None Listed On Document | |
| Warranty Deed | $575,000 | None Available | |
| Warranty Deed | $612,000 | None Available |
Mortgage History
| Date | Status | Loan Amount | Loan Type |
|---|---|---|---|
| Open | $760,000 | New Conventional | |
| Previous Owner | $555,000 | Credit Line Revolving | |
| Previous Owner | $400,000 | New Conventional | |
| Previous Owner | $400,378 | New Conventional | |
| Previous Owner | $410,000 | Unknown | |
| Previous Owner | $489,600 | Purchase Money Mortgage |
Property History
| Date | Event | Price | Change | Sq Ft Price |
|---|---|---|---|---|
| 02/11/2025 02/11/25 | Sold | $950,000 | +0.6% | $279 / Sq Ft |
| 01/08/2025 01/08/25 | Pending | -- | -- | -- |
| 12/04/2024 12/04/24 | For Sale | $944,000 | -- | $277 / Sq Ft |
Tax History Compared to Growth
Tax History
| Year | Tax Paid | Tax Assessment Tax Assessment Total Assessment is a certain percentage of the fair market value that is determined by local assessors to be the total taxable value of land and additions on the property. | Land | Improvement |
|---|---|---|---|---|
| 2024 | $2,499 | $569,871 | $85,718 | $484,153 |
| 2023 | $2,499 | $569,871 | $85,718 | $484,153 |
| 2022 | $4,587 | $569,871 | $85,718 | $484,153 |
| 2021 | $4,530 | $569,871 | $85,718 | $484,153 |
| 2020 | $4,092 | $509,895 | $119,049 | $390,846 |
| 2019 | $4,092 | $509,895 | $119,049 | $390,846 |
| 2018 | $3,819 | $509,895 | $119,049 | $390,846 |
| 2017 | $3,819 | $509,895 | $119,049 | $390,846 |
| 2016 | $4,014 | $532,446 | $125,315 | $407,131 |
| 2015 | $3,951 | $532,446 | $125,315 | $407,131 |
| 2014 | -- | $532,446 | $125,315 | $407,131 |
| 2013 | -- | $532,446 | $125,315 | $407,131 |
Agents Affiliated with this Home
-
Chris Culbreth

Seller's Agent in 2025
Chris Culbreth
Tony Hall & Associates
(919) 602-5678
19 in this area
109 Total Sales
-
Kathy Shaw

Buyer's Agent in 2025
Kathy Shaw
Keller Williams Realty United
(919) 740-1811
1 in this area
64 Total Sales
Map
Source: Doorify MLS
MLS Number: 10065550
APN: 73109
- 863 Hatfield
- 1331 Langdon Place
- 850 N Langdon
- 675 Whitehurst
- 676 Whitehurst
- 384 Lyndfield Close W
- 309 Baneberry Close
- 4201 Henderson Place
- 352 Weymouth Close
- 595 Weathersfield Unit A
- 462 Beechmast
- 4331 Millcreek Cir
- 4034 S Mcdowell
- 15 Golfers Ridge Ct
- 11 Kingswood Ln
- 1 Bladen
- 3 Yancey
- 135 Weatherbend
- 31 W Madison
- 127 Creekwood
