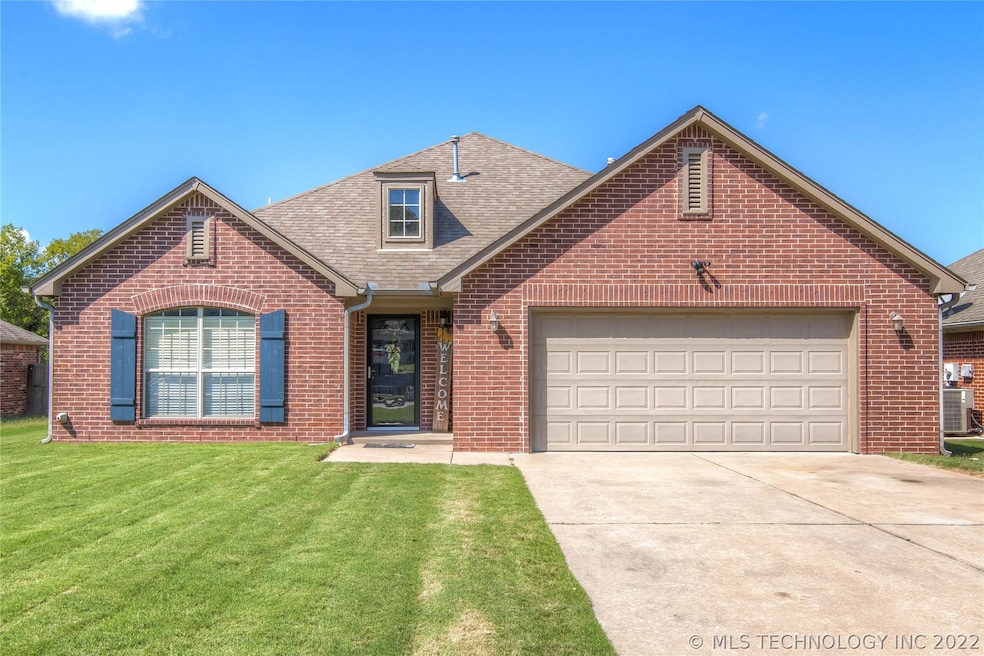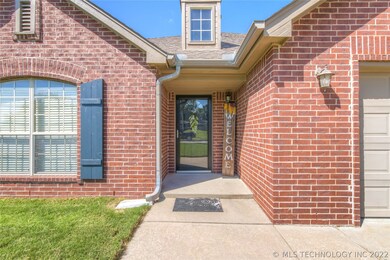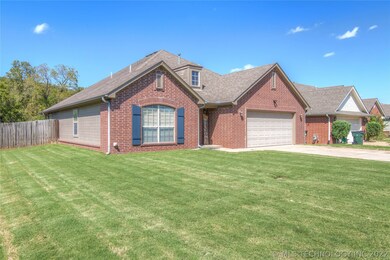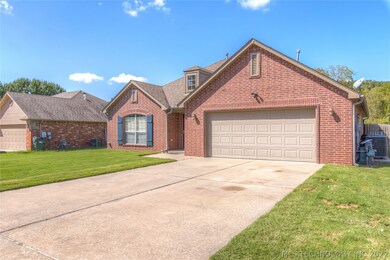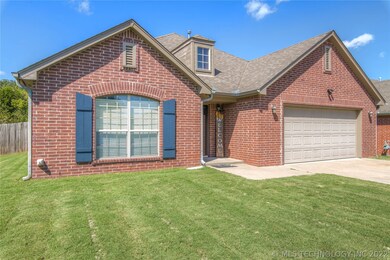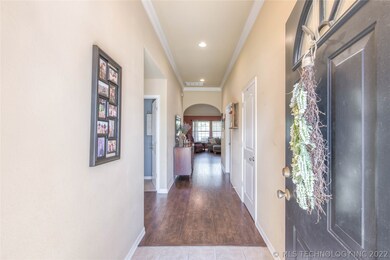
9180 Columbia St Sapulpa, OK 74066
Highlights
- Vaulted Ceiling
- Covered Patio or Porch
- Park
- Attic
- 2 Car Attached Garage
- Tile Flooring
About This Home
As of November 2019Updates throughout! Split plan w/ Large Master! Brand new HVAC. Huge walk in Master Closet/ Bath. Engineered hardwoods new in 2018, newer paint interior & out, covered porch & patio, full privacy fence, added can lighting throughout,large utility room w/ storage, vaulted living room & master. Neighborhood has park & trails.
Last Agent to Sell the Property
Chinowth & Cohen License #158606 Listed on: 10/04/2019

Home Details
Home Type
- Single Family
Est. Annual Taxes
- $2,157
Year Built
- Built in 2005
Lot Details
- 6,298 Sq Ft Lot
- East Facing Home
- Property is Fully Fenced
- Privacy Fence
HOA Fees
- $10 Monthly HOA Fees
Parking
- 2 Car Attached Garage
Home Design
- Brick Exterior Construction
- Fiberglass Roof
- Pre-Cast Concrete Construction
- HardiePlank Type
- Asphalt
Interior Spaces
- 1,705 Sq Ft Home
- 1-Story Property
- Vaulted Ceiling
- Gas Log Fireplace
- Vinyl Clad Windows
- Basement Fills Entire Space Under The House
- Fire and Smoke Detector
- Dryer
- Attic
Kitchen
- Electric Oven
- Electric Range
- Microwave
- Dishwasher
- Laminate Countertops
Flooring
- Carpet
- Tile
Bedrooms and Bathrooms
- 3 Bedrooms
- 2 Full Bathrooms
Outdoor Features
- Covered Patio or Porch
- Rain Gutters
Schools
- Freedom Elementary School
- Sapulpa High School
Utilities
- Zoned Heating and Cooling
- Heating System Uses Gas
- Programmable Thermostat
- Gas Water Heater
- Phone Available
Community Details
Overview
- Freedom Park I Subdivision
- Greenbelt
Recreation
- Park
Ownership History
Purchase Details
Home Financials for this Owner
Home Financials are based on the most recent Mortgage that was taken out on this home.Purchase Details
Home Financials for this Owner
Home Financials are based on the most recent Mortgage that was taken out on this home.Purchase Details
Home Financials for this Owner
Home Financials are based on the most recent Mortgage that was taken out on this home.Purchase Details
Home Financials for this Owner
Home Financials are based on the most recent Mortgage that was taken out on this home.Similar Homes in Sapulpa, OK
Home Values in the Area
Average Home Value in this Area
Purchase History
| Date | Type | Sale Price | Title Company |
|---|---|---|---|
| Warranty Deed | $165,000 | First American Title Ins Co | |
| Warranty Deed | $148,000 | Main Street Title Co, Llc | |
| Warranty Deed | $139,000 | None Available | |
| Warranty Deed | $22,000 | None Available |
Mortgage History
| Date | Status | Loan Amount | Loan Type |
|---|---|---|---|
| Open | $165,800 | New Conventional | |
| Closed | $156,500 | New Conventional | |
| Previous Owner | $152,881 | VA | |
| Previous Owner | $108,400 | New Conventional | |
| Previous Owner | $27,800 | Future Advance Clause Open End Mortgage | |
| Previous Owner | $111,200 | New Conventional | |
| Previous Owner | $104,000 | Future Advance Clause Open End Mortgage |
Property History
| Date | Event | Price | Change | Sq Ft Price |
|---|---|---|---|---|
| 11/12/2019 11/12/19 | Sold | $165,000 | -2.9% | $97 / Sq Ft |
| 10/04/2019 10/04/19 | Pending | -- | -- | -- |
| 10/04/2019 10/04/19 | For Sale | $170,000 | +14.9% | $100 / Sq Ft |
| 09/19/2014 09/19/14 | Sold | $148,000 | -1.0% | $84 / Sq Ft |
| 05/27/2014 05/27/14 | Pending | -- | -- | -- |
| 05/27/2014 05/27/14 | For Sale | $149,500 | -- | $84 / Sq Ft |
Tax History Compared to Growth
Tax History
| Year | Tax Paid | Tax Assessment Tax Assessment Total Assessment is a certain percentage of the fair market value that is determined by local assessors to be the total taxable value of land and additions on the property. | Land | Improvement |
|---|---|---|---|---|
| 2024 | $2,781 | $22,878 | $2,820 | $20,058 |
| 2023 | $2,781 | $21,788 | $2,820 | $18,968 |
| 2022 | $2,384 | $20,751 | $2,820 | $17,931 |
| 2021 | $2,345 | $19,763 | $2,820 | $16,943 |
| 2020 | $2,341 | $19,844 | $2,820 | $17,024 |
| 2019 | $2,120 | $17,881 | $2,820 | $15,061 |
| 2018 | $2,157 | $17,825 | $2,820 | $15,005 |
| 2017 | $2,146 | $17,825 | $2,820 | $15,005 |
| 2016 | $2,040 | $17,825 | $2,820 | $15,005 |
| 2015 | -- | $17,825 | $2,820 | $15,005 |
| 2014 | -- | $17,825 | $2,820 | $15,005 |
Agents Affiliated with this Home
-
Megan Forehand

Seller's Agent in 2019
Megan Forehand
Chinowth & Cohen
(918) 906-0885
10 in this area
140 Total Sales
-
Carol Brown

Buyer's Agent in 2019
Carol Brown
MORE Agency
(918) 884-7718
17 in this area
754 Total Sales
-
LeeAnn Kreps

Seller's Agent in 2014
LeeAnn Kreps
Coldwell Banker Select
(918) 691-5915
57 in this area
111 Total Sales
Map
Source: MLS Technology
MLS Number: 1936110
APN: 1222-00-001-000-0-160-00
- 0 Smith Cir Unit 2535471
- 8629 Janis Ln
- 0 Gary Dr Unit 2514647
- 2610 Hickory Ridge Dr
- 1613 Kingsway St
- 1216 N Moccasin St
- 2626 Highland Place
- 0 W Hilton Rd Unit 2515403
- 2714 Hickory Ridge Rd
- Izzy ll Plan at Hickory Falls
- Jude FH Plan at Hickory Falls
- Izzy II Plan at Hickory Falls
- Jude TR Plan at Hickory Falls
- Dorsey V Plan at Hickory Falls
- Dorsey IV Plan at Hickory Falls
- Breckenridge II Plan at Hickory Falls
- Woodland TR Plan at Hickory Falls
- Hickory Plan at Hickory Falls
- Lincoln II Plan at Hickory Falls
- Martine ll Plan at Hickory Falls
