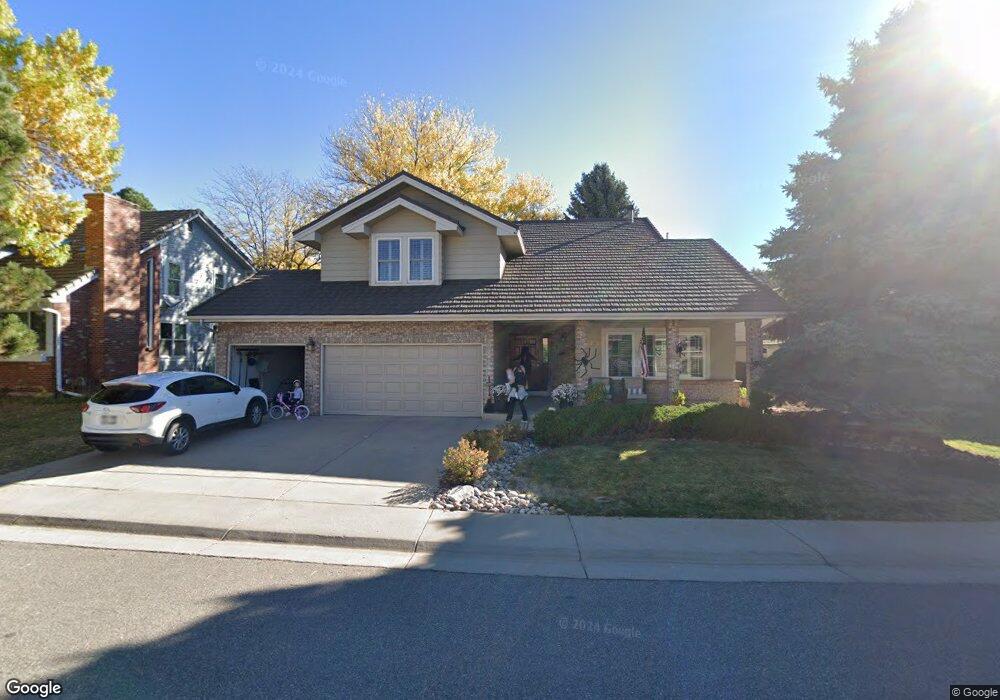9180 Seven Arrows Trail Lone Tree, CO 80124
Estimated Value: $742,195 - $791,000
4
Beds
3
Baths
2,331
Sq Ft
$329/Sq Ft
Est. Value
About This Home
This home is located at 9180 Seven Arrows Trail, Lone Tree, CO 80124 and is currently estimated at $767,049, approximately $329 per square foot. 9180 Seven Arrows Trail is a home located in Douglas County with nearby schools including Eagle Ridge Elementary School, Cresthill Middle School, and Highlands Ranch High School.
Ownership History
Date
Name
Owned For
Owner Type
Purchase Details
Closed on
Oct 12, 2021
Sold by
Donehower Howard R
Bought by
Mullen Parker and Mullen Anna
Current Estimated Value
Home Financials for this Owner
Home Financials are based on the most recent Mortgage that was taken out on this home.
Original Mortgage
$596,850
Outstanding Balance
$540,716
Interest Rate
2.8%
Mortgage Type
New Conventional
Estimated Equity
$226,333
Purchase Details
Closed on
Feb 2, 2006
Sold by
Hynek Edward Jay and Hynek Erica J
Bought by
Donehower Howard R
Home Financials for this Owner
Home Financials are based on the most recent Mortgage that was taken out on this home.
Original Mortgage
$272,000
Interest Rate
6.18%
Mortgage Type
Fannie Mae Freddie Mac
Purchase Details
Closed on
Apr 22, 1996
Sold by
Bush Frank B and Bush Gloria J
Bought by
Hynek Edward Jay and Hynek Erica J
Home Financials for this Owner
Home Financials are based on the most recent Mortgage that was taken out on this home.
Original Mortgage
$163,000
Interest Rate
7.78%
Purchase Details
Closed on
Jun 28, 1993
Sold by
Wolf Steven R
Bought by
Bush Frank B and Bush Gloria J
Purchase Details
Closed on
Oct 20, 1988
Sold by
Otero S & L Assn
Bought by
Wolf Steven R
Purchase Details
Closed on
Mar 31, 1983
Sold by
Block Bros Dev Colo Inc
Bought by
Homex Of Colorado
Create a Home Valuation Report for This Property
The Home Valuation Report is an in-depth analysis detailing your home's value as well as a comparison with similar homes in the area
Home Values in the Area
Average Home Value in this Area
Purchase History
| Date | Buyer | Sale Price | Title Company |
|---|---|---|---|
| Mullen Parker | $688,000 | Land Title Guarantee Company | |
| Donehower Howard R | $340,000 | Land Title Guarantee Company | |
| Hynek Edward Jay | $204,000 | -- | |
| Bush Frank B | $185,900 | -- | |
| Wolf Steven R | $155,000 | -- | |
| Homex Of Colorado | $33,000 | -- |
Source: Public Records
Mortgage History
| Date | Status | Borrower | Loan Amount |
|---|---|---|---|
| Open | Mullen Parker | $596,850 | |
| Previous Owner | Donehower Howard R | $272,000 | |
| Previous Owner | Hynek Edward Jay | $163,000 |
Source: Public Records
Tax History Compared to Growth
Tax History
| Year | Tax Paid | Tax Assessment Tax Assessment Total Assessment is a certain percentage of the fair market value that is determined by local assessors to be the total taxable value of land and additions on the property. | Land | Improvement |
|---|---|---|---|---|
| 2025 | $4,399 | $42,830 | $10,720 | $32,110 |
| 2024 | $4,399 | $50,660 | $12,380 | $38,280 |
| 2023 | $4,444 | $50,660 | $12,380 | $38,280 |
| 2022 | $3,345 | $36,790 | $9,020 | $27,770 |
| 2021 | $3,479 | $36,790 | $9,020 | $27,770 |
| 2020 | $3,368 | $36,500 | $8,210 | $28,290 |
| 2019 | $3,379 | $36,500 | $8,210 | $28,290 |
| 2018 | $2,755 | $31,830 | $7,840 | $23,990 |
| 2017 | $2,799 | $31,830 | $7,840 | $23,990 |
| 2016 | $2,776 | $30,930 | $7,590 | $23,340 |
| 2015 | $1,419 | $30,930 | $7,590 | $23,340 |
| 2014 | $1,275 | $26,060 | $6,370 | $19,690 |
Source: Public Records
Map
Nearby Homes
- 8159 Lodgepole Trail
- 13134 Deneb Dr
- 9308 Miles Dr Unit 5
- 9275 Erminedale Dr
- 8822 Fiesta Terrace
- 8860 Kachina Way
- 9493 Southern Hills Cir Unit A25
- 181 Dianna Dr
- 130 Dianna Dr
- 13483 Achilles Dr
- 7057 Chestnut Hill St
- 13617 Leo Ct
- 6887 Chestnut Hill St
- 7041 Chestnut Hill Trail
- 9471 Burlington Ln
- 9164 E Lost Hill Trail
- 6723 Amherst Ct
- 9873 Greensview Cir
- 7438 Indian Wells Ln
- 9714 Laredo St
- 9170 Seven Arrows Trail
- 9198 Seven Arrows Trail
- 7931 Eagle Feather Way
- 7963 Arrowhead Ct
- 9156 Seven Arrows Trail
- 9179 Seven Arrows Trail
- 9189 Seven Arrows Trail
- 7953 Eagle Feather Way
- 9167 Seven Arrows Trail
- 9199 Seven Arrows Trail
- 9148 Seven Arrows Trail
- 9151 Seven Arrows Trail
- 7902 Eagle Feather Way
- 7924 Eagle Feather Way
- 7900 Eagle Feather Way
- 7887 Sweet Water Rd
- 7936 Eagle Feather Way
- 7899 Sweet Water Rd
- 7909 Sweet Water Rd
- 9143 Seven Arrows Trail
