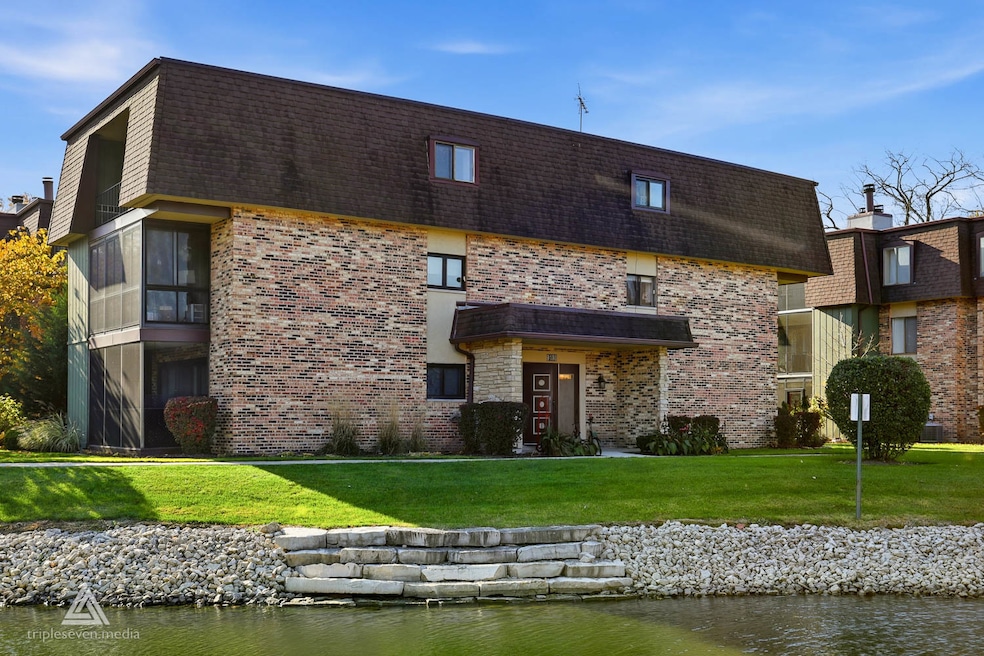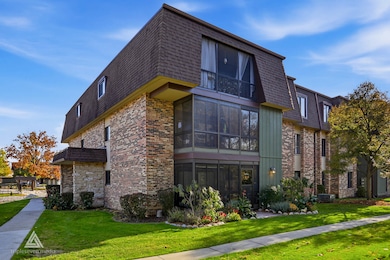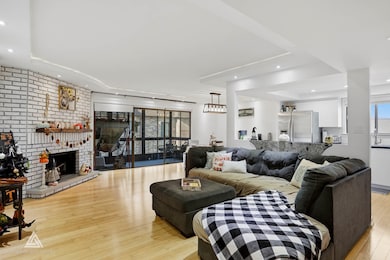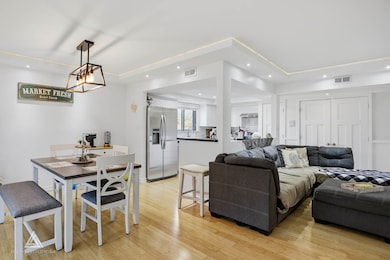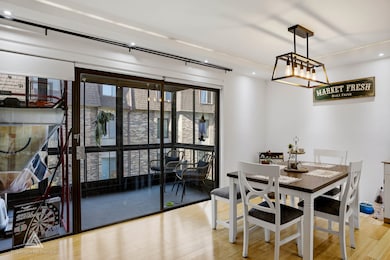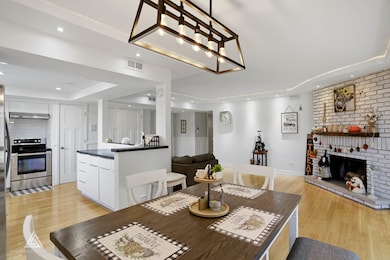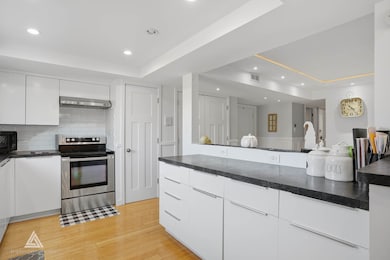9180 South Rd Unit D Palos Hills, IL 60465
Estimated payment $1,915/month
Highlights
- Water Views
- Home fronts a pond
- Wood Flooring
- Palos East Elementary School Rated A
- Property is near a forest
- Community Pool
About This Home
Welcome to Woods Edge! Step into this beautifully updated 2-bedroom, 2-bathroom second-floor condo that perfectly blends comfort, style, and functionality. The open-concept layout features a spacious living area with custom LED lighting, elegant millwork throughout, and a cozy wood-burning fireplace - ideal for relaxing or entertaining. The large kitchen offers stainless steel appliances, ample counter space, and water views right from your sink. A formal dining room provides the perfect space for gatherings, while hardwood floors flow seamlessly throughout the home. The primary suite features a large walk-in closet and a private ensuite bath. A versatile closet off of the living room cleverly converts into an office workspace, making it easy to work from home. Enjoy peaceful mornings and evenings on your oversized 3-season balcony overlooking the serene pond. Additional highlights include an in-unit washer and dryer, a 1-car garage, and access to fantastic amenities - including a pool, clubhouse, and beautiful landscaped surroundings. Move right in and enjoy the perfect combination of convenience, comfort, and community living!
Property Details
Home Type
- Condominium
Est. Annual Taxes
- $3,407
Year Built
- Built in 1980
HOA Fees
- $237 Monthly HOA Fees
Parking
- 1 Car Garage
- Driveway
- Parking Included in Price
Home Design
- Entry on the 2nd floor
- Brick Exterior Construction
- Concrete Perimeter Foundation
Interior Spaces
- 3-Story Property
- Attached Fireplace Door
- Family Room
- Living Room with Fireplace
- Dining Room
- Wood Flooring
- Water Views
- Intercom
- Laundry Room
Bedrooms and Bathrooms
- 2 Bedrooms
- 2 Potential Bedrooms
- 2 Full Bathrooms
Utilities
- Central Air
- Heating Available
- Lake Michigan Water
Additional Features
- Enclosed Balcony
- Home fronts a pond
- Property is near a forest
Listing and Financial Details
- Homeowner Tax Exemptions
Community Details
Overview
- Association fees include insurance, clubhouse, pool, scavenger, snow removal
- 12 Units
- Debra Association, Phone Number (708) 429-0004
- Woods Edge Subdivision
- Property managed by Woods Edge 2 Condo Association
Recreation
- Community Pool
Pet Policy
- Pet Size Limit
- Dogs and Cats Allowed
Map
Home Values in the Area
Average Home Value in this Area
Tax History
| Year | Tax Paid | Tax Assessment Tax Assessment Total Assessment is a certain percentage of the fair market value that is determined by local assessors to be the total taxable value of land and additions on the property. | Land | Improvement |
|---|---|---|---|---|
| 2024 | $3,407 | $16,942 | $1,954 | $14,988 |
| 2023 | $2,560 | $16,942 | $1,954 | $14,988 |
| 2022 | $2,560 | $11,652 | $998 | $10,654 |
| 2021 | $2,414 | $11,651 | $998 | $10,653 |
| 2020 | $2,392 | $11,651 | $998 | $10,653 |
| 2019 | $1,688 | $9,615 | $913 | $8,702 |
| 2018 | $1,605 | $9,615 | $913 | $8,702 |
| 2017 | $1,578 | $9,615 | $913 | $8,702 |
| 2016 | $1,740 | $8,862 | $785 | $8,077 |
| 2015 | $1,685 | $8,862 | $785 | $8,077 |
| 2014 | $1,680 | $8,862 | $785 | $8,077 |
| 2013 | $2,071 | $8,300 | $785 | $7,515 |
Property History
| Date | Event | Price | List to Sale | Price per Sq Ft | Prior Sale |
|---|---|---|---|---|---|
| 11/06/2025 11/06/25 | For Sale | $265,000 | +60.6% | -- | |
| 06/01/2020 06/01/20 | Sold | $165,000 | -2.9% | -- | View Prior Sale |
| 04/02/2020 04/02/20 | Pending | -- | -- | -- | |
| 03/30/2020 03/30/20 | Price Changed | $169,900 | -2.9% | -- | |
| 03/11/2020 03/11/20 | Price Changed | $174,900 | -2.8% | -- | |
| 03/09/2020 03/09/20 | For Sale | $179,900 | 0.0% | -- | |
| 03/03/2020 03/03/20 | Pending | -- | -- | -- | |
| 02/29/2020 02/29/20 | For Sale | $179,900 | -- | -- |
Purchase History
| Date | Type | Sale Price | Title Company |
|---|---|---|---|
| Warranty Deed | $165,000 | Attorney | |
| Warranty Deed | $112,000 | Stewart Title Company | |
| Warranty Deed | $160,500 | 1St American Title | |
| Quit Claim Deed | -- | -- |
Mortgage History
| Date | Status | Loan Amount | Loan Type |
|---|---|---|---|
| Previous Owner | $160,050 | New Conventional | |
| Previous Owner | $106,400 | New Conventional | |
| Previous Owner | $62,000 | No Value Available |
Source: Midwest Real Estate Data (MRED)
MLS Number: 12512044
APN: 23-22-200-045-1004
- 11136 Northwest Rd Unit 2C
- 9198 South Rd Unit A
- 11134 Northwest Rd Unit 2C
- 11130 Northwest Rd Unit E
- 9199 North Rd Unit B
- 9037 W 111th St
- 9035 W 111th St Unit E
- 11116 Heritage Dr Unit 3B
- 11111 Heritage Dr Unit 2A
- 11201 S Deerpath Ln
- 11104 W Cove Cir Unit 2B
- 11104 O Gorman Dr Unit 41B
- 19 Cour Leroux
- 7 Cour Versaille Unit 5
- 26 Cour Versaille Unit 26
- 11901 S 92nd Ave
- 11905 S Lakewood Ave
- 8048 W 111th St
- 11045 S Theresa Cir Unit 2B
- 11015 S Theresa Cir Unit 3
- 9194 South Rd Unit B
- 11111 S Helena Dr Unit 3
- 11126 S 84th Ave Unit 11126
- 11045 S Theresa Cir Unit 2B
- 8526 W 107th St Unit ID1285090P
- 8501 Loveland Ln Unit ID1285089P
- 11345 S Roberts Rd Unit F
- 10205 S 86th Terrace
- 9922 S 86th Ave
- 8580 W 100th Terrace
- 7925 W 103rd St Unit 8
- 7 Cinnamon Creek Dr Unit 2S
- 7429 Southwest Hwy
- 7249 W 109th Place
- 7523 Claridge Dr Unit D
- 8440 W 95th St Unit 12
- 8440 W 95th St Unit 1
- 9438 Commons Dr
- 8252 W 95th St Unit 2
- 7121 W 110th St Unit 2E
