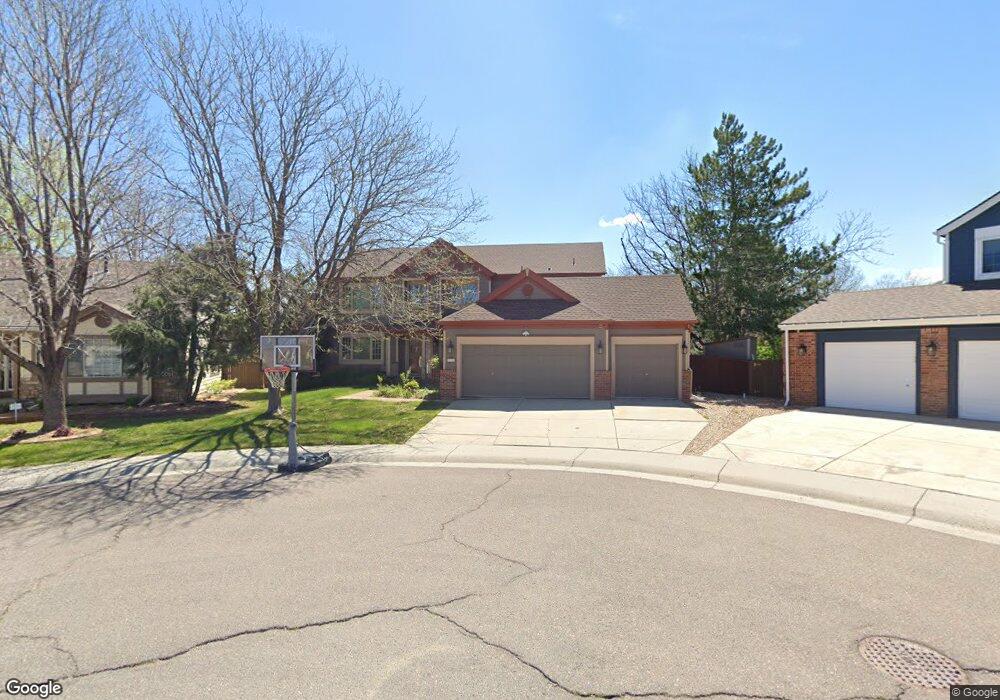9184 Lark Sparrow Place Highlands Ranch, CO 80126
Eastridge NeighborhoodEstimated Value: $951,389 - $977,000
6
Beds
5
Baths
4,820
Sq Ft
$199/Sq Ft
Est. Value
About This Home
This home is located at 9184 Lark Sparrow Place, Highlands Ranch, CO 80126 and is currently estimated at $959,597, approximately $199 per square foot. 9184 Lark Sparrow Place is a home located in Douglas County with nearby schools including Fox Creek Elementary School, Cresthill Middle School, and Highlands Ranch High School.
Ownership History
Date
Name
Owned For
Owner Type
Purchase Details
Closed on
Apr 5, 2021
Sold by
Terry And Jo Comstock Trust
Bought by
Comstock Terry Lee and Comstock Jo Anne
Current Estimated Value
Home Financials for this Owner
Home Financials are based on the most recent Mortgage that was taken out on this home.
Original Mortgage
$990,000
Outstanding Balance
$883,393
Interest Rate
3%
Mortgage Type
New Conventional
Estimated Equity
$76,204
Purchase Details
Closed on
Sep 19, 2017
Sold by
Comstock Terry L and Comstock Jo A
Bought by
Terry And Jo Comstock Trust
Purchase Details
Closed on
Mar 7, 2003
Sold by
Comstock Terry L and Comstock Jo Anne
Bought by
Comstock Terry L and Comstock Jo A
Home Financials for this Owner
Home Financials are based on the most recent Mortgage that was taken out on this home.
Original Mortgage
$284,000
Interest Rate
5.86%
Purchase Details
Closed on
Mar 30, 1998
Sold by
Becker Katherine A
Bought by
Comstock Terry L and Comstock Jo Anne
Home Financials for this Owner
Home Financials are based on the most recent Mortgage that was taken out on this home.
Original Mortgage
$227,150
Interest Rate
7.23%
Purchase Details
Closed on
Dec 2, 1993
Sold by
Us Home Corp
Bought by
Becker Katherine A
Purchase Details
Closed on
Jul 6, 1993
Sold by
Mission Viejo Co
Bought by
Us Home Corp
Create a Home Valuation Report for This Property
The Home Valuation Report is an in-depth analysis detailing your home's value as well as a comparison with similar homes in the area
Home Values in the Area
Average Home Value in this Area
Purchase History
| Date | Buyer | Sale Price | Title Company |
|---|---|---|---|
| Comstock Terry Lee | -- | Ntc Key West | |
| Terry And Jo Comstock Trust | -- | None Available | |
| Comstock Terry L | -- | -- | |
| Comstock Terry L | $265,000 | -- | |
| Becker Katherine A | $219,600 | -- | |
| Us Home Corp | $230,700 | -- |
Source: Public Records
Mortgage History
| Date | Status | Borrower | Loan Amount |
|---|---|---|---|
| Open | Comstock Terry Lee | $990,000 | |
| Previous Owner | Comstock Terry L | $284,000 | |
| Previous Owner | Comstock Terry L | $227,150 |
Source: Public Records
Tax History Compared to Growth
Tax History
| Year | Tax Paid | Tax Assessment Tax Assessment Total Assessment is a certain percentage of the fair market value that is determined by local assessors to be the total taxable value of land and additions on the property. | Land | Improvement |
|---|---|---|---|---|
| 2024 | $5,515 | $62,210 | $13,160 | $49,050 |
| 2023 | $5,506 | $62,210 | $13,160 | $49,050 |
| 2022 | $3,150 | $41,430 | $9,550 | $31,880 |
| 2021 | $3,277 | $41,430 | $9,550 | $31,880 |
| 2020 | $3,045 | $39,990 | $8,820 | $31,170 |
| 2019 | $3,056 | $39,990 | $8,820 | $31,170 |
| 2018 | $3,369 | $35,650 | $8,550 | $27,100 |
| 2017 | $3,068 | $35,650 | $8,550 | $27,100 |
| 2016 | $3,119 | $35,570 | $8,500 | $27,070 |
| 2015 | $3,186 | $35,570 | $8,500 | $27,070 |
| 2014 | $2,850 | $29,380 | $6,770 | $22,610 |
Source: Public Records
Map
Nearby Homes
- 9251 Sand Hill Trail
- 9346 Lark Sparrow Dr
- 3970 White Bay Dr
- 9254 Lark Sparrow Dr
- 9188 Buck Hill Dr
- 4630 Whitehall Ln
- 3498 Cascina Place Unit A
- 8906 Miners Dr
- 8893 Wagner Ct
- 9141 Roundtree Dr
- 9374 Loggia St Unit D
- 9452 Loggia St Unit C
- 8925 Copeland St
- 9518 Loggia St Unit A
- 3350 Cascina Cir Unit D
- 9487 Loggia St Unit A
- 9602 Townsville Cir
- 3857 Mallard St
- 8951 Greenwich St
- 9550 Rosato Ct
- 9241 Sand Hill Trail
- 9194 Lark Sparrow Place
- 9194 Lark Sparrow Place
- 9231 Sand Hill Trail
- 9248 Canyon Wren Ct
- 9164 Lark Sparrow Place
- 9179 Lark Sparrow Trail
- 9193 Lark Sparrow Place
- 9183 Lark Sparrow Place
- 9199 Lark Sparrow Trail
- 9173 Lark Sparrow Place
- 9258 Canyon Wren Ct
- 9261 Sand Hill Trail
- 9247 Canyon Wren Ct
- 9242 Sand Hill Trail
- 9209 Lark Sparrow Trail
- 9163 Lark Sparrow Place
- 9252 Sand Hill Trail
- 9271 Sand Hill Trail
- 9160 Lark Sparrow Trail
