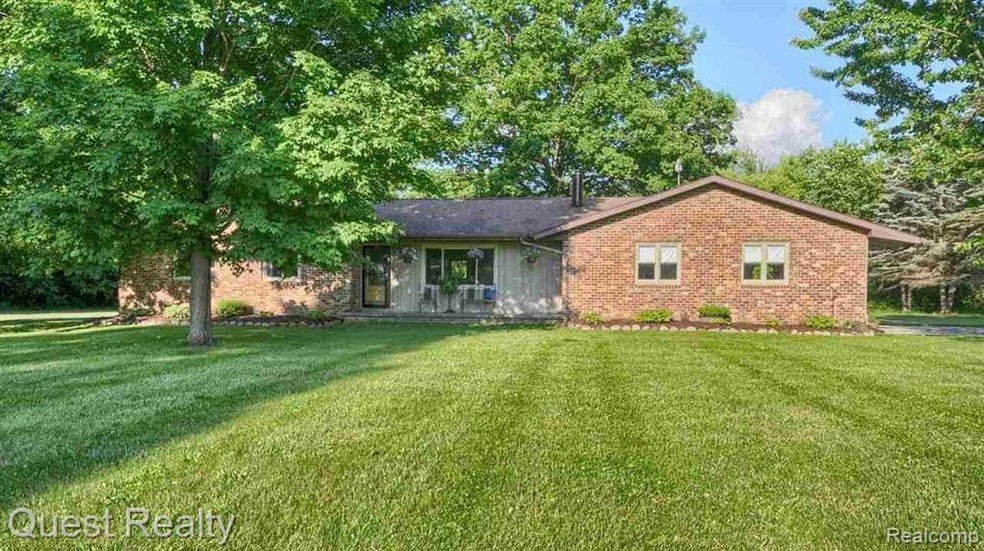
$260,000
- 3 Beds
- 2 Baths
- 1,470 Sq Ft
- 11102 Pheasant Run Dr
- Clio, MI
Welcome Home to this beautiful Ranch home in ideal location. Nice open floor plan with 3-bedrooms, 2-baths. Cathedral Ceilings in Great Room and door wall from Dining Room leading to relaxing deck. Spacious Primary Suite w/private bath & walk-in closet. Plenty of room for storage in basement or finish with your own ideas for additional living space. Nice kitchen w/all appliances & convenient 1st
Dennis Dickstein Real Estate One-W Blmfld
