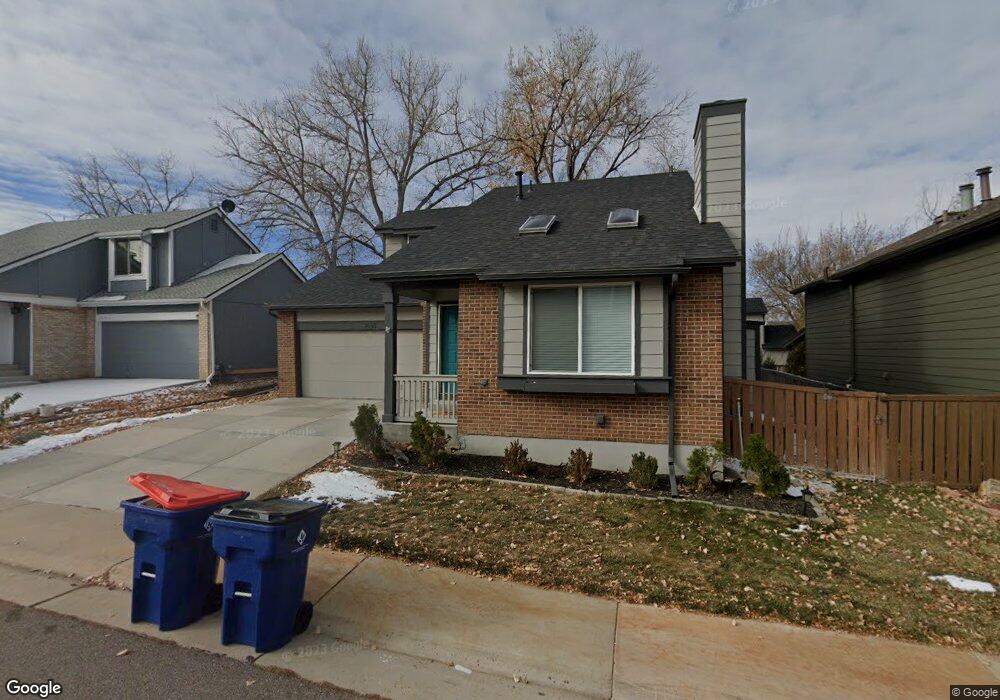9185 Bell Flower Way Highlands Ranch, CO 80126
Northridge NeighborhoodEstimated Value: $522,000 - $571,000
3
Beds
2
Baths
1,396
Sq Ft
$393/Sq Ft
Est. Value
About This Home
This home is located at 9185 Bell Flower Way, Highlands Ranch, CO 80126 and is currently estimated at $549,261, approximately $393 per square foot. 9185 Bell Flower Way is a home located in Douglas County with nearby schools including Northridge Elementary School, Mountain Ridge Middle School, and Mountain Vista High School.
Ownership History
Date
Name
Owned For
Owner Type
Purchase Details
Closed on
Mar 31, 2022
Sold by
Ky Kouzmanoff
Bought by
Cary Derek and Cary Amanda
Current Estimated Value
Home Financials for this Owner
Home Financials are based on the most recent Mortgage that was taken out on this home.
Original Mortgage
$494,700
Outstanding Balance
$466,684
Interest Rate
4.67%
Mortgage Type
New Conventional
Estimated Equity
$82,577
Purchase Details
Closed on
Jun 17, 2016
Sold by
Schaecher Kayla J and Schaecher Michael D
Bought by
Kouzmanoff Ky and Kouzmanoff Chelsea Noel
Home Financials for this Owner
Home Financials are based on the most recent Mortgage that was taken out on this home.
Original Mortgage
$296,400
Interest Rate
3.61%
Mortgage Type
New Conventional
Purchase Details
Closed on
Aug 1, 2013
Sold by
Demarest Chris M
Bought by
Schaecher Kayla J and Schaecher Michael D
Home Financials for this Owner
Home Financials are based on the most recent Mortgage that was taken out on this home.
Original Mortgage
$201,600
Interest Rate
4.34%
Mortgage Type
New Conventional
Purchase Details
Closed on
Mar 31, 2004
Sold by
Wells J Carolyn
Bought by
Demarest Chris M
Home Financials for this Owner
Home Financials are based on the most recent Mortgage that was taken out on this home.
Original Mortgage
$195,989
Interest Rate
5.61%
Mortgage Type
FHA
Purchase Details
Closed on
Oct 6, 1993
Sold by
Geiser David C and Geiser Janine M
Bought by
Carolynn Wells J
Purchase Details
Closed on
Oct 1, 1993
Sold by
Geiser David C and Geiser Janine M
Bought by
Wells J Carolynn
Purchase Details
Closed on
Dec 28, 1990
Sold by
Thurstin Marie E
Bought by
Geiser David C and Geiser Janine M
Purchase Details
Closed on
May 13, 1985
Sold by
Mission Viejo Company
Bought by
Thurstin Marie E
Create a Home Valuation Report for This Property
The Home Valuation Report is an in-depth analysis detailing your home's value as well as a comparison with similar homes in the area
Home Values in the Area
Average Home Value in this Area
Purchase History
| Date | Buyer | Sale Price | Title Company |
|---|---|---|---|
| Cary Derek | $582,000 | First American Title | |
| Kouzmanoff Ky | $312,000 | Chicago Title | |
| Schaecher Kayla J | $224,000 | Trinity Title Llc | |
| Demarest Chris M | $200,000 | -- | |
| Carolynn Wells J | $107,800 | -- | |
| Wells J Carolynn | $107,800 | -- | |
| Geiser David C | $86,700 | -- | |
| Thurstin Marie E | $94,200 | -- |
Source: Public Records
Mortgage History
| Date | Status | Borrower | Loan Amount |
|---|---|---|---|
| Open | Cary Derek | $494,700 | |
| Previous Owner | Kouzmanoff Ky | $296,400 | |
| Previous Owner | Schaecher Kayla J | $201,600 | |
| Previous Owner | Demarest Chris M | $195,989 | |
| Closed | Demarest Chris M | $5,879 |
Source: Public Records
Tax History Compared to Growth
Tax History
| Year | Tax Paid | Tax Assessment Tax Assessment Total Assessment is a certain percentage of the fair market value that is determined by local assessors to be the total taxable value of land and additions on the property. | Land | Improvement |
|---|---|---|---|---|
| 2024 | $3,309 | $38,790 | $8,170 | $30,620 |
| 2023 | $3,303 | $38,790 | $8,170 | $30,620 |
| 2022 | $2,407 | $26,350 | $5,670 | $20,680 |
| 2021 | $2,504 | $26,350 | $5,670 | $20,680 |
| 2020 | $2,293 | $24,720 | $5,330 | $19,390 |
| 2019 | $2,301 | $24,720 | $5,330 | $19,390 |
| 2018 | $1,991 | $21,070 | $4,740 | $16,330 |
| 2017 | $1,813 | $21,070 | $4,740 | $16,330 |
| 2016 | $1,687 | $19,240 | $3,660 | $15,580 |
| 2015 | $1,723 | $19,240 | $3,660 | $15,580 |
| 2014 | $1,454 | $14,990 | $3,500 | $11,490 |
Source: Public Records
Map
Nearby Homes
- 1146 Cherry Blossom Ct
- 9191 Hickory Cir
- 715 Myrtlewood Ct
- 772 Ivywood Ct
- 818 Summer Dr Unit 7D
- 9171 Stargrass Cir
- 1495 Goldsmith Dr
- 745 Stowe St
- 1554 Sunset Ridge Rd
- 283 Saddlewood Cir
- 274 Saddlewood Cir
- 714 Old Stone Dr
- 9050 Hunters Creek St
- 8822 Eagles Nest Ln
- 1707 Sunset Ridge Rd
- 507 Fox Hunt Cir
- 154 Blue Spruce Ct
- 145 Blue Spruce Ct
- 2006 Chelsea Ct
- 8745 Meadowlark Cir
- 9215 Bell Flower Way
- 9165 Bell Flower Way
- 1184 Lily Ct
- 1183 Lily Ct
- 9235 Bell Flower Way
- 9145 Bell Flower Way
- 9186 Bell Flower Way
- 1154 Lily Ct
- 9216 Bell Flower Way
- 1153 Lily Ct
- 1206 Iris Ct
- 1332 Lily Ct
- 1175 Cherry Blossom Ct
- 1145 Cherry Blossom Ct
- 1123 Lily Ct
- 1227 Eureka Ct
- 1124 Lily Ct
- 1226 Iris Ct
- 1208 Eureka Ct
- 1115 Cherry Blossom Ct
