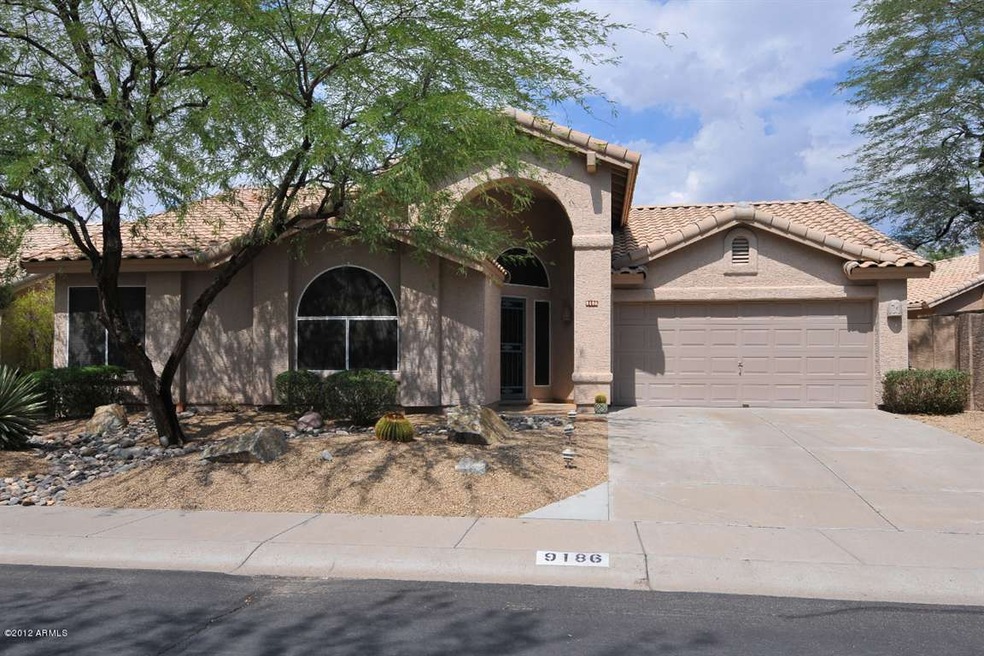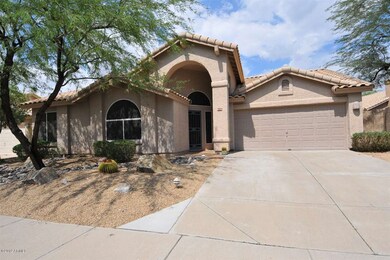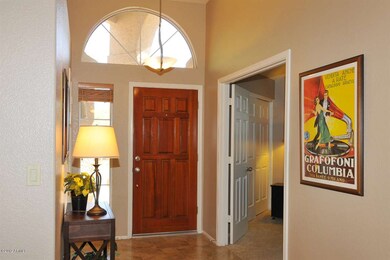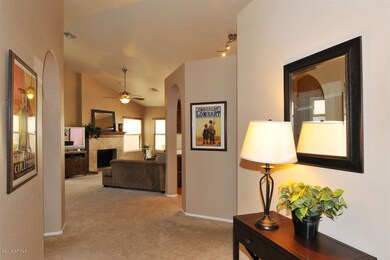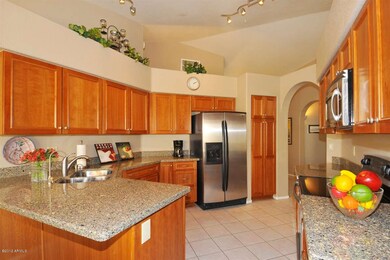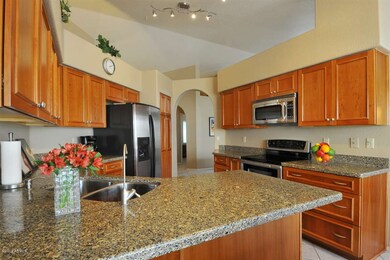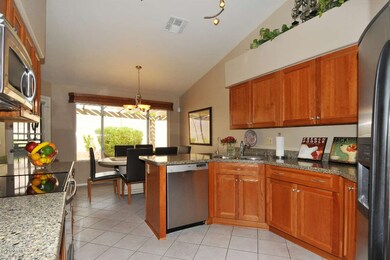
9186 E Siesta Ln Unit II Scottsdale, AZ 85255
DC Ranch NeighborhoodHighlights
- Vaulted Ceiling
- Granite Countertops
- Covered Patio or Porch
- Copper Ridge School Rated A
- Tennis Courts
- Eat-In Kitchen
About This Home
As of January 20163 bedroom 2 bath home for sale near DC Ranch close to Mayo Hospital near Scottsdale Airpark close to Kierland Commons and Scottsdale Quarter. Charming single level home has remodeled kitchen with Thomasville cherry cabinets, quartz counter tops and upgraded stainless steel appliances. Split floor plan with large living area. This home has a filtered water system and a water softener even plumbed to go outside. Bathrooms have been updated with brushed nickel. Garage has built in storage cabinets and epoxy floors with insulated garage door. Nice sized yard with extended patio. Close to 101, shopping, and restaurants. This beautiful home is move-in ready and a traditional sale!
Last Agent to Sell the Property
Russ Lyon Sotheby's International Realty License #SA550358000 Listed on: 08/25/2012

Last Buyer's Agent
Lori Parodi
HomeSmart License #SA561653000
Home Details
Home Type
- Single Family
Est. Annual Taxes
- $1,621
Year Built
- Built in 1994
Lot Details
- 4,472 Sq Ft Lot
- Desert faces the front and back of the property
- Block Wall Fence
- Sprinklers on Timer
Parking
- 2 Car Garage
- Garage Door Opener
Home Design
- Wood Frame Construction
- Tile Roof
- Stucco
Interior Spaces
- 1,568 Sq Ft Home
- 1-Story Property
- Vaulted Ceiling
- Ceiling Fan
- Gas Fireplace
- Family Room with Fireplace
Kitchen
- Eat-In Kitchen
- Built-In Microwave
- Dishwasher
- Granite Countertops
Flooring
- Carpet
- Tile
Bedrooms and Bathrooms
- 3 Bedrooms
- Remodeled Bathroom
- Primary Bathroom is a Full Bathroom
- 2 Bathrooms
- Dual Vanity Sinks in Primary Bathroom
- Bathtub With Separate Shower Stall
Laundry
- Laundry in unit
- Washer and Dryer Hookup
Home Security
- Security System Owned
- Fire Sprinkler System
Schools
- Copper Ridge Elementary School
- Copper Ridge Middle School
- Chaparral High School
Utilities
- Refrigerated Cooling System
- Heating Available
- Water Filtration System
- Water Softener
- High Speed Internet
- Cable TV Available
Additional Features
- No Interior Steps
- Covered Patio or Porch
Listing and Financial Details
- Home warranty included in the sale of the property
- Tax Lot 83
- Assessor Parcel Number 217-12-426
Community Details
Overview
- Property has a Home Owners Association
- Rossmar & Graham Association, Phone Number (480) 551-4300
- Built by UDC Homes
- Ironwood Village Subdivision
Recreation
- Tennis Courts
- Community Playground
Ownership History
Purchase Details
Purchase Details
Home Financials for this Owner
Home Financials are based on the most recent Mortgage that was taken out on this home.Purchase Details
Home Financials for this Owner
Home Financials are based on the most recent Mortgage that was taken out on this home.Purchase Details
Purchase Details
Home Financials for this Owner
Home Financials are based on the most recent Mortgage that was taken out on this home.Purchase Details
Similar Home in Scottsdale, AZ
Home Values in the Area
Average Home Value in this Area
Purchase History
| Date | Type | Sale Price | Title Company |
|---|---|---|---|
| Warranty Deed | -- | None Listed On Document | |
| Warranty Deed | $349,750 | First American Title Ins Co | |
| Warranty Deed | $308,000 | Old Republic Title Agency | |
| Cash Sale Deed | $284,000 | Fidelity Natl Title Ins Co | |
| Warranty Deed | $184,000 | Lawyers Title Of Arizona Inc | |
| Cash Sale Deed | $139,000 | Chicago Title Insurance Co |
Mortgage History
| Date | Status | Loan Amount | Loan Type |
|---|---|---|---|
| Previous Owner | $186,000 | No Value Available | |
| Previous Owner | $239,750 | New Conventional | |
| Previous Owner | $302,421 | FHA | |
| Previous Owner | $33,985 | Credit Line Revolving | |
| Previous Owner | $145,000 | Unknown | |
| Previous Owner | $169,950 | New Conventional |
Property History
| Date | Event | Price | Change | Sq Ft Price |
|---|---|---|---|---|
| 01/13/2016 01/13/16 | Sold | $349,750 | -1.3% | $223 / Sq Ft |
| 11/24/2015 11/24/15 | For Sale | $354,500 | 0.0% | $226 / Sq Ft |
| 11/17/2015 11/17/15 | Pending | -- | -- | -- |
| 11/10/2015 11/10/15 | Price Changed | $354,500 | -1.4% | $226 / Sq Ft |
| 11/01/2015 11/01/15 | Price Changed | $359,500 | -1.5% | $229 / Sq Ft |
| 10/10/2015 10/10/15 | For Sale | $365,000 | +18.5% | $233 / Sq Ft |
| 10/05/2012 10/05/12 | Sold | $308,000 | -3.4% | $196 / Sq Ft |
| 08/29/2012 08/29/12 | Pending | -- | -- | -- |
| 08/22/2012 08/22/12 | For Sale | $319,000 | -- | $203 / Sq Ft |
Tax History Compared to Growth
Tax History
| Year | Tax Paid | Tax Assessment Tax Assessment Total Assessment is a certain percentage of the fair market value that is determined by local assessors to be the total taxable value of land and additions on the property. | Land | Improvement |
|---|---|---|---|---|
| 2025 | $2,033 | $35,627 | -- | -- |
| 2024 | $1,988 | $33,930 | -- | -- |
| 2023 | $1,988 | $48,320 | $9,660 | $38,660 |
| 2022 | $1,892 | $36,180 | $7,230 | $28,950 |
| 2021 | $2,053 | $32,780 | $6,550 | $26,230 |
| 2020 | $2,035 | $30,780 | $6,150 | $24,630 |
| 2019 | $1,973 | $29,180 | $5,830 | $23,350 |
| 2018 | $1,928 | $28,850 | $5,770 | $23,080 |
| 2017 | $1,818 | $28,860 | $5,770 | $23,090 |
| 2016 | $1,771 | $28,670 | $5,730 | $22,940 |
| 2015 | $1,713 | $24,860 | $4,970 | $19,890 |
Agents Affiliated with this Home
-
K
Seller's Agent in 2016
Katie Rosenzweig
Russ Lyon Sotheby's International Realty
-
Pat Carleton

Seller Co-Listing Agent in 2016
Pat Carleton
Russ Lyon Sotheby's International Realty
(602) 885-2404
19 Total Sales
-
Kathleen Smith

Buyer's Agent in 2016
Kathleen Smith
HomeSmart
(480) 206-1400
7 Total Sales
-
Cari Dandy

Seller's Agent in 2012
Cari Dandy
Russ Lyon Sotheby's International Realty
(480) 980-3577
1 in this area
95 Total Sales
-
L
Buyer's Agent in 2012
Lori Parodi
HomeSmart
Map
Source: Arizona Regional Multiple Listing Service (ARMLS)
MLS Number: 4808924
APN: 217-12-426
- 9130 E Rosemonte Dr
- 18930 N 91st St
- 9203 E Topeka Dr
- 18766 N 91st Place
- 9372 E Taro Ln
- 18653 N 93rd St
- 9407 E Maple Dr Unit 3
- 18577 N 92nd Place
- 18558 N 92nd Place
- The Omega Plan at Legacy at DC Ranch
- The Alpha Plan at Legacy at DC Ranch
- 18559 N 92nd Place
- 9112 E Palm Tree Dr
- 18506 N 94th St
- 9467 E Rockwood Dr
- 19276 N 90th Place
- 18550 N 94th St
- 18515 N 94th St
- 9267 E Rimrock Dr
- 9571 E Nittany Dr
